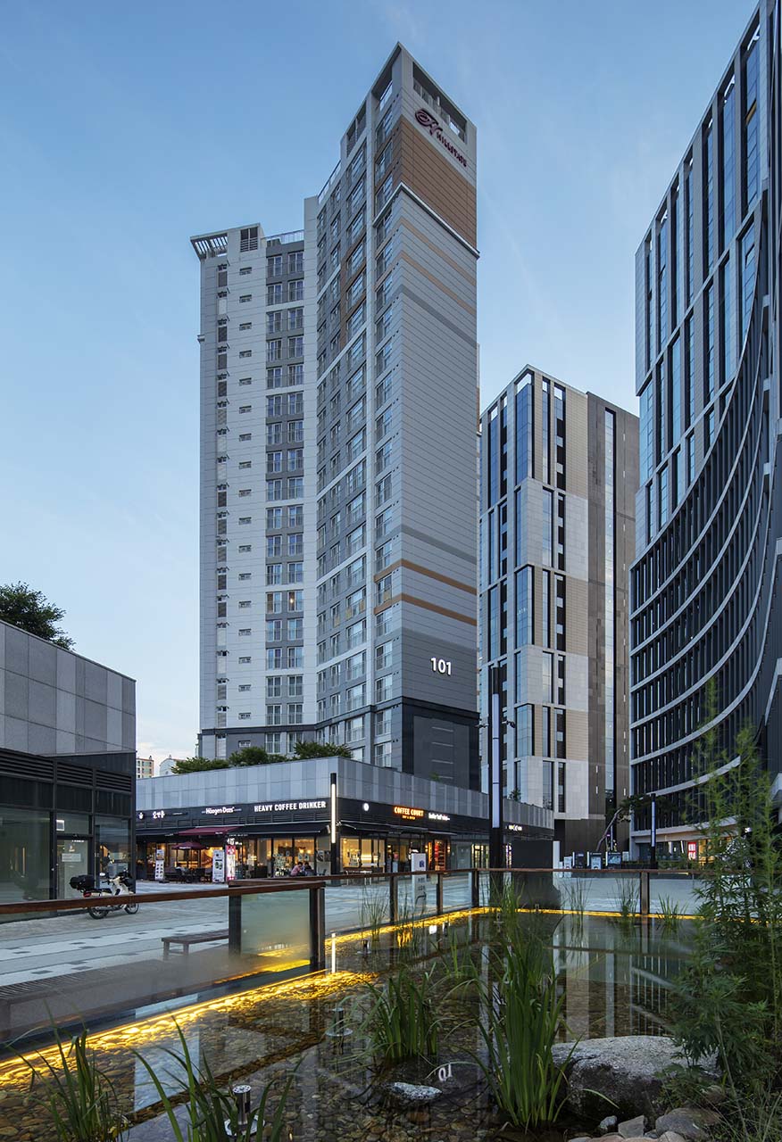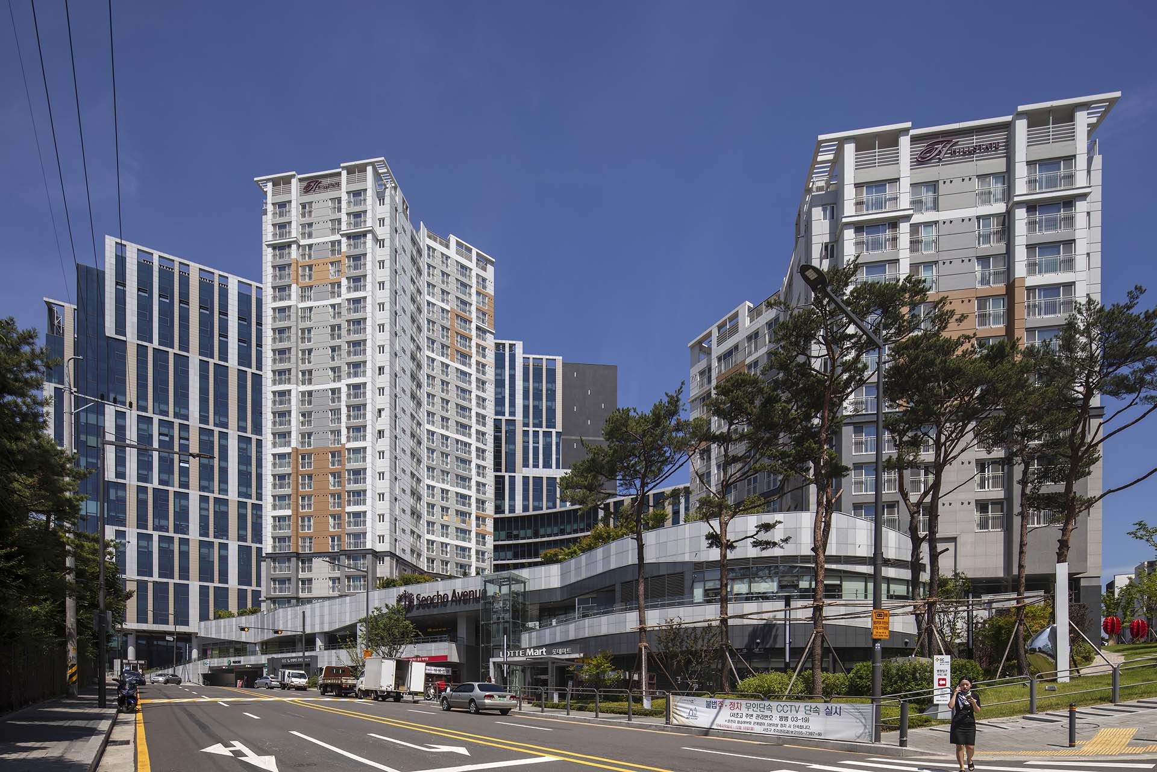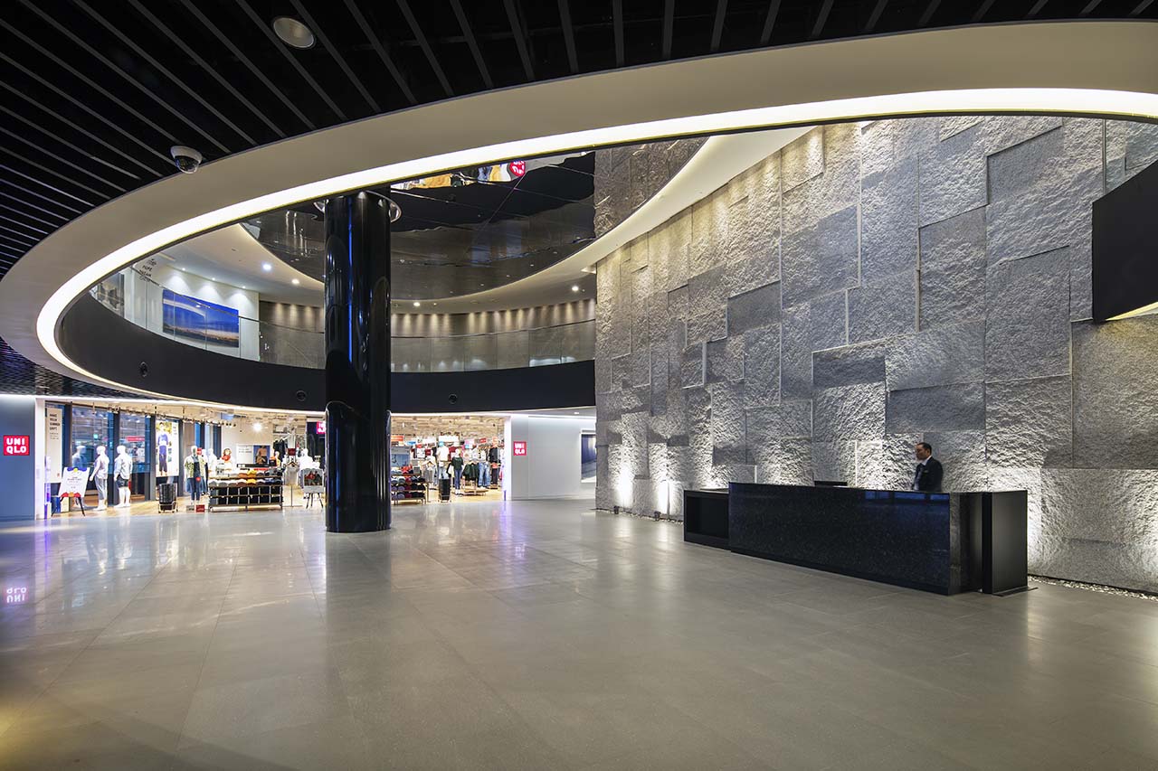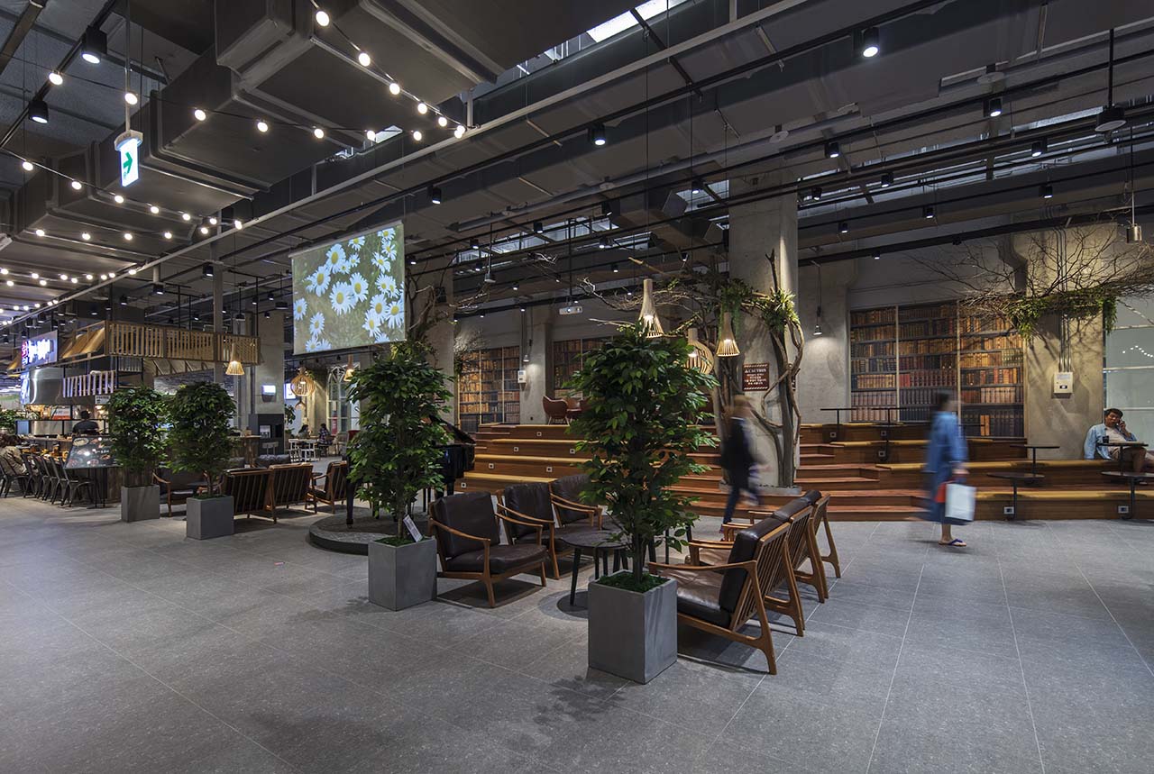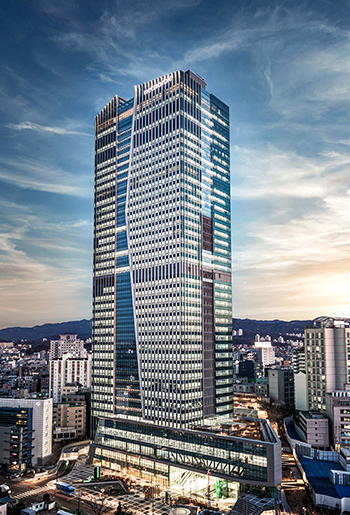S I T E M A P
Seoul, Korea
Majestar City
Seoul, Korea
Majestar City
DCM
- Introduction
-
Majestar City, an office and residential facilities that reflect the context of the city, is planned by applying the urbna concept of job-housing proximity. The central plaza is planned between the office and residential buildings in order to consider its regional territoriality. Two office blocks are located in the north of Seocho-ro and in the west of Myeongdanl-ro to secure the awareness and accessibility of the main streets. Two apartment blocks (with 116 household units) in the south of the site are composed as a small size units (59㎡) in consideration of the location and the residence type of the prospective occupants. Retail facility is arranged between the two apartment blocks, where the connecting bridge and the plaza are designed on the upper part of the buildings. Pedestrian circulation in the city was carefully considered by planning a public pedestrian road, which connects a public pedestrian road centered around the main plaza, linking the Supreme Court in the south with Seocho High School and Seoripul Park in the west with Sarang Community Church in the east. Considering the elevation difference of the ground, the convenience of the pedestrian is planned through designing public open spaces by levels, plaza, rest space, escalator, elevator, ramp and others.
Majestar City is a green intelligent building that obtained LEED Platinum rating from the US Green Building Council (USGBC) as an eco-friendly building certification.
- Hashtag

