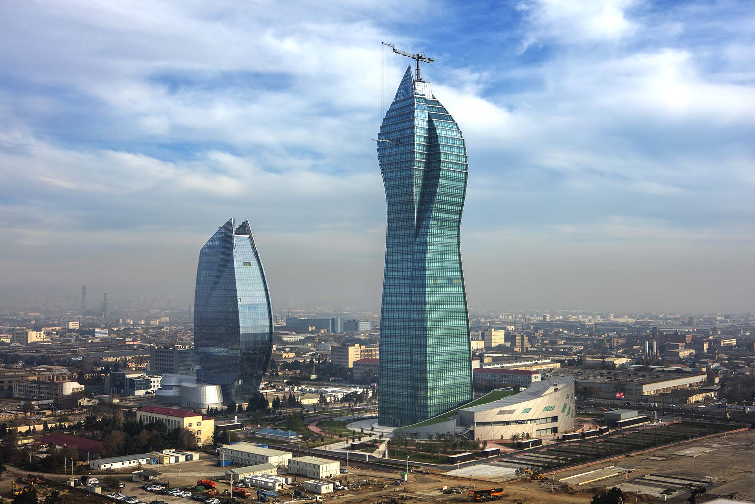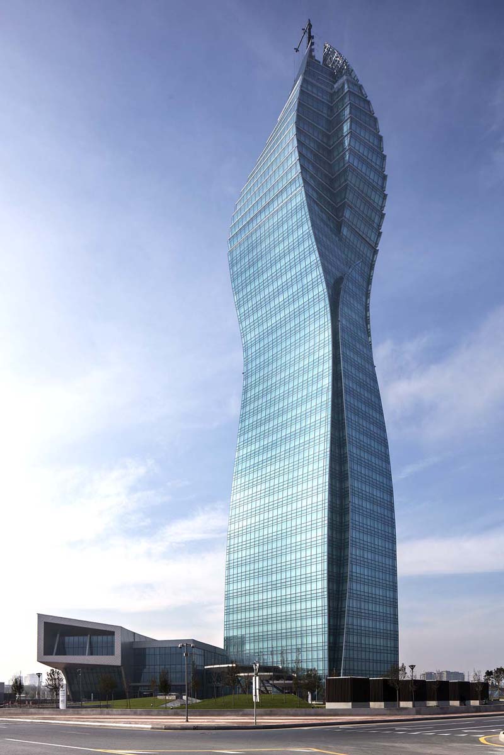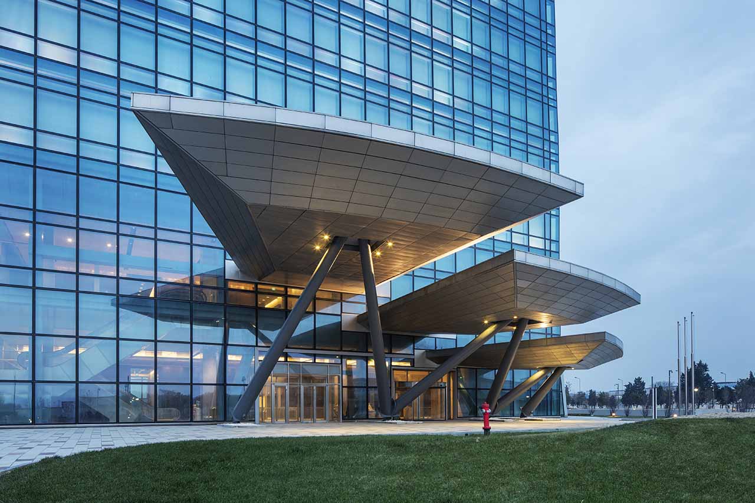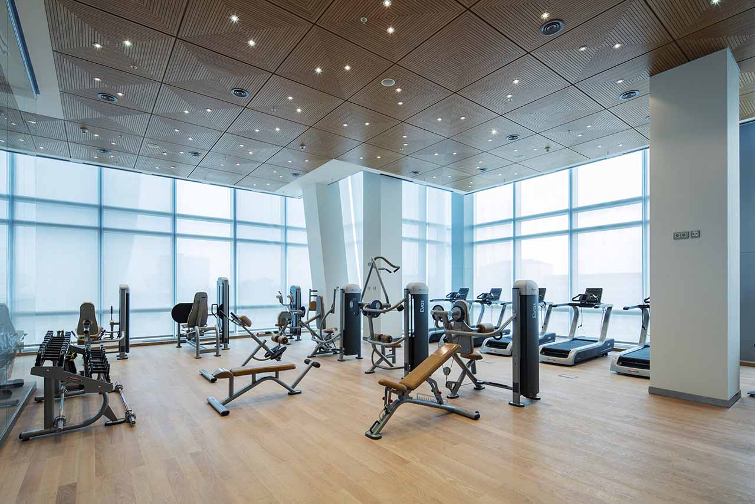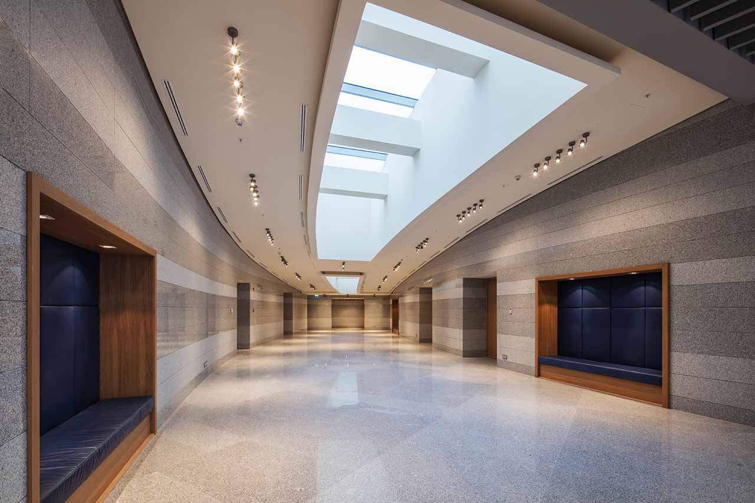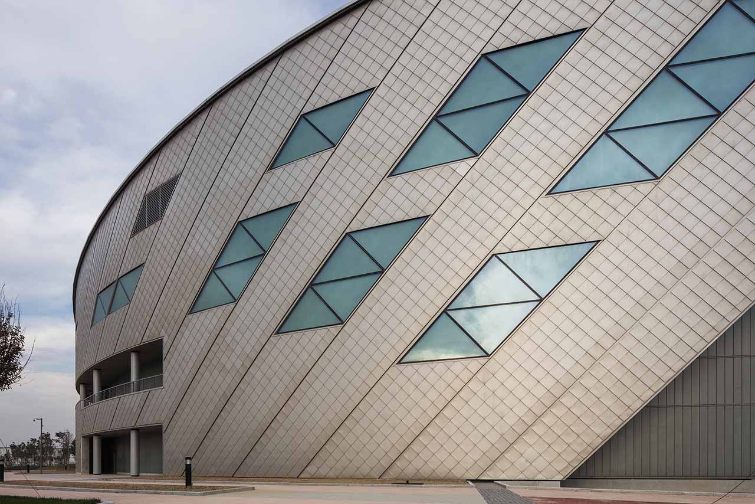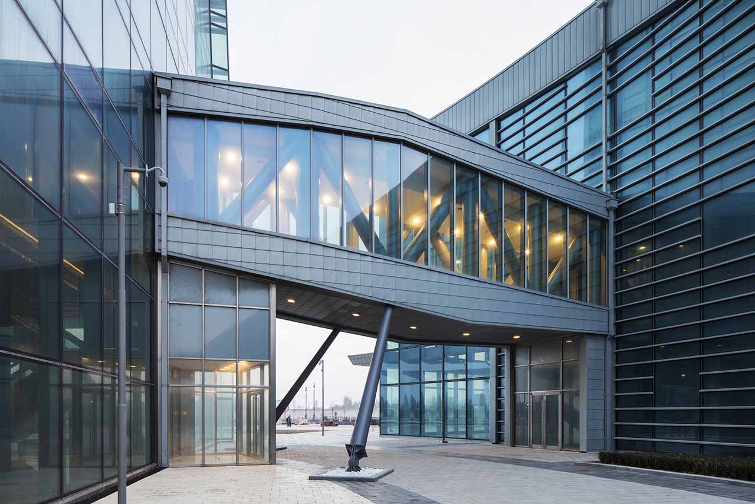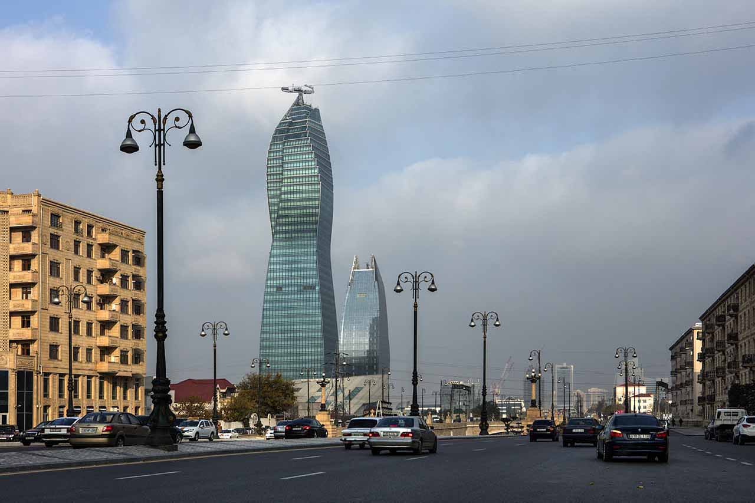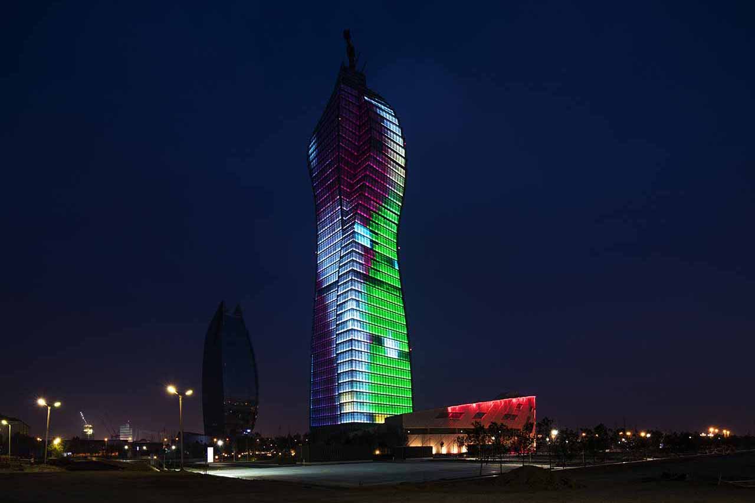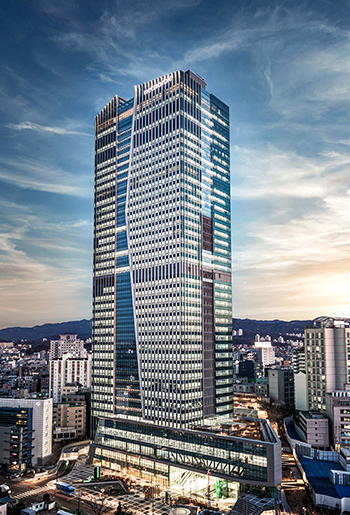S I T E M A P
Baku, Azerbaijan
SOCAR Tower
Baku, Azerbaijan
SOCAR Tower
DCM
- Introduction
- The headquarters of the State Oil Company of Azerbaijan Republic (SOCAR) is comprised of two main buildings: the Tower Building and the Podium Building. The Tower Building, standing tall at 38 stories, houses the lobby and lounge on the first floor, fitness facilities on the second floor, and office spaces on the remaining floors. The 38th floor is dedicated to a Sky Lounge, offering breathtaking views. The Podium Building, spanning three floors, features an employee cafeteria and meeting spaces. To promote seamless movement, the second floor of the Podium Building is connected to the Tower Building. The design inspiration was drawn from the emblem of Azerbaijan, incorporating the image of flames onto the building facade to symbolize the vibrant economic growth. Furthermore, to capture the upward trajectory of rapid growth and embody the imagery of fire, dynamic curtain walls were utilized, accentuating a vertical sense of ascension with uplifting curves and the fire motif.
- Awards
-
Global Best Project, ENR(Office Category, 2016)
Gold Prize, Smart Architecture & City Award(2016)
Gold Award, ACEC Engineering Excellence Awards(2017)
2nd Place, 7TH Baku International Architecture Award(2025)
- Hashtag






