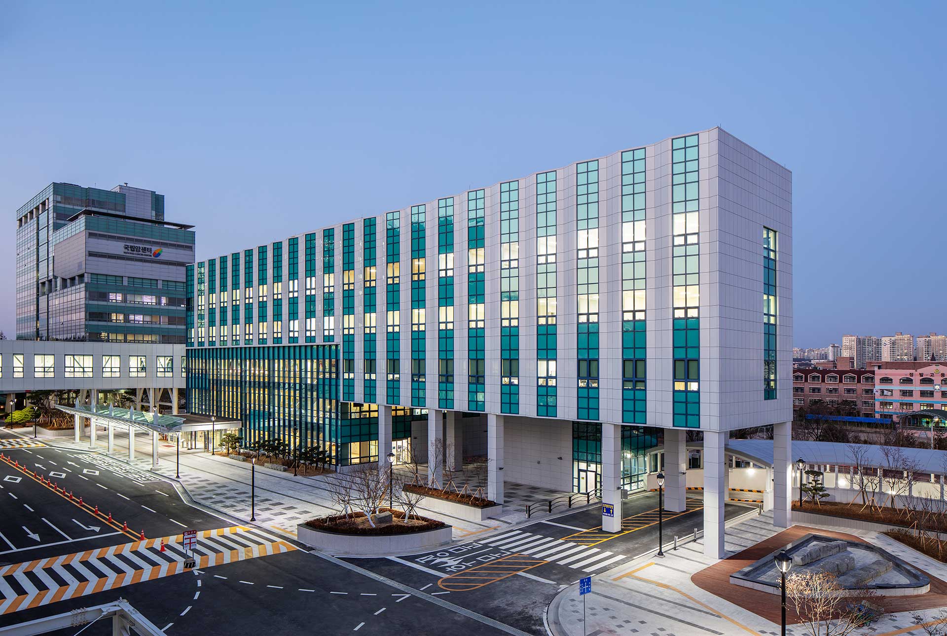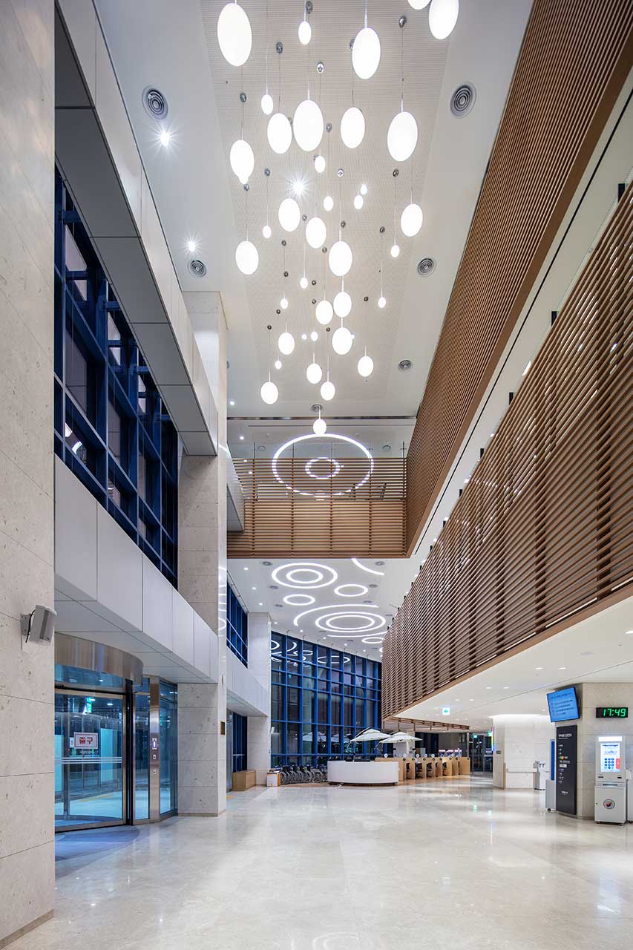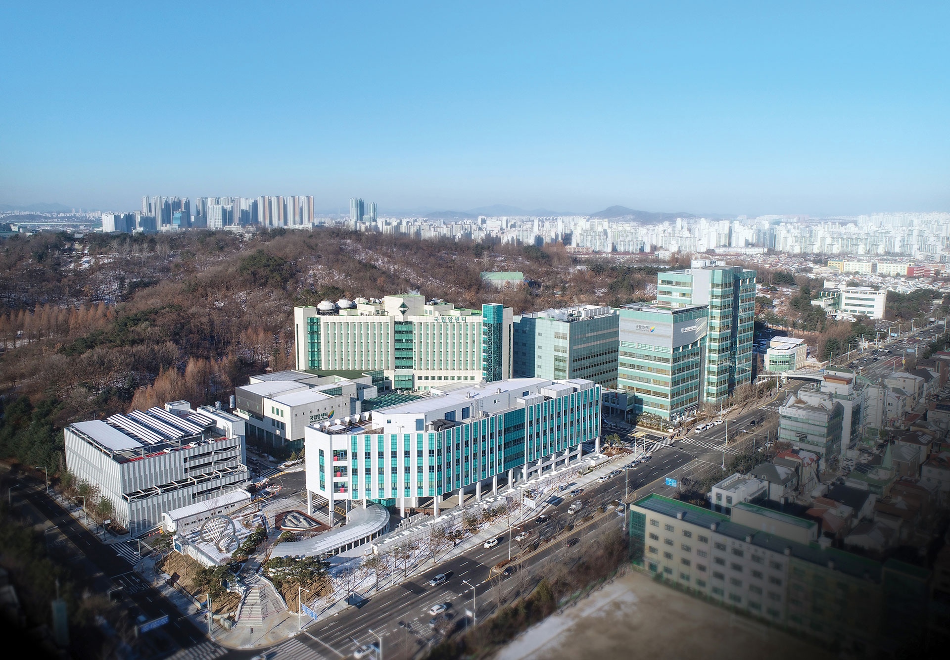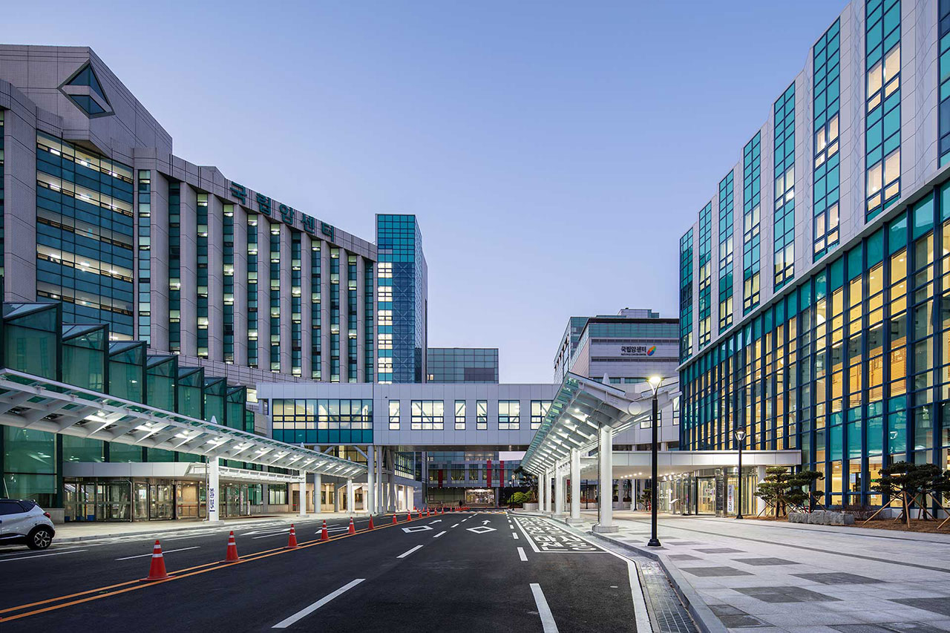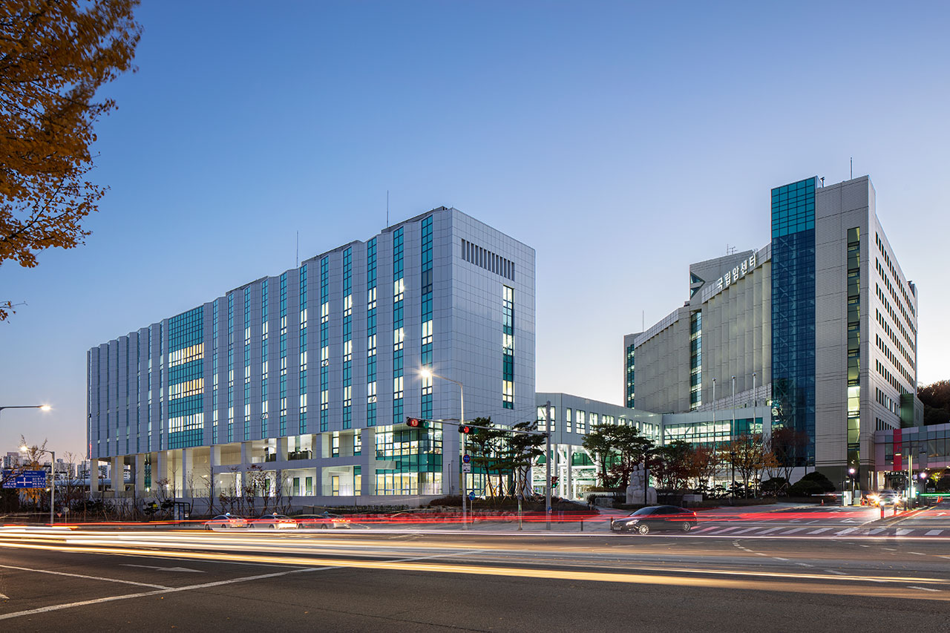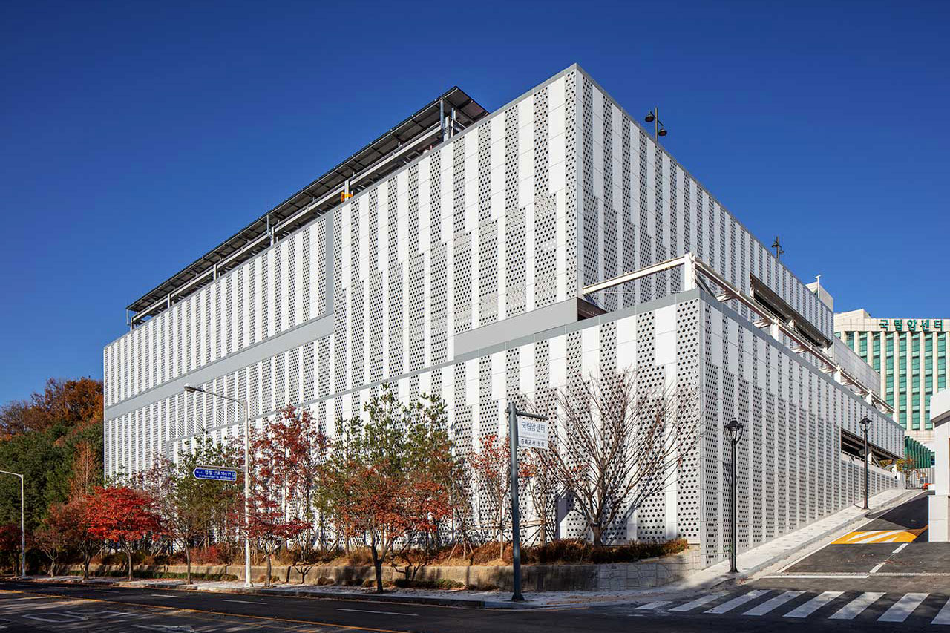S I T E M A P
Goyang, Korea
Expansion of National Cancer Center Hospital
Goyang, Korea
Expansion of National Cancer Center Hospital
Design
- Introduction
- The National Cancer Center is a public medical institution established in 2000. As the requirement for facility expansion has arisen by the increasing number of cancer patients visiting the hospital, an affiliated hospital and a parking garage were utilized in the vacant spaces while also remodeling the existing aged facilities. The new building was completed in October 2020 on the east side of the main building with the size of two underground floors and six above ground floors, 18,900 square meters of GFA, and a total of 139 beds. The upper floors of the new hospital building will be operated mainly for public welfare, such as hospice and childhood cancer wards, and the outpatient clinics in the lower floors will be used as uterine and breast cancer centers to provide specialized service for female cancer patients. The building elevation design foused on being harmonized with other buildings, and a two-story-high piloti was planned to provide openness on the lower floors. In addition to the construction of the new building, a parking garage of B2F/4F and 12,200㎡ was prepared to pro parking lot; 2 additional elevators were installed at the exterior wall of the main building; and facilities e.g. loading dock, patient diet kitchen, and staff cafeteria were expanded and improved. In 2021, the new and extended facilities of hospitals will begin to operate efficiently in connection with the existing Proton Therapy Center for National Cancer Center, Research Institute for National Cancer Center, and the National Cancer Prevention & Detection Building, also designed by Heerim. The strengthened role of the National Cancer Center as Korea's leading cancer institution is expected with improved medical environment and service quality.
- Hashtag






