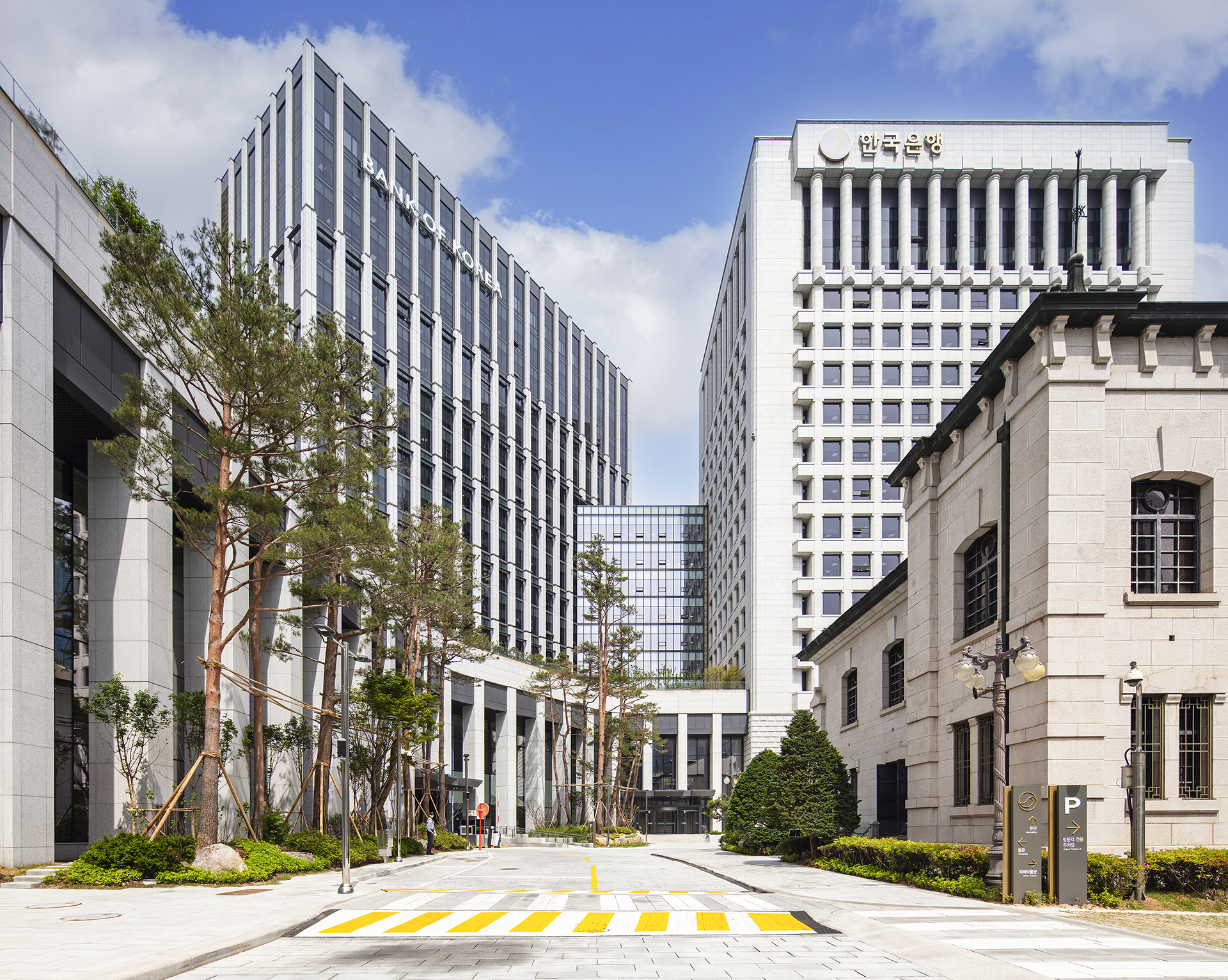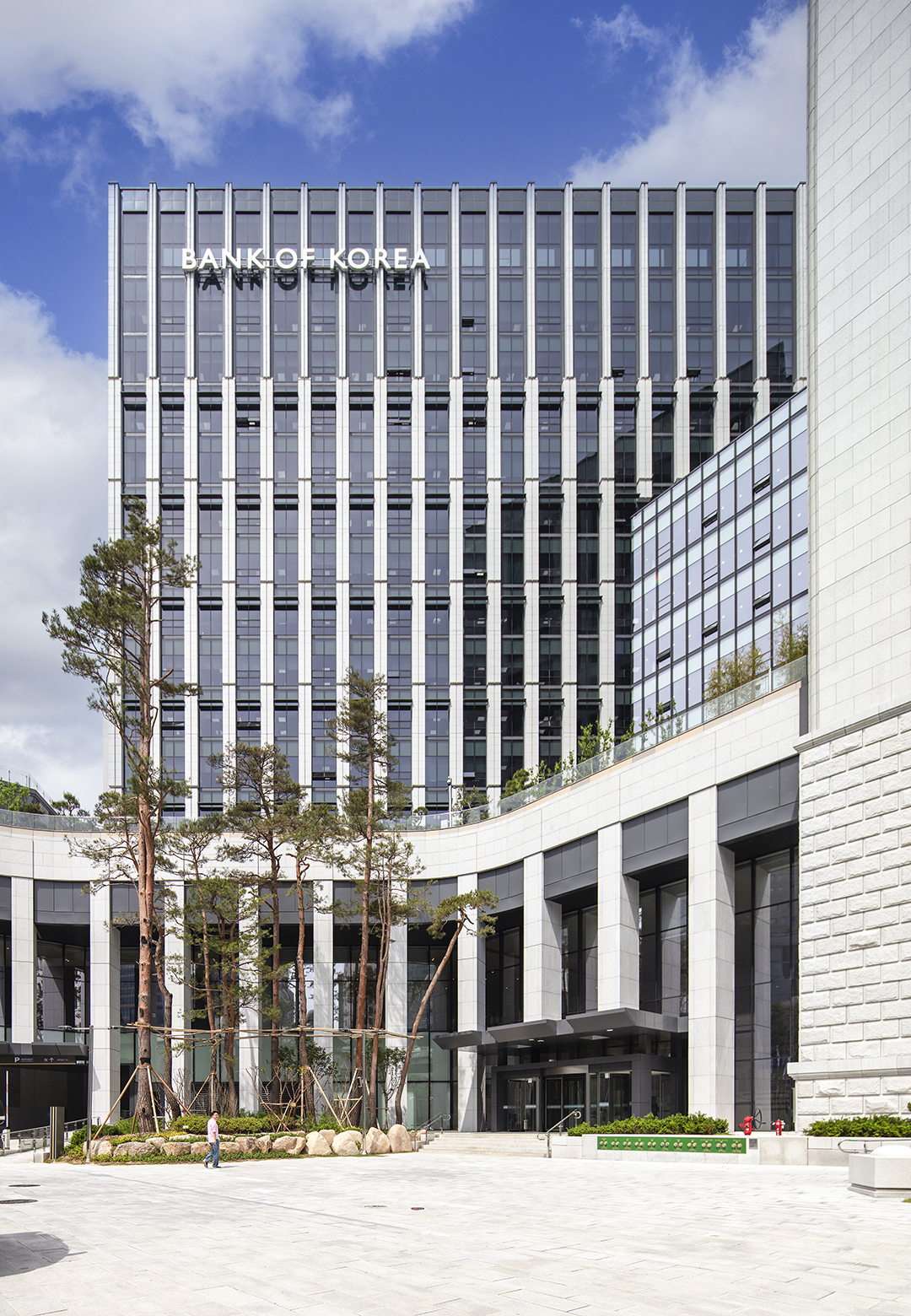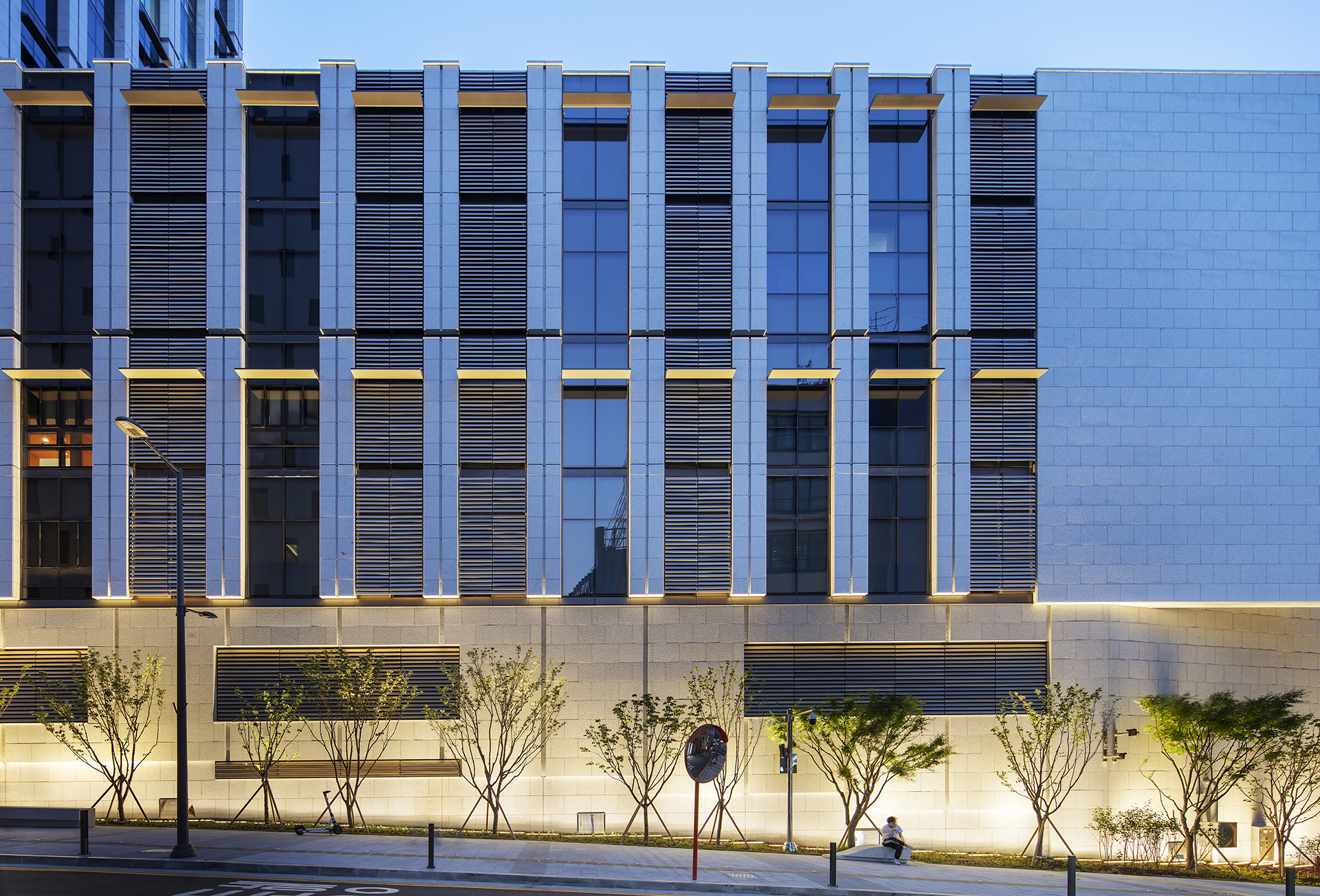S I T E M A P
Seoul, Korea
The Bank of Korea (Extension & Remodeling)
Seoul, Korea
The Bank of Korea (Extension & Remodeling)
Design
- Introduction
-
The Bank of Korea announced a public notice in December 2015 through the Public Procurement Service, inviting bids for architectural design service to revitalize the aging main building and annex building (2nd Annex) with a new Integrated Headquarters. The Bank of Korea is located in a vibrant neighborhood surrounded by various cultural heritage sites and modern architectural landmarks, serving as a hub for commercial and office facilities utilized by Myeongdong, Namdaemun Market, office buildings, and hotels in North District. The urban development and Manhattanization around the Bank of Korea necessitated the enhancement of security and safety measures as a "Class GA” security facility. Responding to the increasing demand for harmony and coexistence with the surrounding modern architecture in the city center, Heerim took into account angle of elevation in its plan to preserve the cultural heritage and, at the same time, planned the expansion of an integrated headquarters in the form of a tower. The objective was to create a design that aligns with the societal demand for a harmonious balance between urban redevelopment and the preservation of cultural heritage. Additionally, the focus was on enhancing the efficient layout and connectivity of the existing office facilities, expanded sections, and vault facilities. The key concepts of The Bank of Korea (Extension & Remodeling) are as follows. Firstly, the design incorporates a tower-shaped annex to transform the Bank of Korea into a top-level "Class GA" security facility, minimizing security vulnerabilities and enabling systematic management. Secondly, in order to achieve harmony with the existing modern architectural structures, the podium of the integrated headquarters seamlessly blends with the second annex, while the tower gracefully recedes behind the main building. Lastly, through a compact and efficiently interconnected layout between the main building and the annex, the plan effectively integrates the Bank of Korea's currently dispersed workspaces while providing a creative work environment and recreating the serene Songhyeon retreat, thereby offering a pleasant working environment. The unified Bank of Korea's integrated headquarters represents a robust space for both security and communication, embodying the identity and symbolism of the nation's central bank. It will serve as the driving force for Korea's financial sector for the next 100 years, encapsulating the harmonious blend of modern cultural heritage and contemporary design.
- Hashtag
























