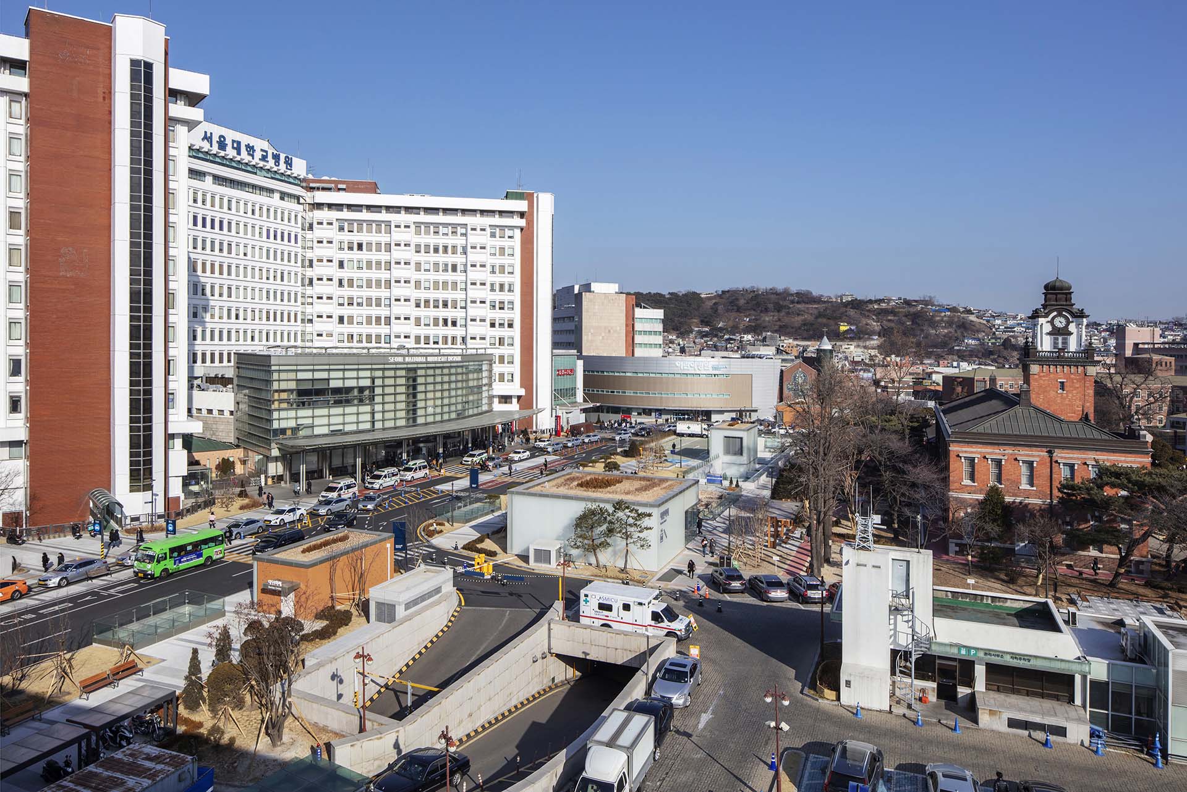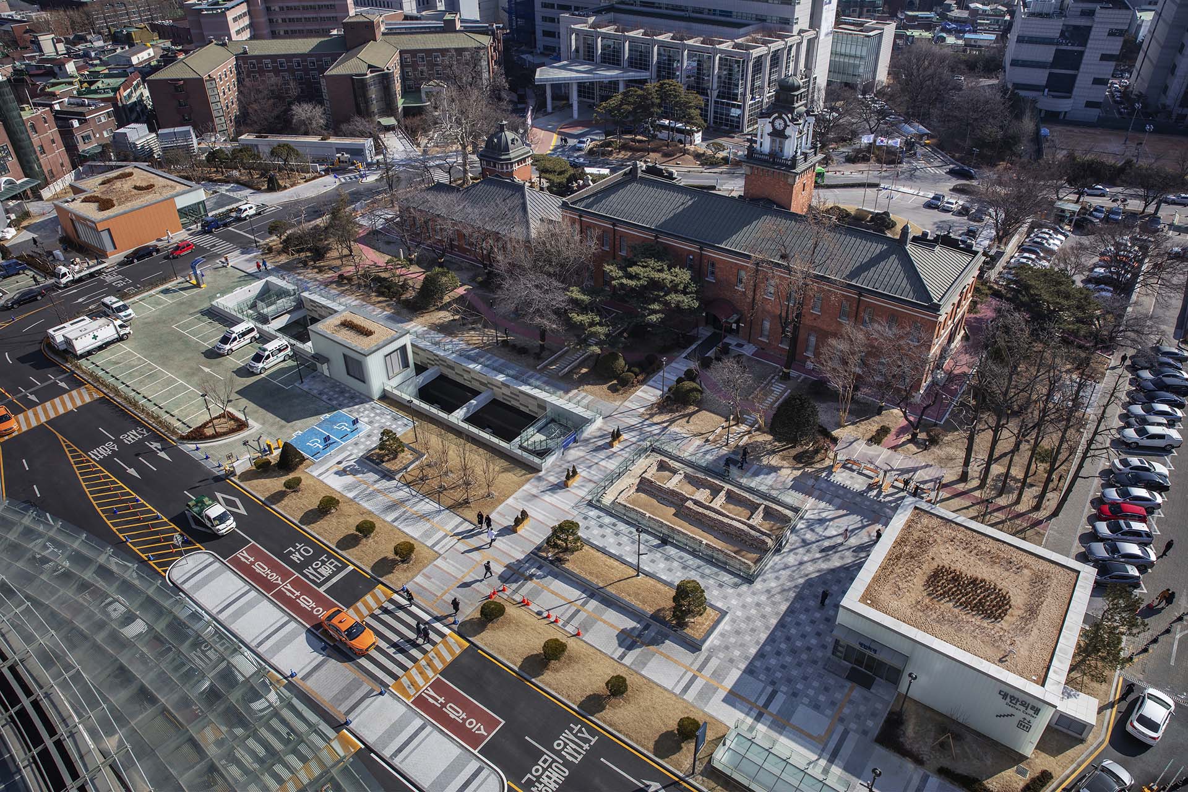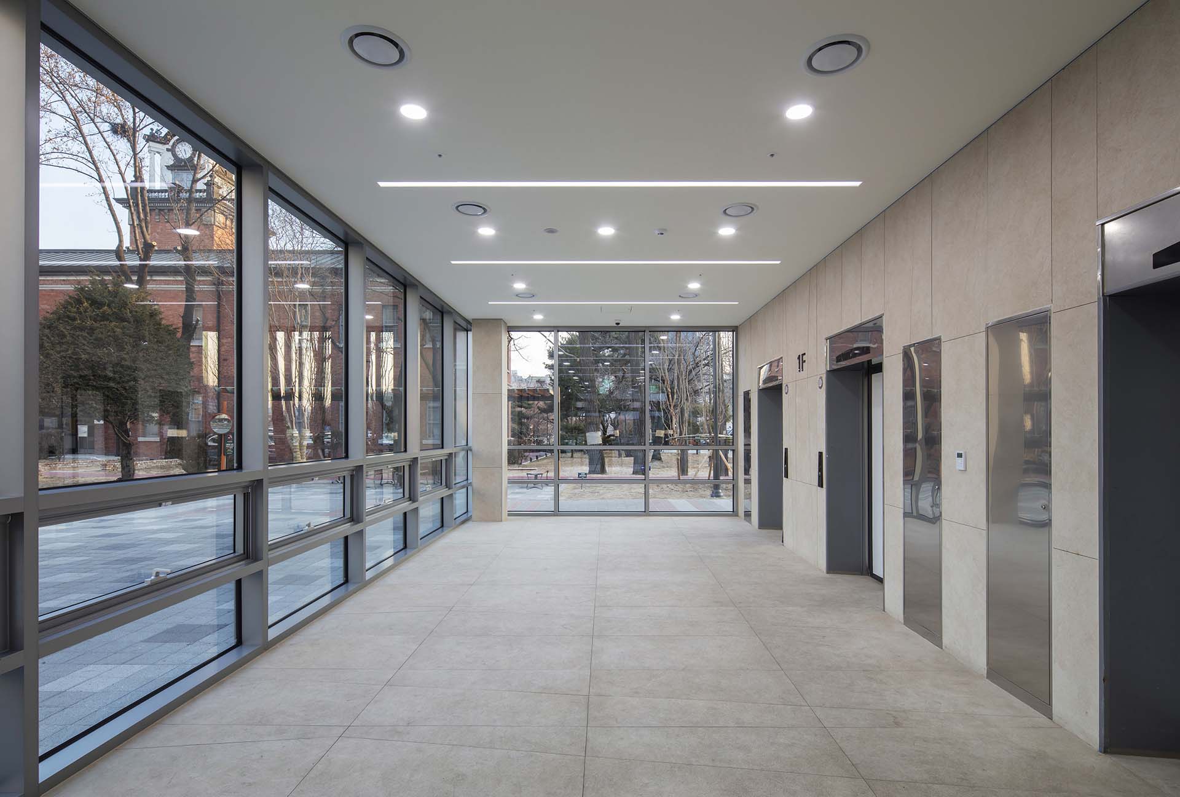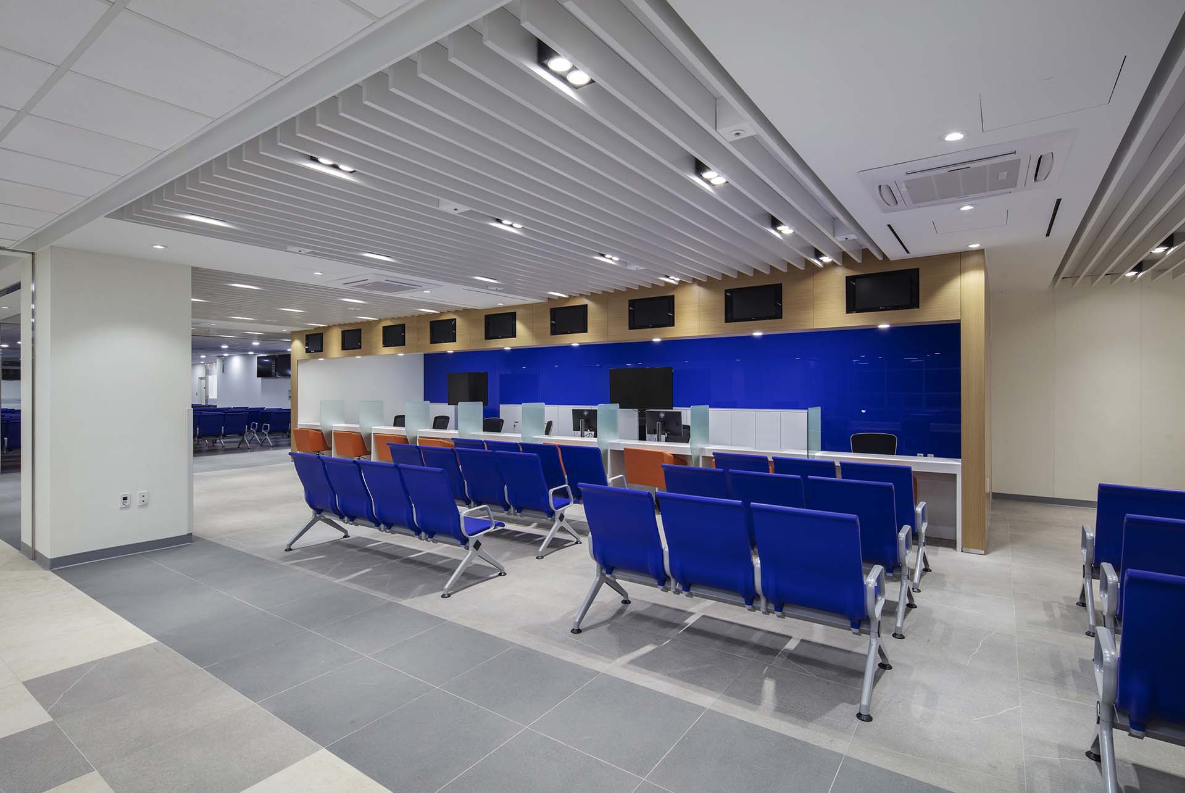S I T E M A P
Seoul, Korea
Seoul National University Hospital Daehan Center
Seoul, Korea
Seoul National University Hospital Daehan Center
Design
- Introduction
- Seoul National University Hospital Daehan Center which was initiated through the BTL project in 2009, completed its construction and opened in March 2019. The background for this project was rooted in the increasing number of outpatient visits, which had steadily risen since the construction of the main building in 1978, with approximately 280,000 outpatient visits per year. By 2017, this number had surpassed 4.7 million, leading to chronic spatial constraints. To address this issue, the Daehan Center was developed in the underground space in front of the main building, aiming to provide outpatient services, parking facilities, and various convenience amenities. On the ground floor, the design emphasized openness by minimizing the core area leading to the underground space and efforts were made to ensure that the important cultural heritage, "Daehan Hospital Seoul", remained visually unobstructed. Restaurants, food court, bank, convenience store, beauty shop, medical equipment store and others are planned on B1 level. The circulation design seamlessly connects all hospital buildings, allowing medical staff and visitors to move conveniently. In addition, medical centers such as internal medicine, ophthalmology, otolaryngology, and dermatology were planned on B2~B3 levels, and parking lots were arranged on the B4~B6 floor levels to solve the problem with insufficient number of parking. In order to compensate for the disadvantage of underground space, a sunken was installed to allow natural light. Especially, many foundations of the Daehan Hospital Seoul 's annex building were found at the time of the investigation of the cultural properties of the site during the design process. As a result of consultation with the Ministry of Culture and Tourism, the foundation of Korean Medical Clinic West Ward 1 was restored on the ground level with a length of 15m and a height of 9m and the exhibition room was designed in the main hall of the Korean Medical Clinic for visitors. With the opening of the Daehan Center, the expanded space for medical services and amenities is expected to provide a broad and convenient environment, facilitating efficient and patient-centered advanced medical care services.
- Awards
- Silver Prize, Korean Ecological Architecture and Environment Awards(2020)
- Hashtag


























