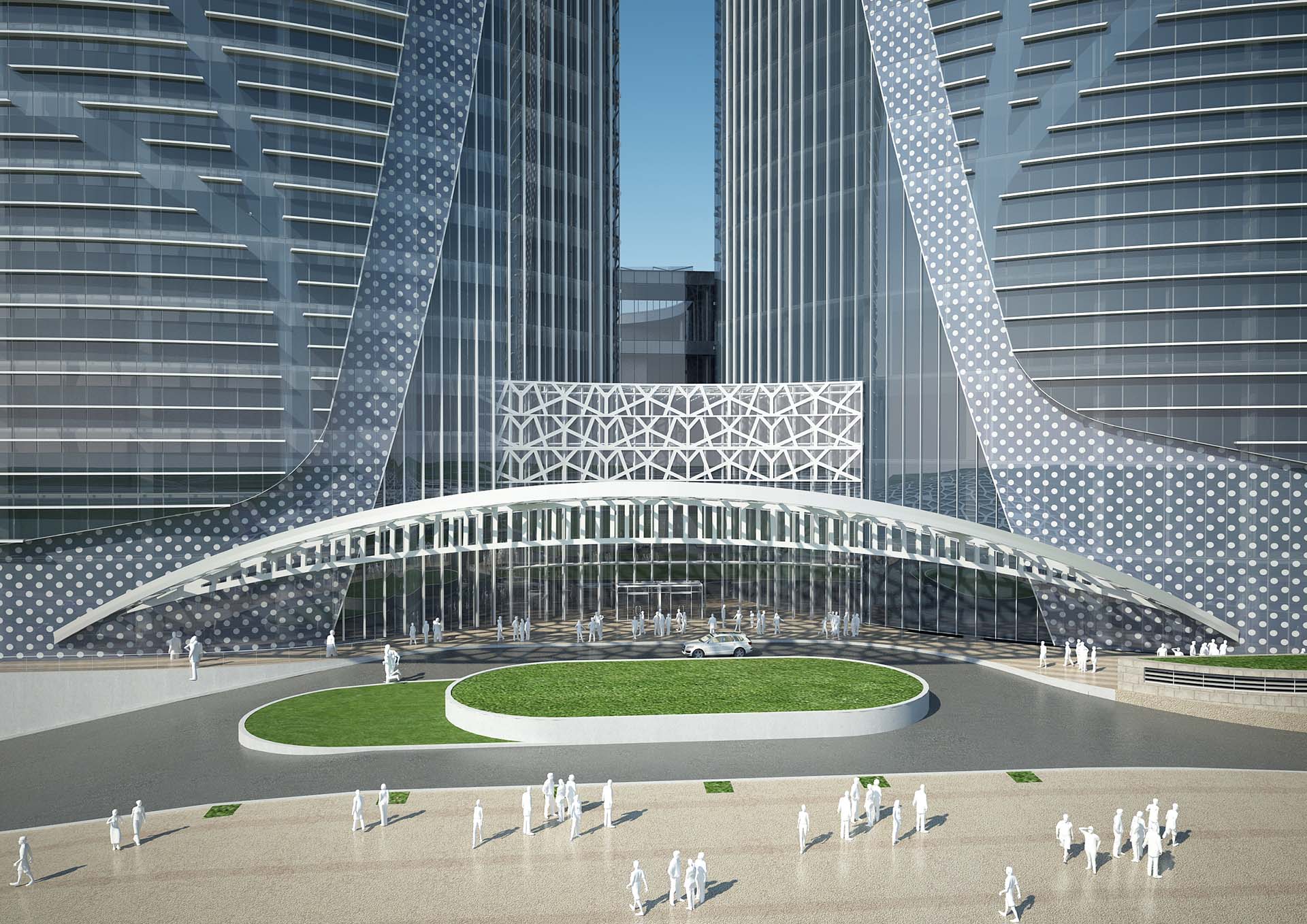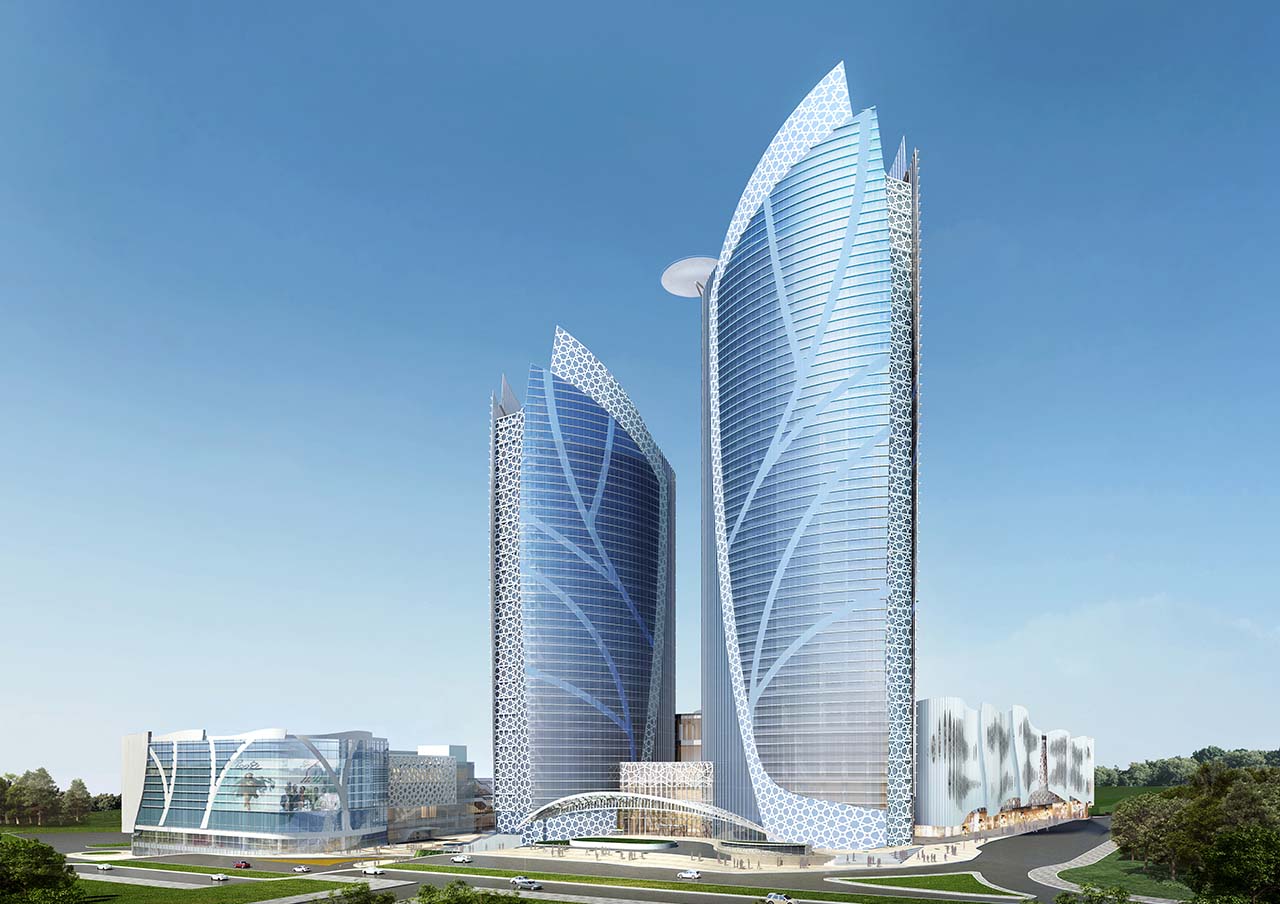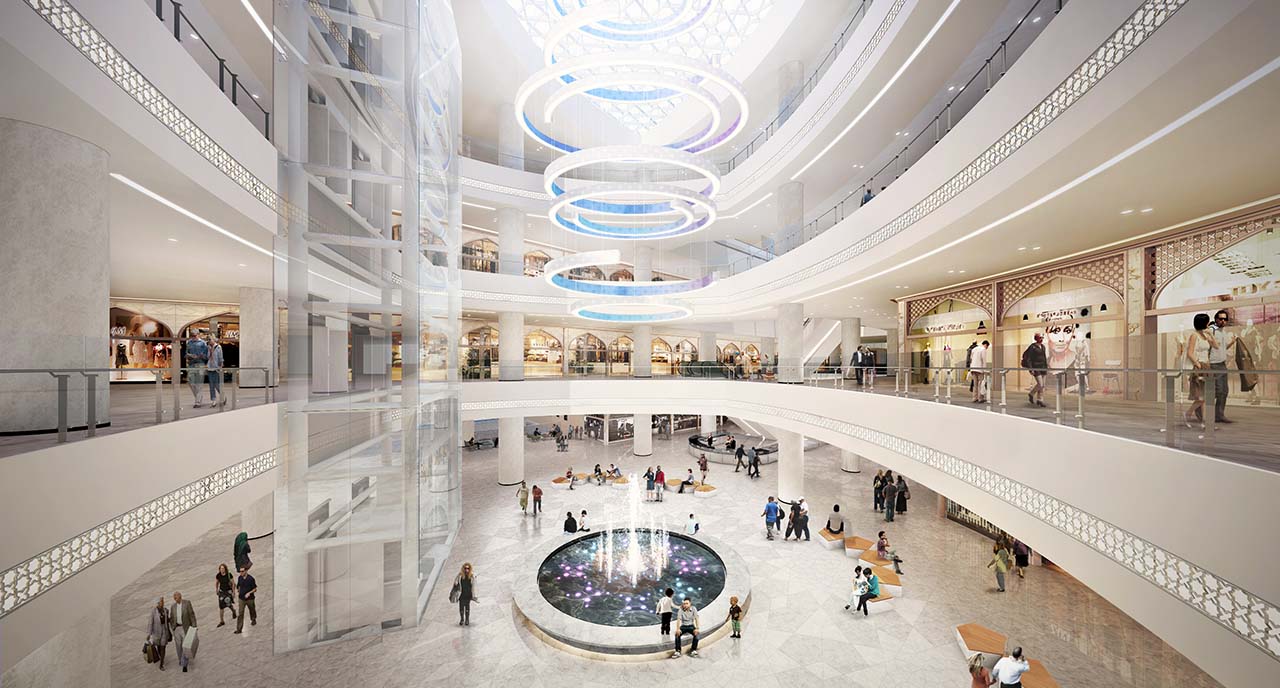S I T E M A P
Tehran, Iran
Atlas Pars
Tehran, Iran
Atlas Pars
Design
- Introduction
-
With the award of prominent mixed-use complex project, the "Atlas Pars", Heerim has become the first architectural design firm in Korea to successfully pioneer into the Iranian market. Located in the heart of the nation's capital city, Tehran, this grand complex occupies total 460,000sq.m of floor area accommodating office, hotel and shopping malls, in which Heerim is responsible in providing full range of architectural services from concept design to construction documentation phases. The project consists of Tower A (28F/B7F) for hotel and Tower B (23F/B7F) for office programs supported by a retail podium (5F/B6F). The symbolic "Atlas Pars" is inspired by the motifs of national flower of Iran, the tulip, and the traditional islamic patterns embodying the perfect harmony of modern and high-tech with historic and cultural values. Also, the main square is inspired by the most important historical site of Iran, the "Imam Khomeini Square", to act as the place of relaxation and lively interaction for the community and visitors. Atlas Pars aspires to become the new cultural heritage enriched with Islamic values and glorious history of Persia, which at the same time directly touches the lives and souls of millions of people of Tehran.
- Hashtag































