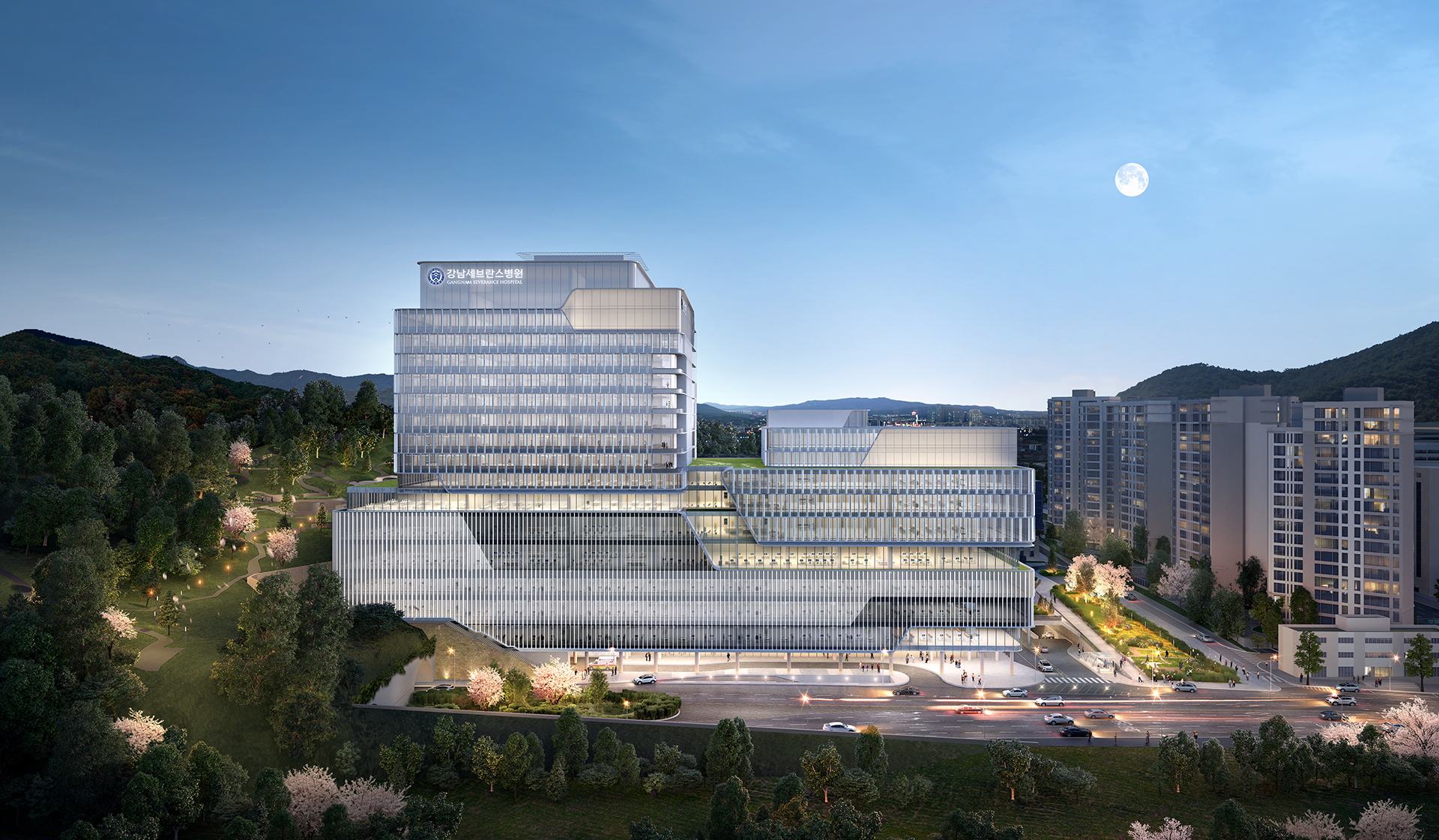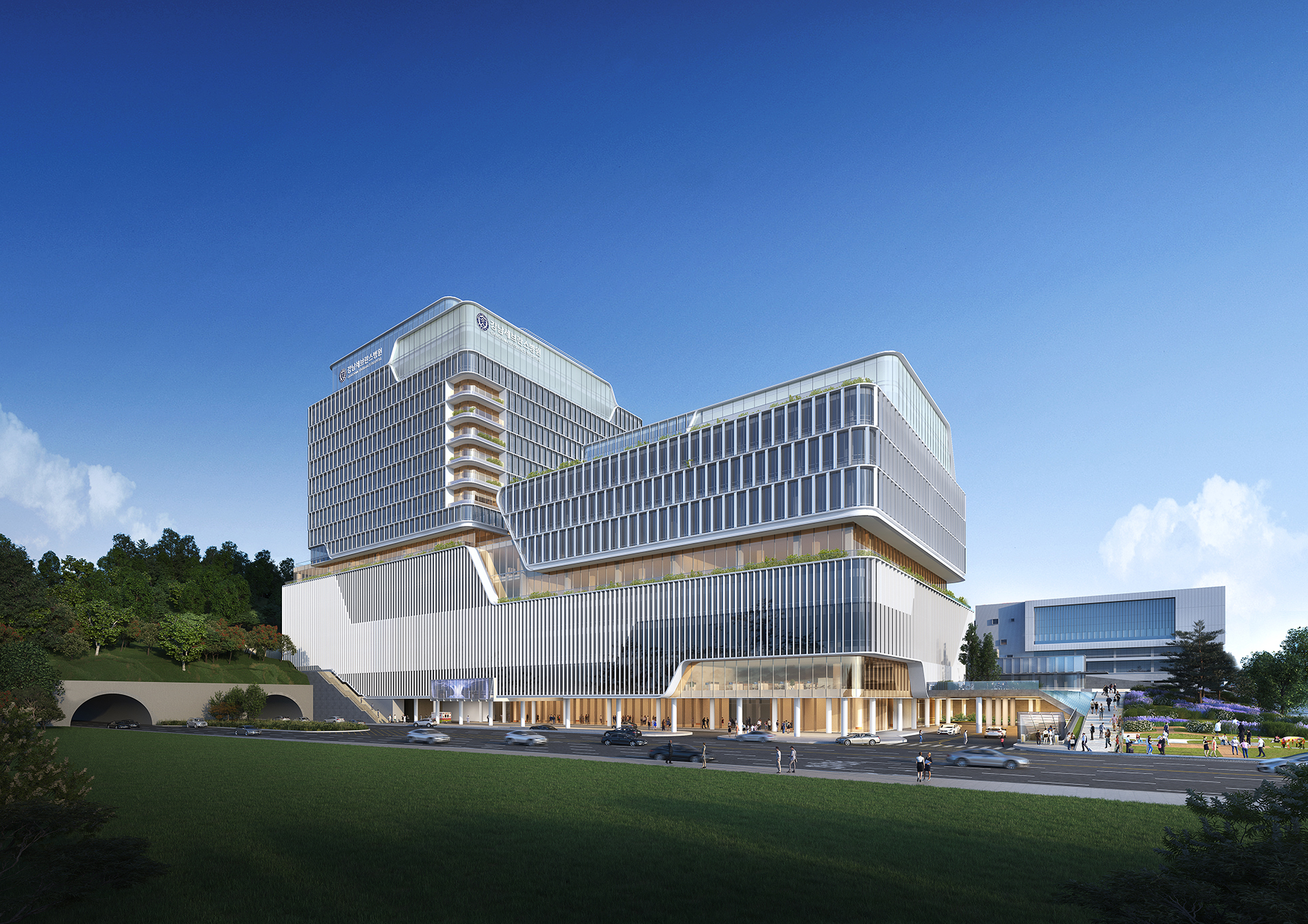S I T E M A P
Seoul, Korea
Gangnam Severance Hospital
Seoul, Korea
Gangnam Severance Hospital
Design
- Introduction
- In March 2021, Gangnam Severance Hospital formulated plans for a new hospital construction based on the slogan "Beyond the Best" and Heerim was selected as the winner of the design competition. The project is composed of G.F.A 225,841㎡ including 8 floors under the ground and 17 floors above the ground. The hospital aims to efficiently utilize the available land while considering optimal vehicular circulation considering the surrounding conditions. Also, the design is also planned to appropriately integrate with the nearby Dogok Neighborhood Park to ensure a balanced and rational design that takes the surrounding environment into account. With a target opening in 2037, the hospital is strategically planning a phased development approach to ensure seamless operations of the existing hospital while constructing the new facility. Drawing upon a wealth of domestic and international hospital design experiences and top-tier technical expertise, Heerim is steering the design process for the new Gangnam Severance Hospital. The objective is to create a futuristic hospital that meets the needs and expectations of both patients and medical professionals, equipped with state-of-the-art medical facilities. Once the new hospital is completed, Gangnam Severance Hospital is anticipated to emerge as a leading domestic healthcare institution that can adapt to the evolving landscape of future medical environments. This development is expected to be a remarkable leap forward for the hospital as it positions itself as a trailblazer in responding to changes in the healthcare industry.
- Hashtag



























