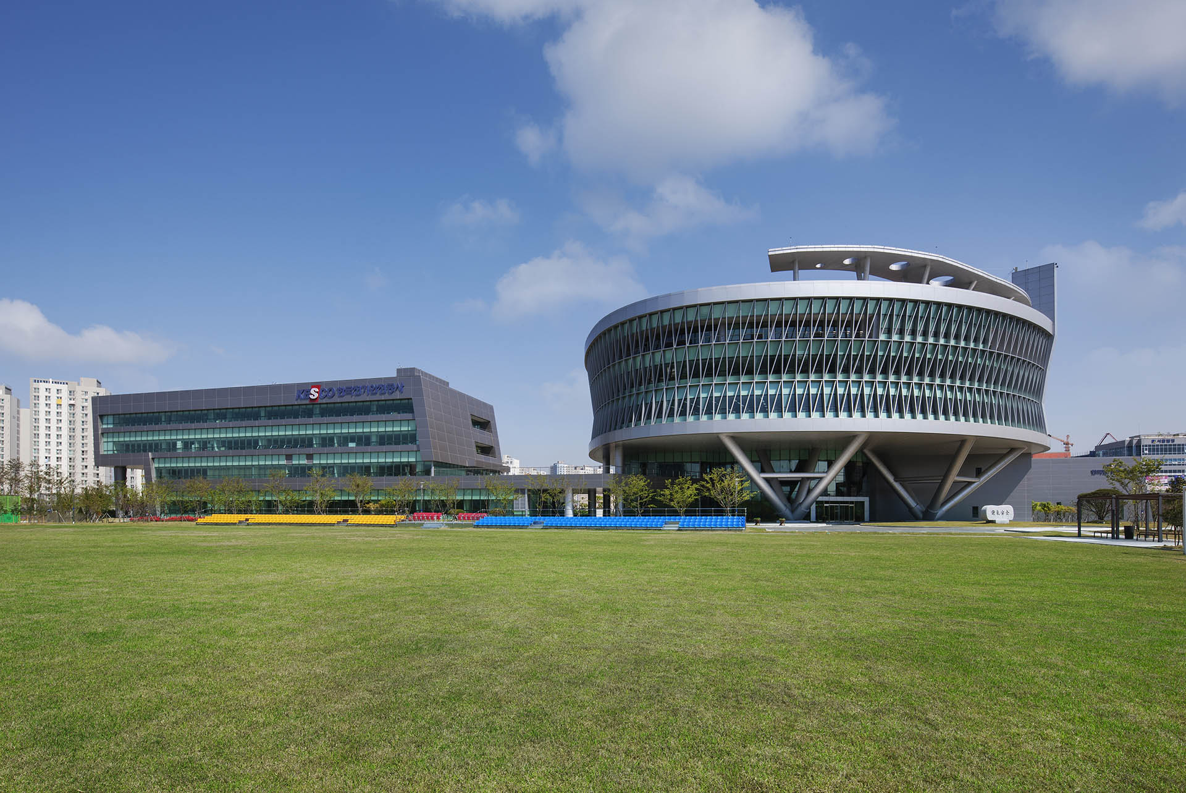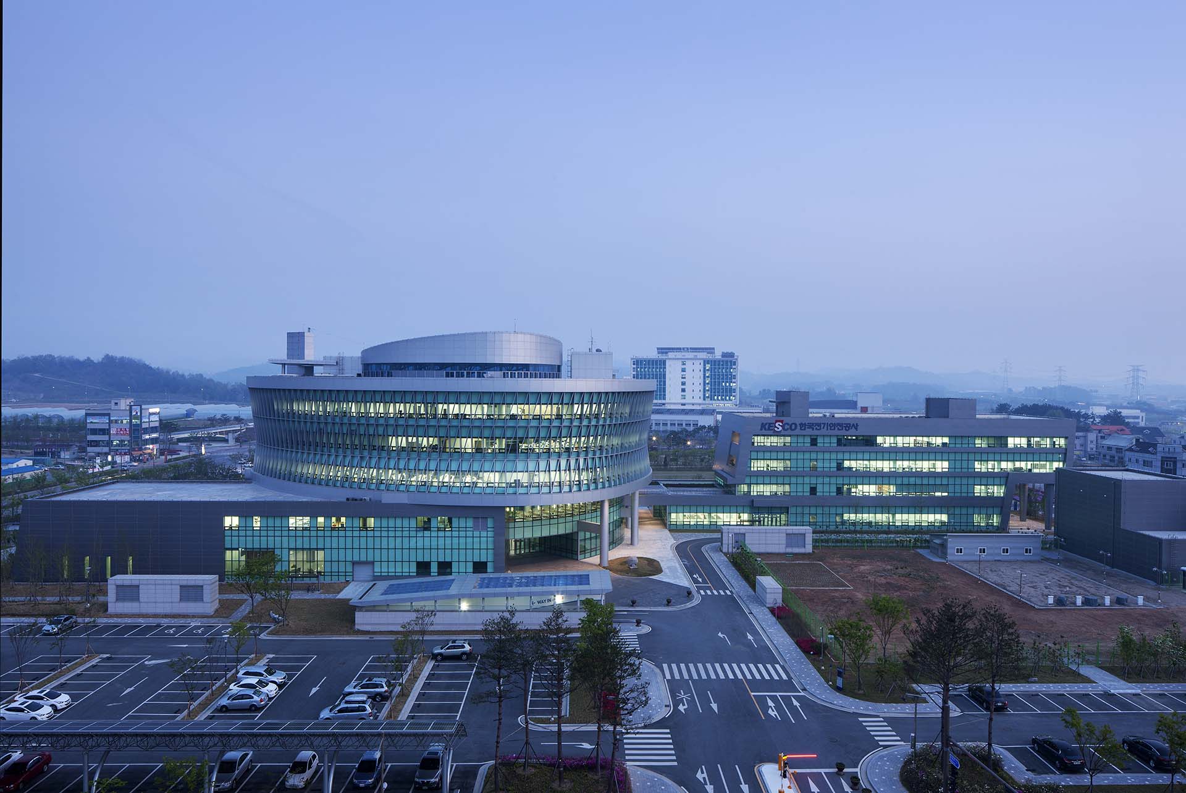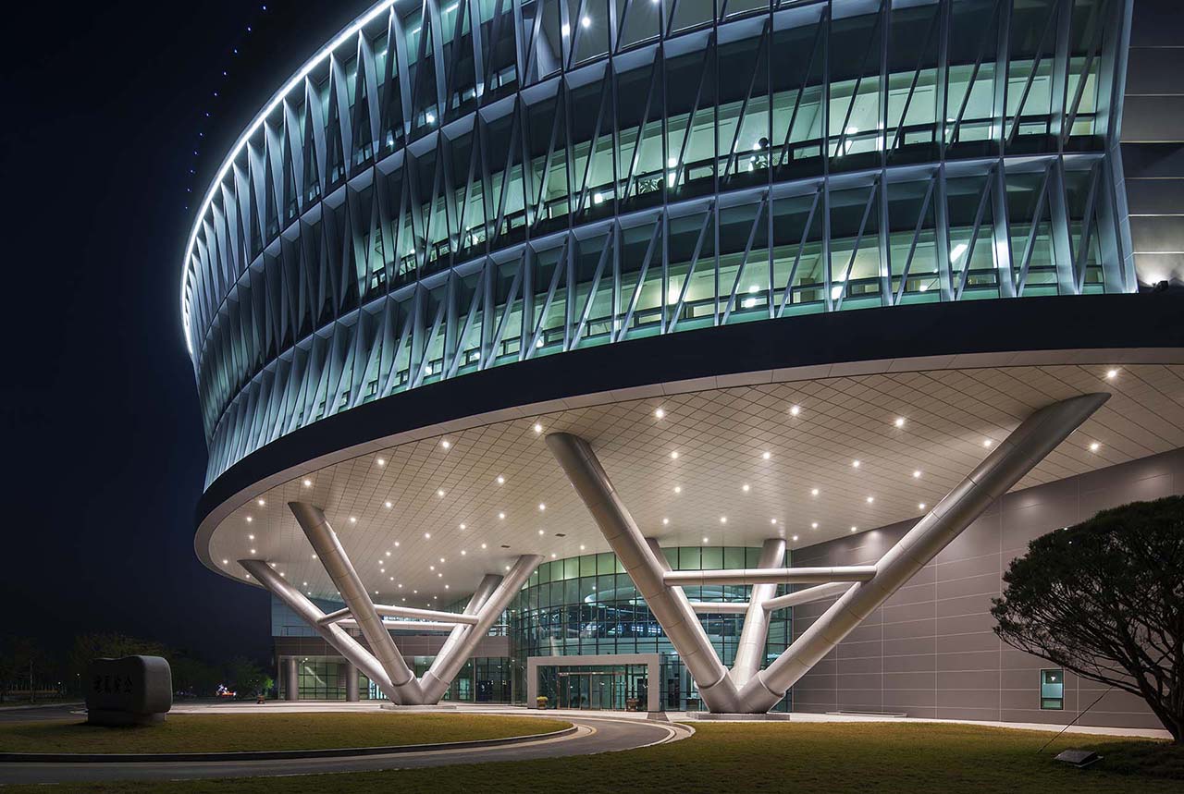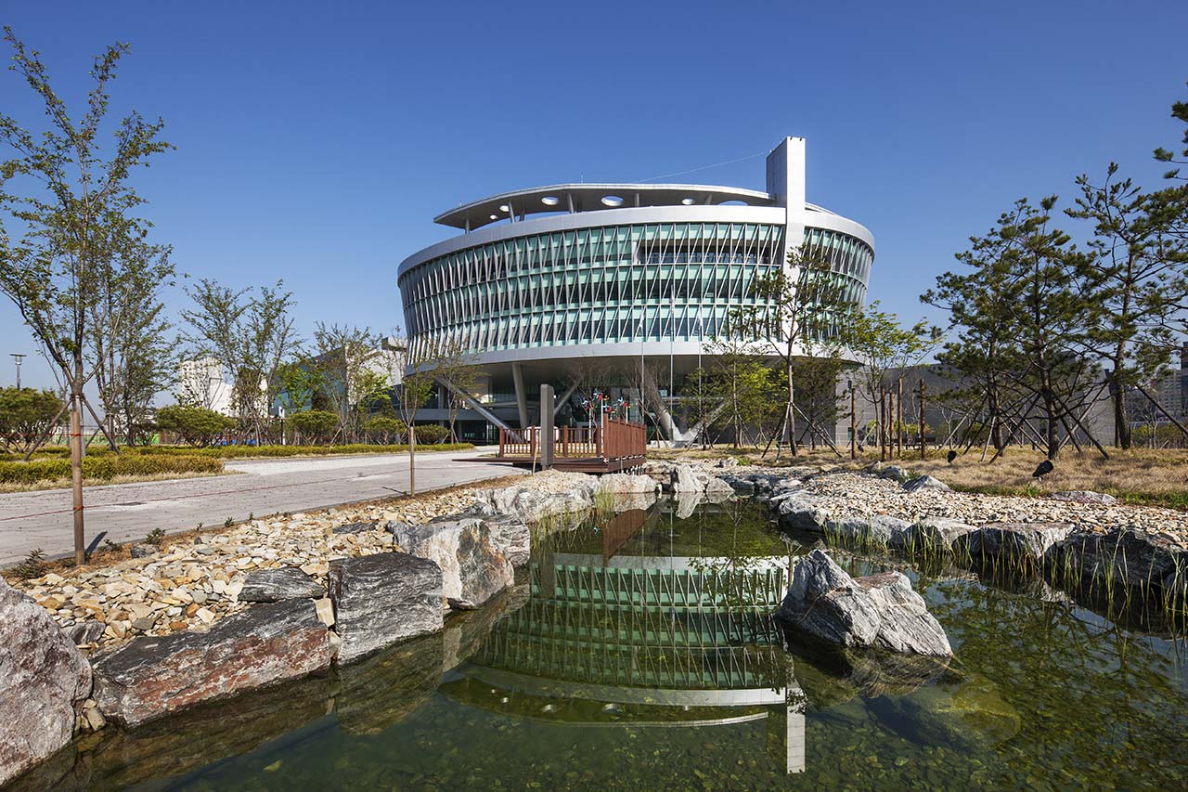S I T E M A P
Wanju, Korea
KESCO (Korea Electrical Safety Corporation) Headquarters
Wanju, Korea
KESCO (Korea Electrical Safety Corporation) Headquarters
Design
- Introduction
-
The concept of "Sae-Ul-Lim", meaning "New and Fresh", was envisioned for the design of KESCO headquarters where each words of "Sae", "Ul" and "Lim" respectively implies future-oriented development, harmony of interaction and nature-friendly building environment. We desired to incarnate the cutting-edge image of the KESCO leaping forward into the future while embracing harmony and synergy between high-tech and interactive communication.
The auxiliary facilities are strategically separated for functional efficiency, such as the grand auditorium on the lower floors and the research facilities in a separate building connected through the decks on 2nd floor. The upper level consists of low-rise office facilities to highlight the symbolic value of the building.
Being selected as the 'Green Building Demonstration Project', the project features a central atrium inside the office zone for natural lighting while triplex glass, heat insulating materials and facade louvers are installed to effectively reduce solar radiation.
- Hashtag





























