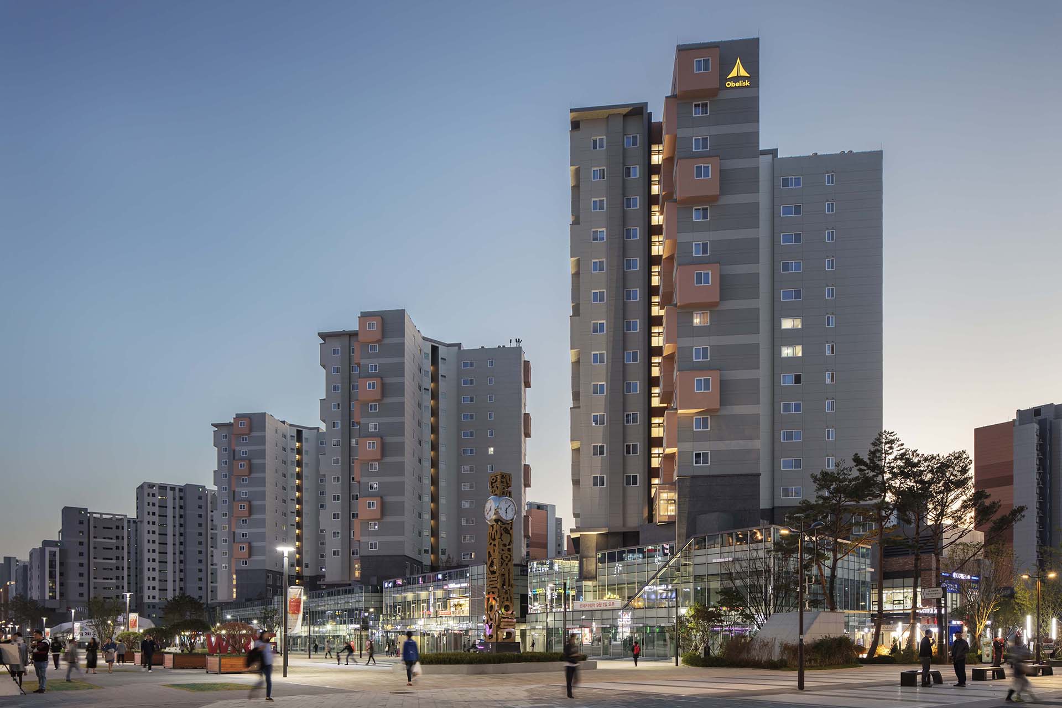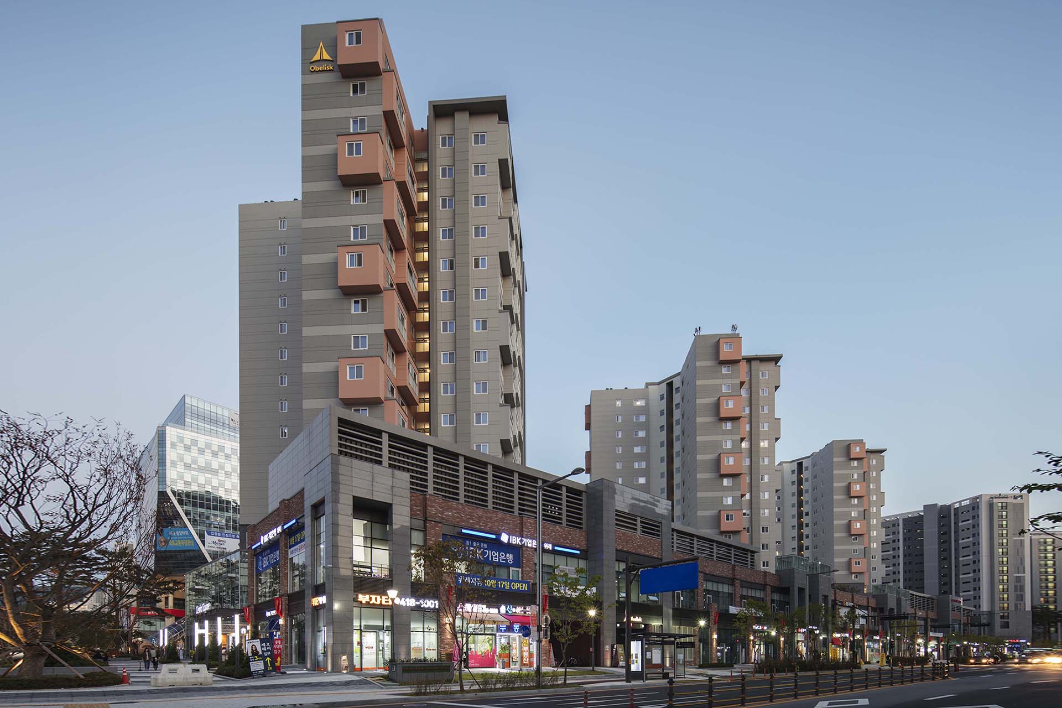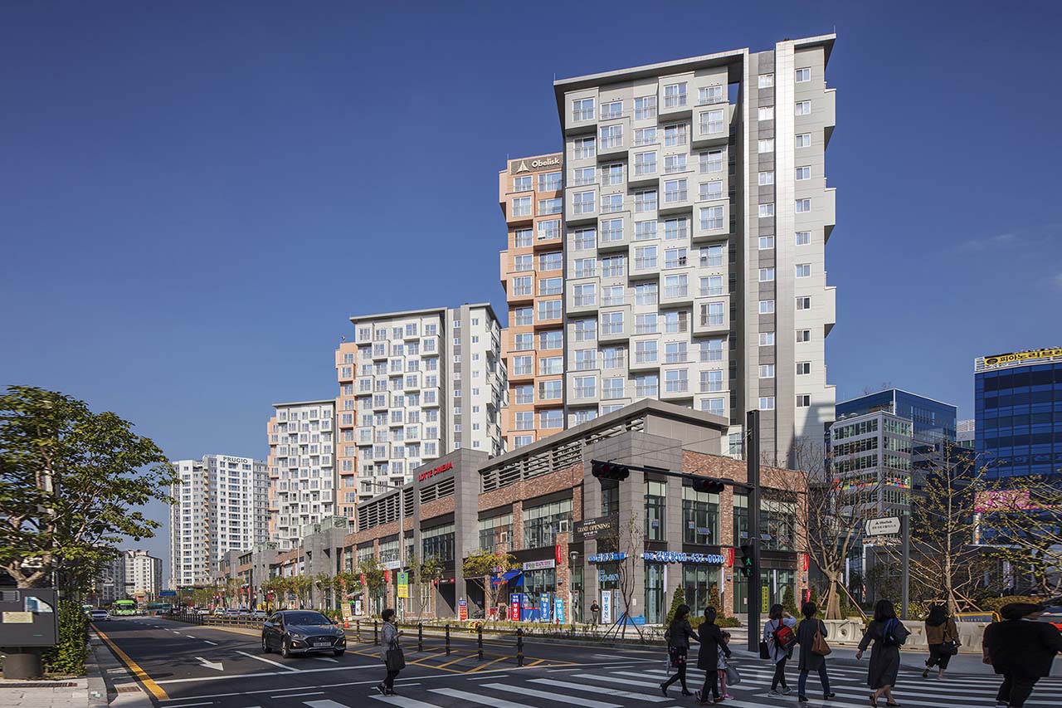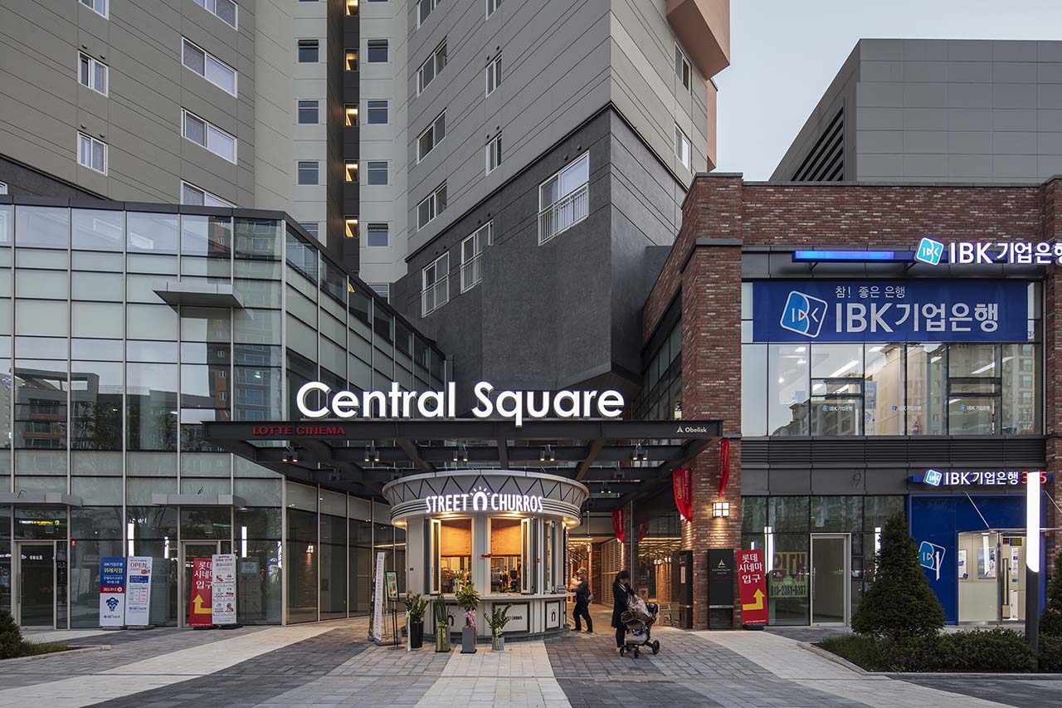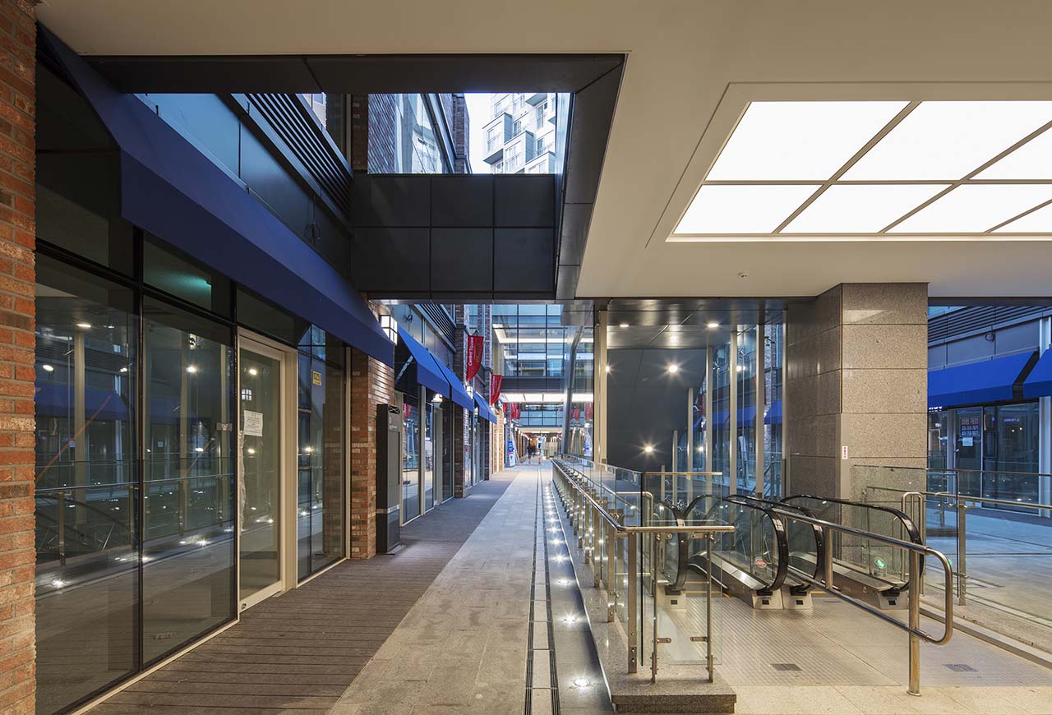S I T E M A P

Seoul, Korea
Wirye Obelisk Central Square
Design
- Introduction
-
Located adjacent to the central square named “Square for everyone” of Wirye new town and Wirye central station (planned), Wirye Obelisk Central Square is mixed-use complex with 6 underground floors and 16 floors above ground. The studio apartment is planned to be 3 buildings with a total of 321 units along with cultural & assembly facilities with 7 halls and a multiplex of 1,000 seats. In particular, commercial facilities consisting of the first basement floor to the second floor are boasting of a new scenic street mall with an open structure connected directly with the central plaza and transit mall of the new town. Moreover, it is anticipated that the complex will play a pivotal role of the Wirye new town when the center railway and the tram are installed in the future. This project has great significance in the sense that the new standards for mixed-use complex facilities which are being actively developed are provided including Wirye new town. As a design coordinator, Heerim has completed the project with higher maturity level by performing architectural design as well as construction supervision. Meanwhile, Heerim has successfully completed various of mixed-use complex facilities including Hanam Misa Hyosung Harrington Tower and Cheongla The Terrace Lake based on its global design technology and experience in the mixed-use complex facilities.
- Awards
-
Special Prize, Gyeonggi Architecture Awards(2020)
Bronze Prize, Seongnam Sky Garden Award(2020)






