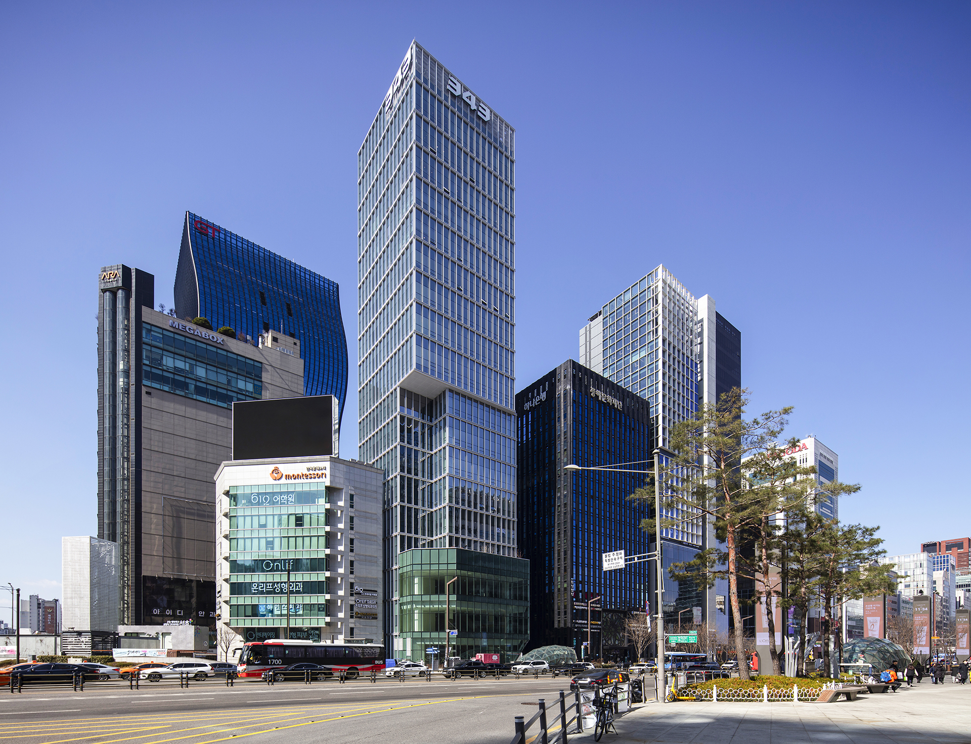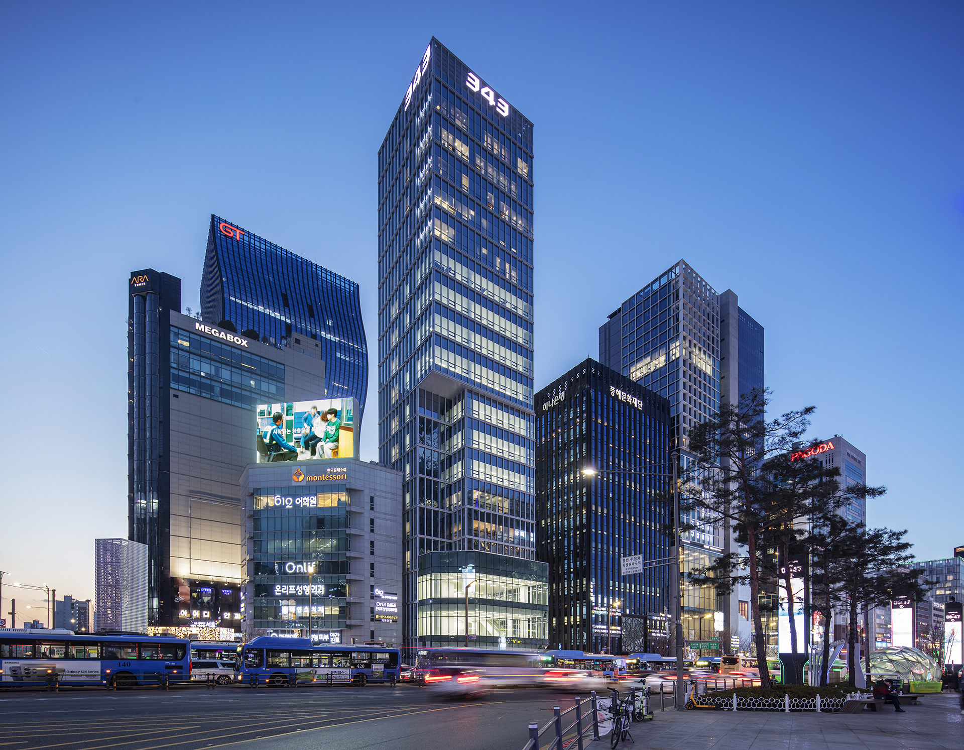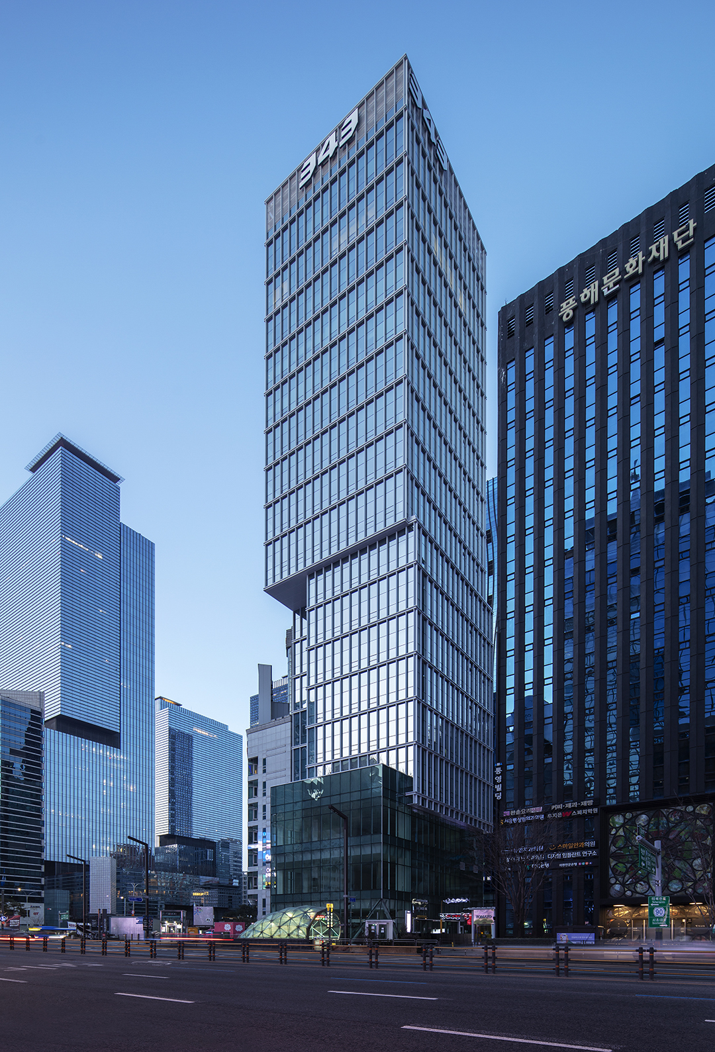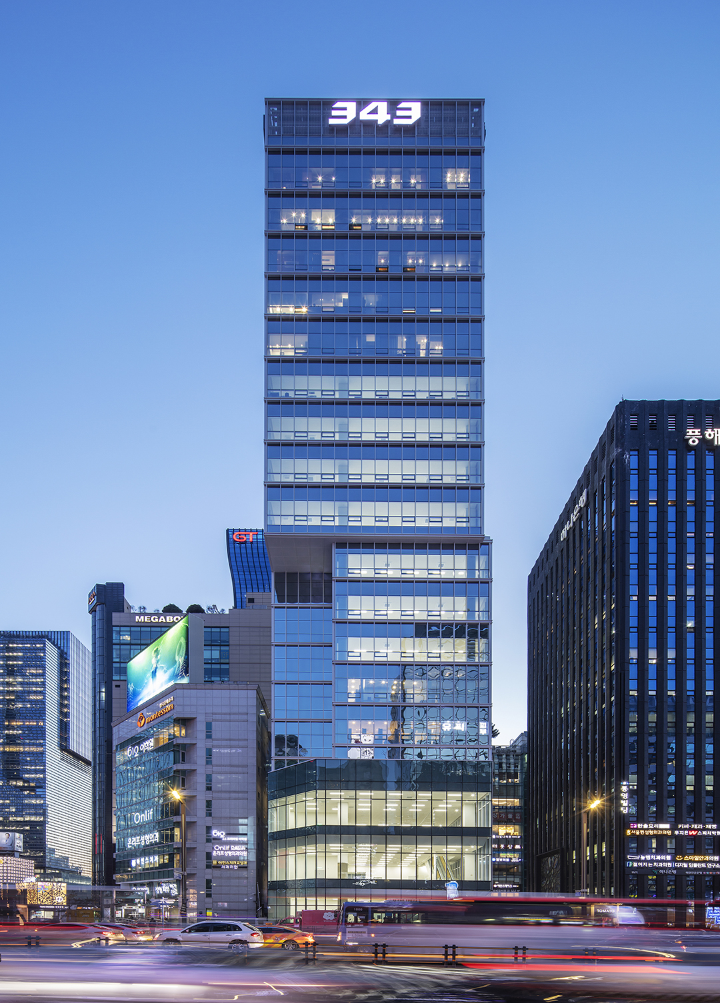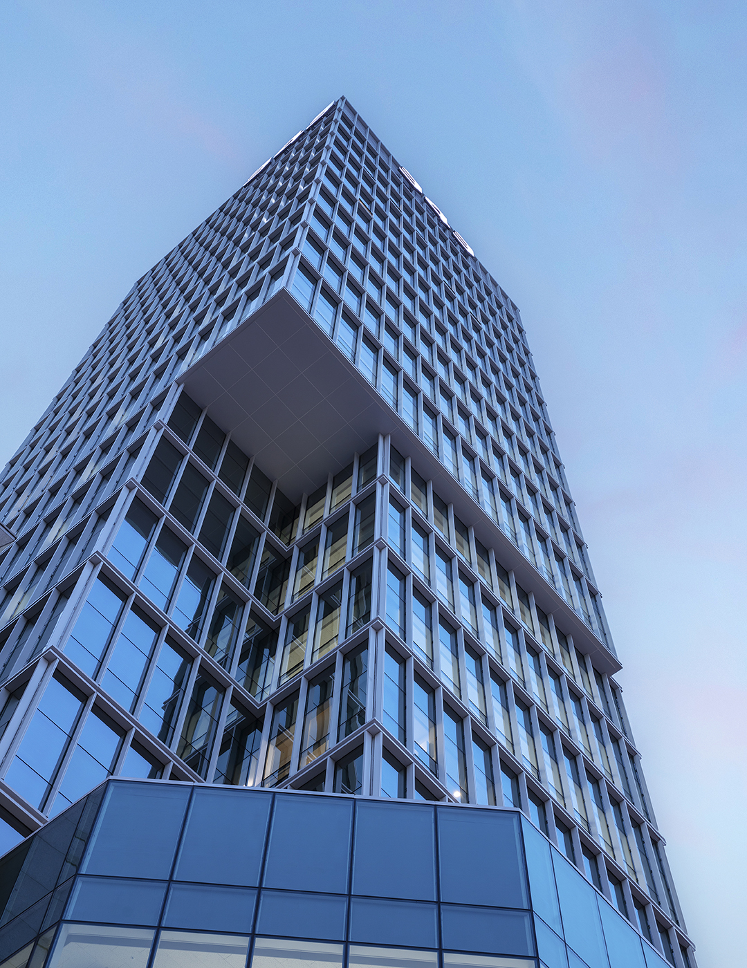S I T E M A P
Seoul, Korea
Daejun Building
Seoul, Korea
Daejun Building
Design
- Introduction
- Daejun Building, located at the intersection of Gangnam Station, is a prime medical-specialized building with excellent accessibility and visibility, marking the beginning of a new era of change. It is designed to match the characteristics of Gangnam Station, which functions as a transportation hub for various generations to coexist and also as a gateway to interact with the world. This project began with the goal of revitalizing a 40-year-old aging building to create a new landmark at Gangnam Station intersection, and constructing the most preferred architecture by tenants and users through distinctive design. Through real estate trend analysis, Daejun Building has 3 key strategies, which are ensuring profitability and economic viability, new icon in Gangnam, and maximizing profitability for landlords. Firstly, economics are secured through optimizing the rental space with a maximum volume of floor plan that satisfies the net area ratio, height of 99.9 meters, 19 floors above ground, and ceiling height of 5.1 meters. Also, safety issues are cleared by using the existing building's underground exterior wall as a retaining wall. Secondly, it became a distinctive symbolism from the surrounding buildings through changes in stacked layers of elevation and vertical louvers. Furthermore, facing towards Gangnam-daero and Seocho-daero enhances visibility and perceptibility. Thirdly, from the basement floor to the third floor are for retail facilities, while the fourth floor serves as a transitional space between retail and neighborhood living facilities. There are nighborhood-living-dedicated lobby and indoor landscaping to provide users with convenience and pleasant environment. The neighborhood living facilities from fifth floor to eighteenth floor are designed as optimized indoor spaces for clinic business through installation of the Access Floor and the non-residential spaces, allowing landlords to plan a various space plans. Daejun Building exemplifies energy-efficient building, implementing the features of daylight concentration louvers, indoor landscaping, solar power generation facilities, and permeable paving. Separating elevators and escalators for retails, and dedicating elevators for medical waste were to provide convenience through the separation of circulation. In addition, a mechanical parking system was also implemented. Currently, it is opened under the name of "343Gangnam" after obtaining the approval for use.






