S I T E M A P
Establishment of Database for Cultural Heritage Preservation Information and Integrated BIM Data Management for Maintenance History (4 sites including Daeungjeon Hall of Sudeoksa Temple in Yesan)
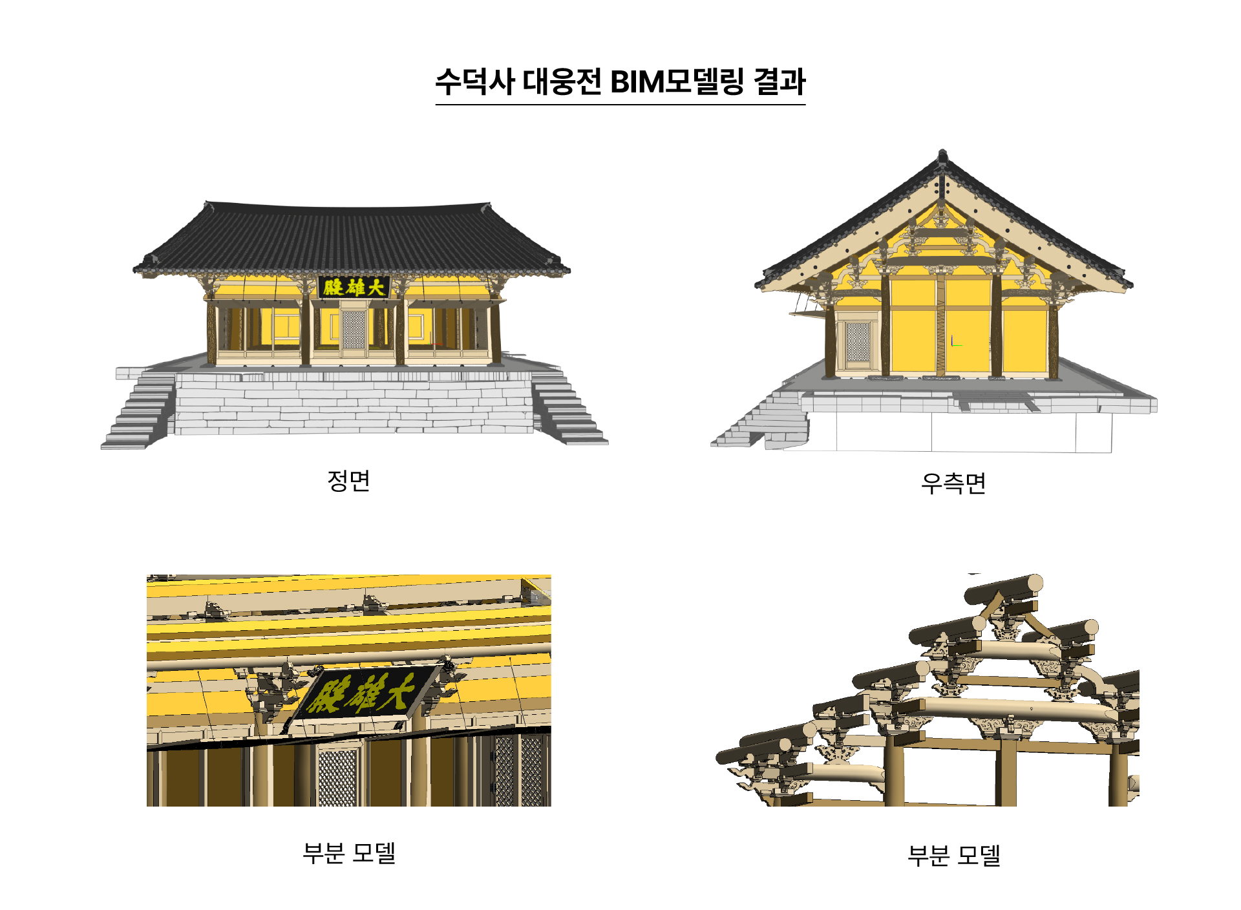
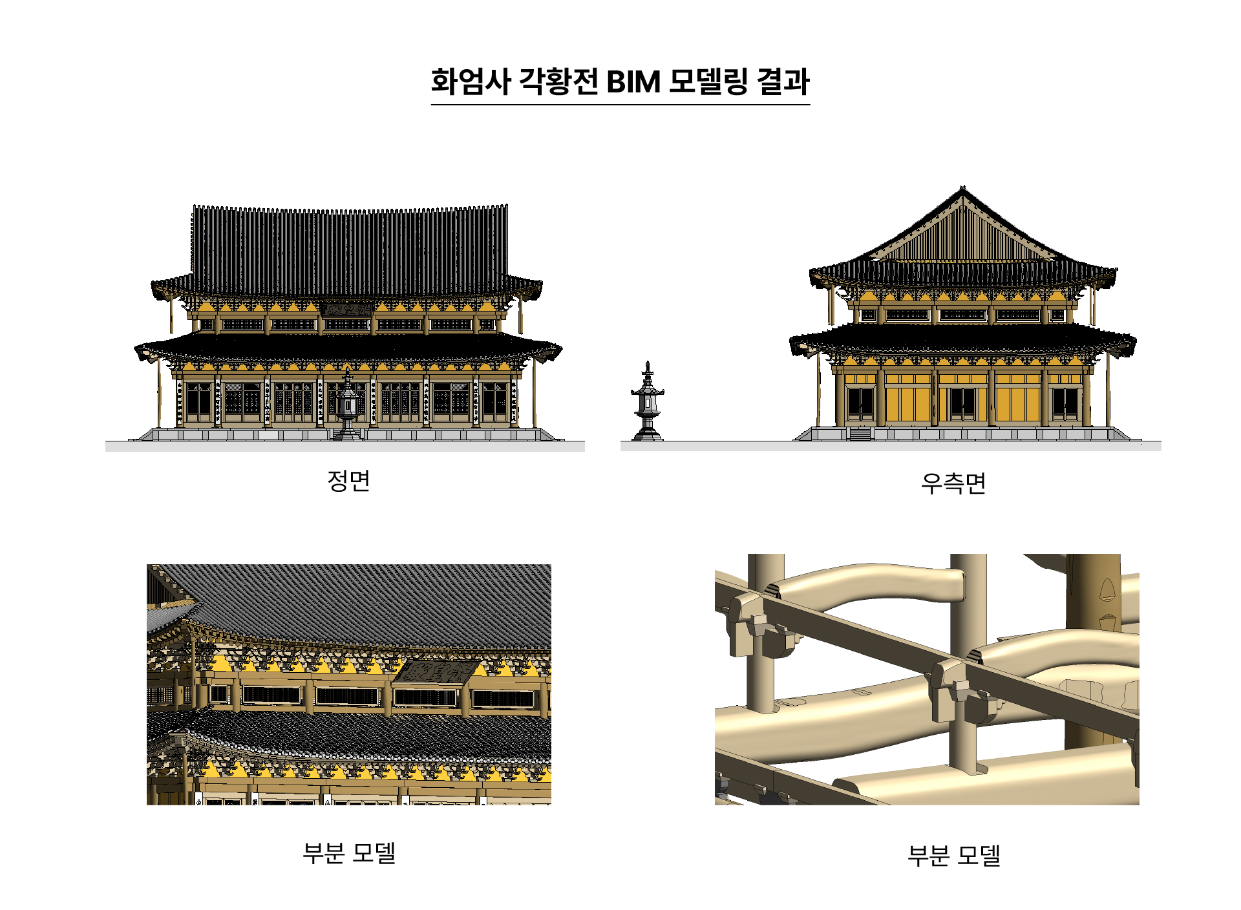
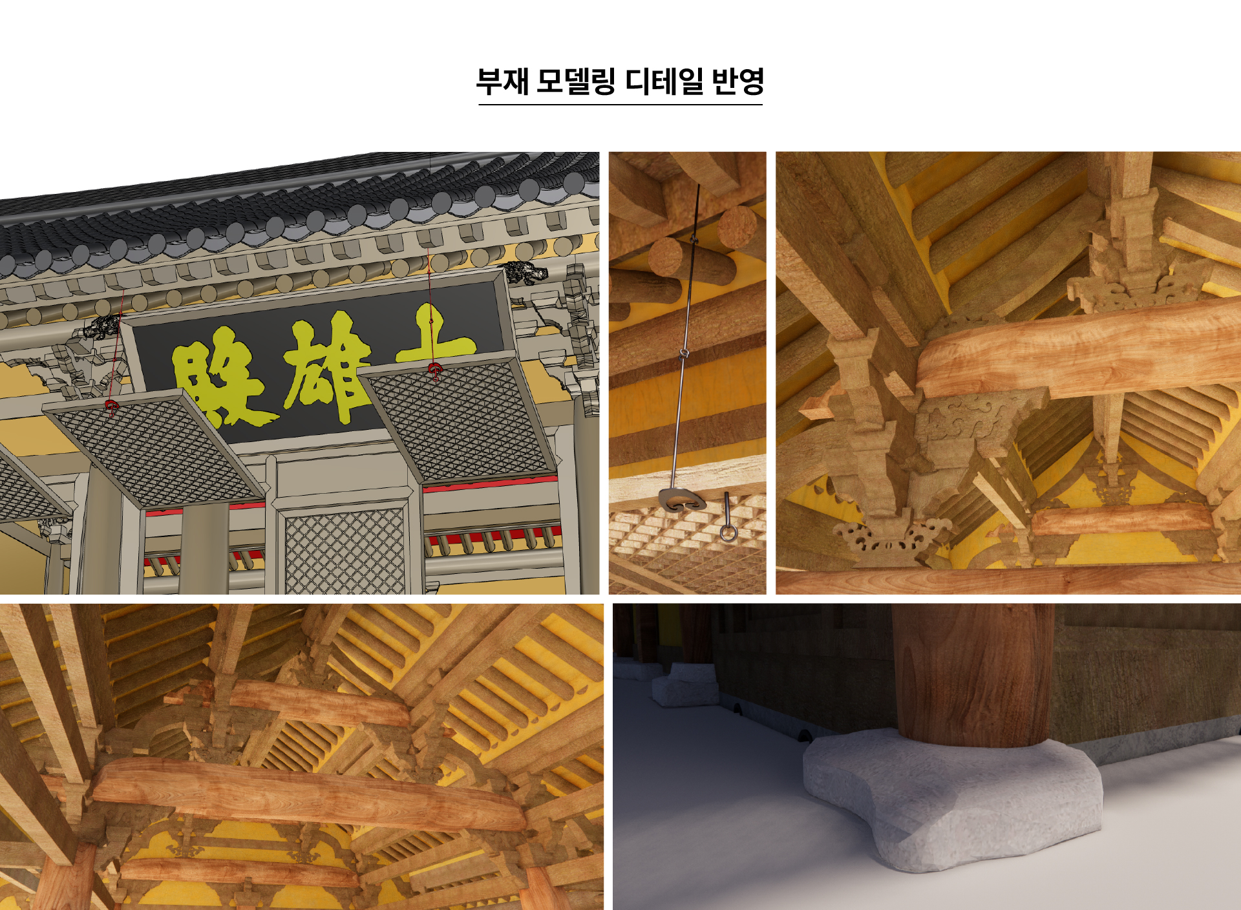
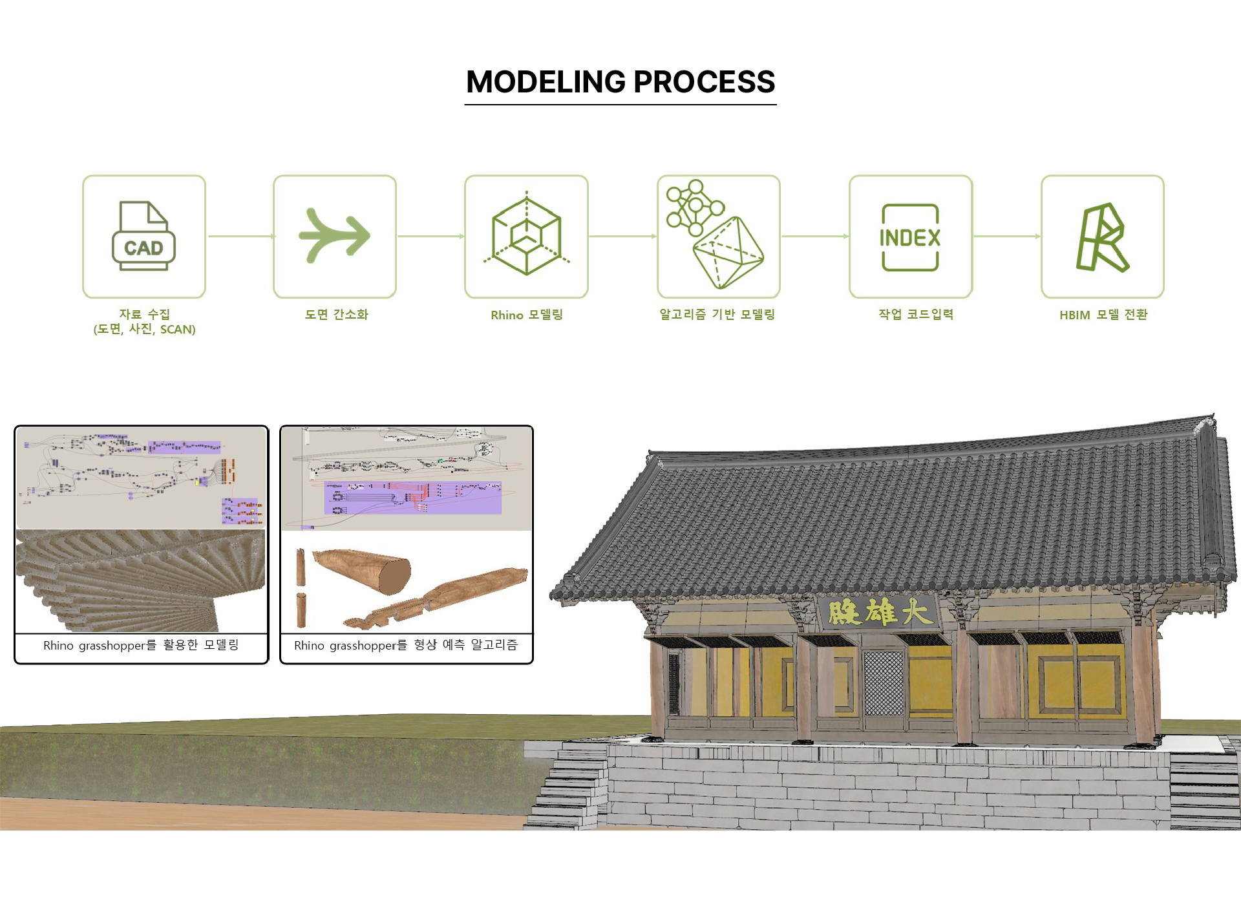
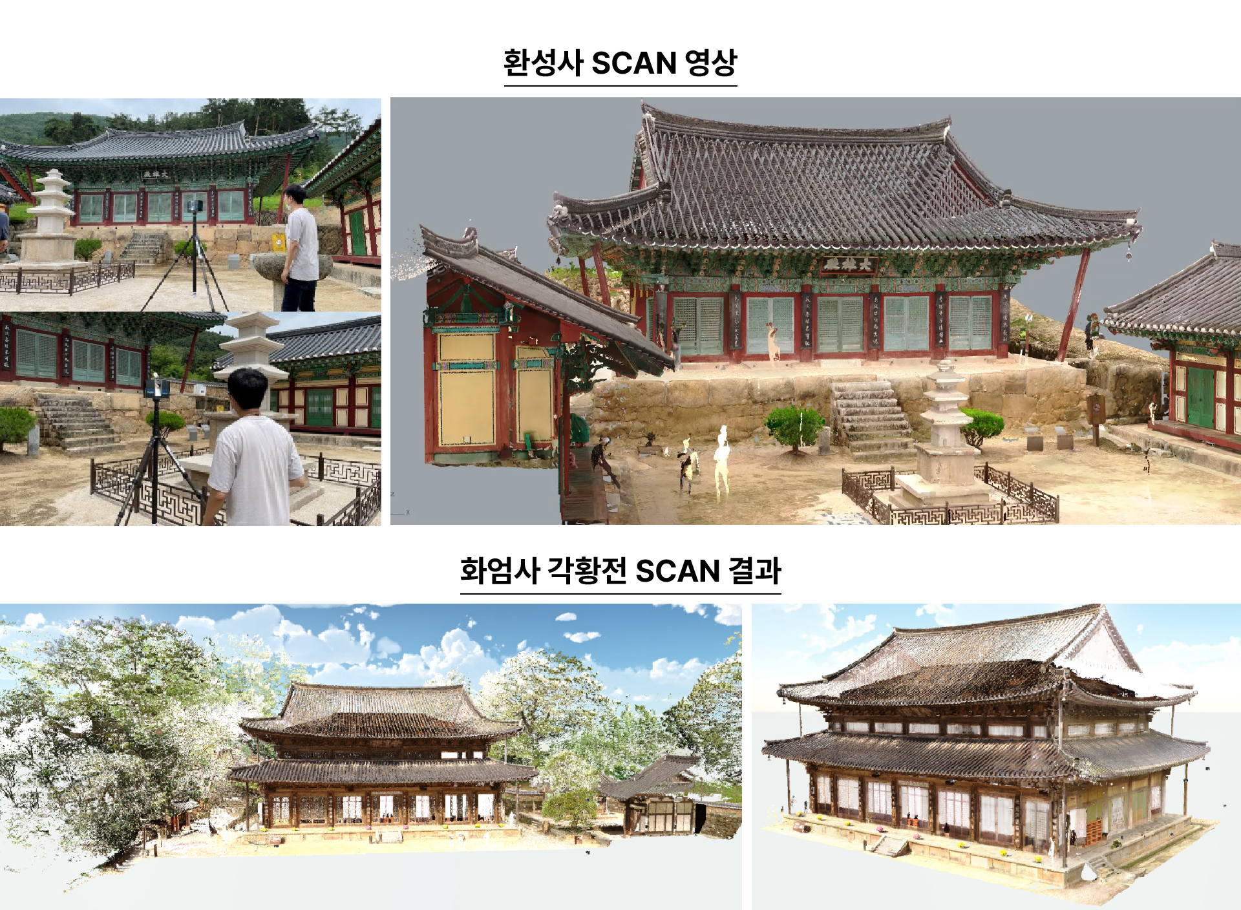
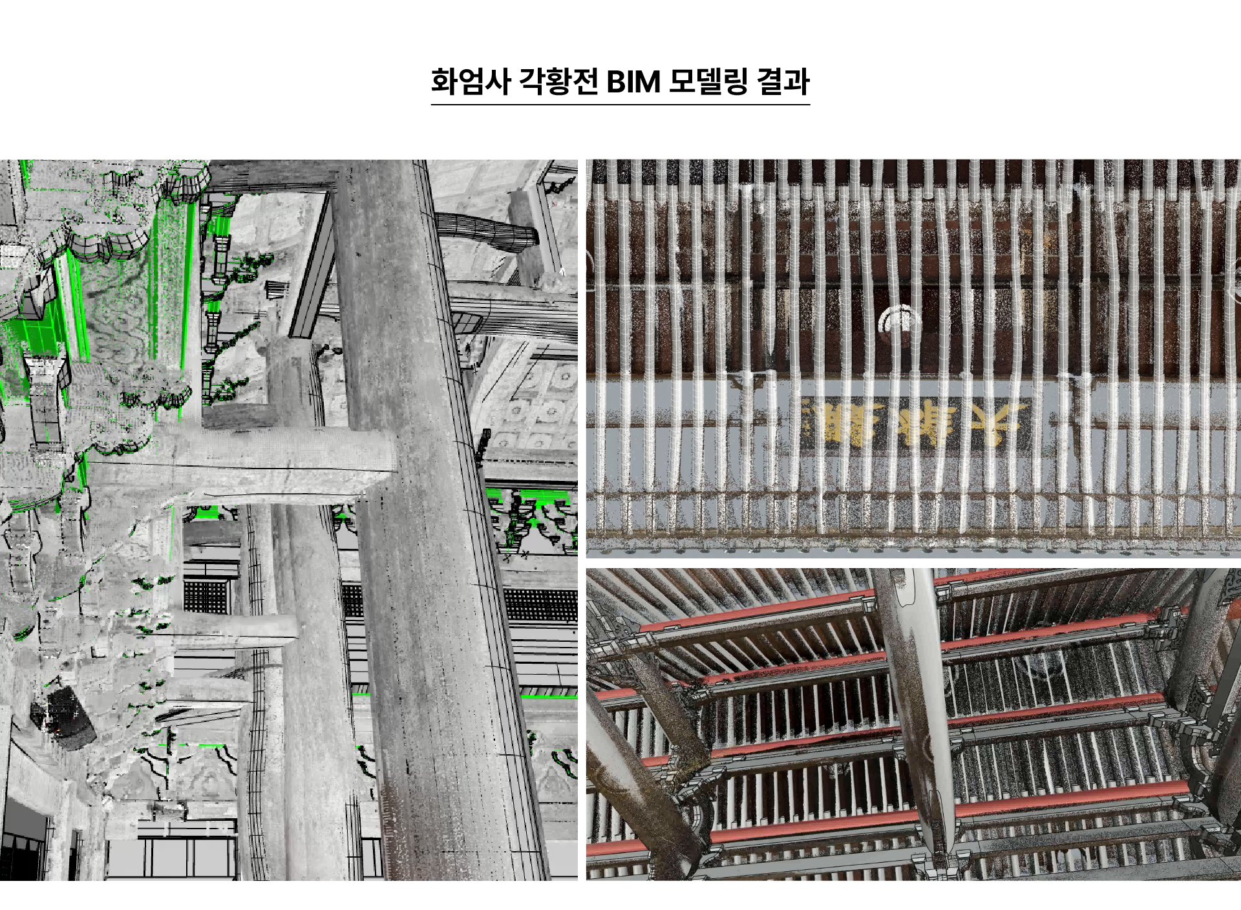






Establishment of Database for Cultural Heritage Preservation Information and Integrated BIM Data Management for Maintenance History (4 sites including Daeungjeon Hall of Sudeoksa Temple in Yesan)
Korea Foundation for the Traditional Architecture and Technology aims to secure the preservation value of national designated cultural heritage sites by integrating related records and analyzing/databasing the information in order to create management system of maintenance history. Based on Building Information Modeling (BIM), an integrated data model for cultural heritage preservation is being established to secure foundational data that manages maintenance history records per cultural heritage site and component. Through utilizing BIM-based 3D data, it enables a comprehensive examination of each component's characteristics and facilitates future tasks such as maintenance, repair, and component replacements of the respective cultural heritage sites.
Heerim, as a participating organization, has utilized Rhino and Revit for 3D scanning and BIM data modeling, and has completed the task of creating BIM data for Yesan Sudeoksa Daeungjeon Hall and Hwaeomsa Gakhwangjeon Hall among four cultural heritage sites. The process of establishing integrated BIM data for managing the maintenance history of cultural heritage has been conducted using the following methods:
- Data Preparation and Interference Review using Reference Drawings, As-Built Drawings, Photographs, and Scan Data
- 2D Data Review for creating 3D model
- Algorithm-based Component Modeling and Interference Review using Rhino Grasshopper
- Review and Validation of DB Data and Photographs for Modeling Adjustments
- Data Conversion and File Split by Structural System, Architecture, Foundation, and Roof
To address the issue of insufficient drawing information for cultural heritage buildings during establishing BIM data, the measures, such as utilizing reference drawings, as-built drawings, photographs, and scan data, were taken. Initially, the consistency review of existing drawing data was conducted and 3D scan data was referenced to implement the geometric data. The 3D modeling was accomplished using software such as Rhino, Grasshopper, and Revit. The project requires complex and meticulous modeling to accurately capture the current condition data of cultural heritage building. Additionally, elements like roofs and support components requires repetitive tasks. To make an accurate 3D model effectively, an algorithm-based modeling approach through Rhino Grasshopper was selected to enhance data quality and productivity. This project is the first project which is to be implemented until 2025. Heerim Architects & Planners has developed a preliminary process and utilized relevant algorithms in advance to establish accurate BIM data of cultural heritage.





