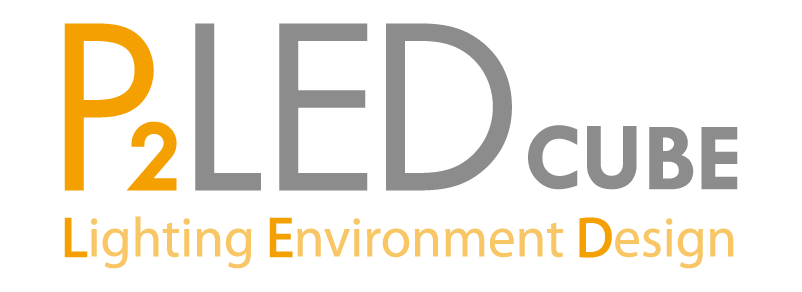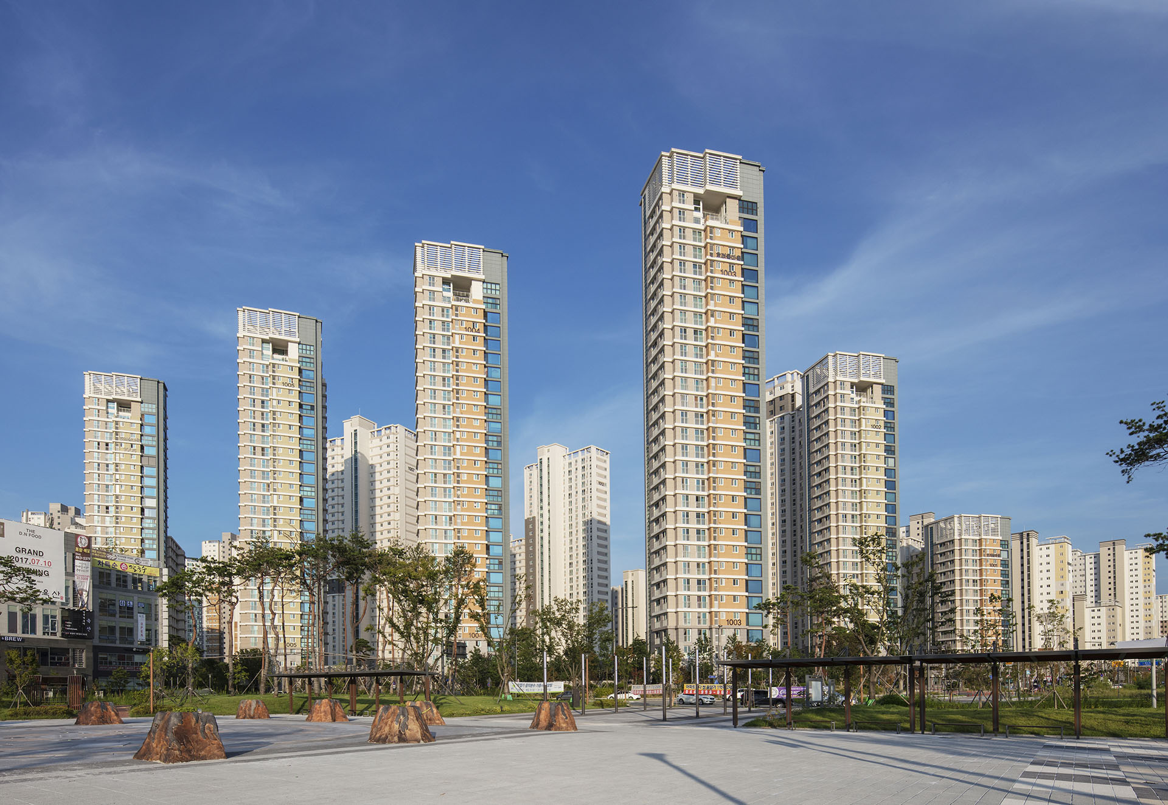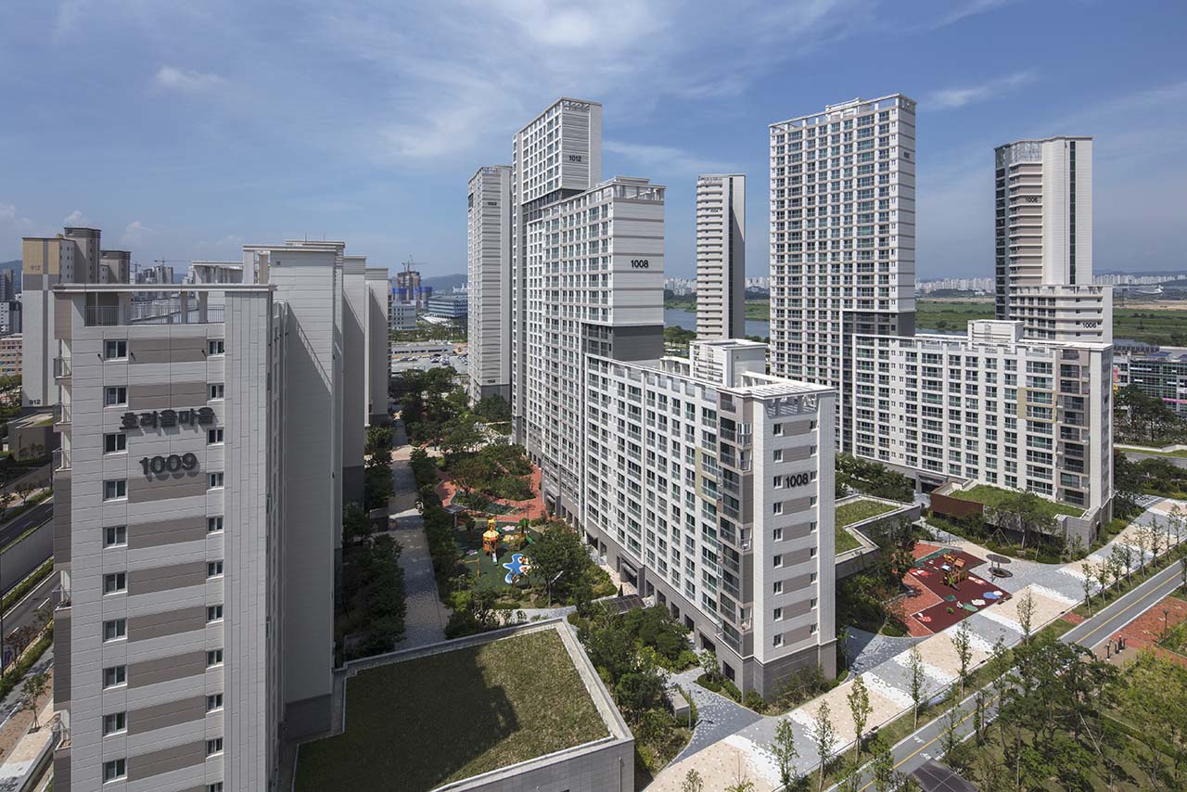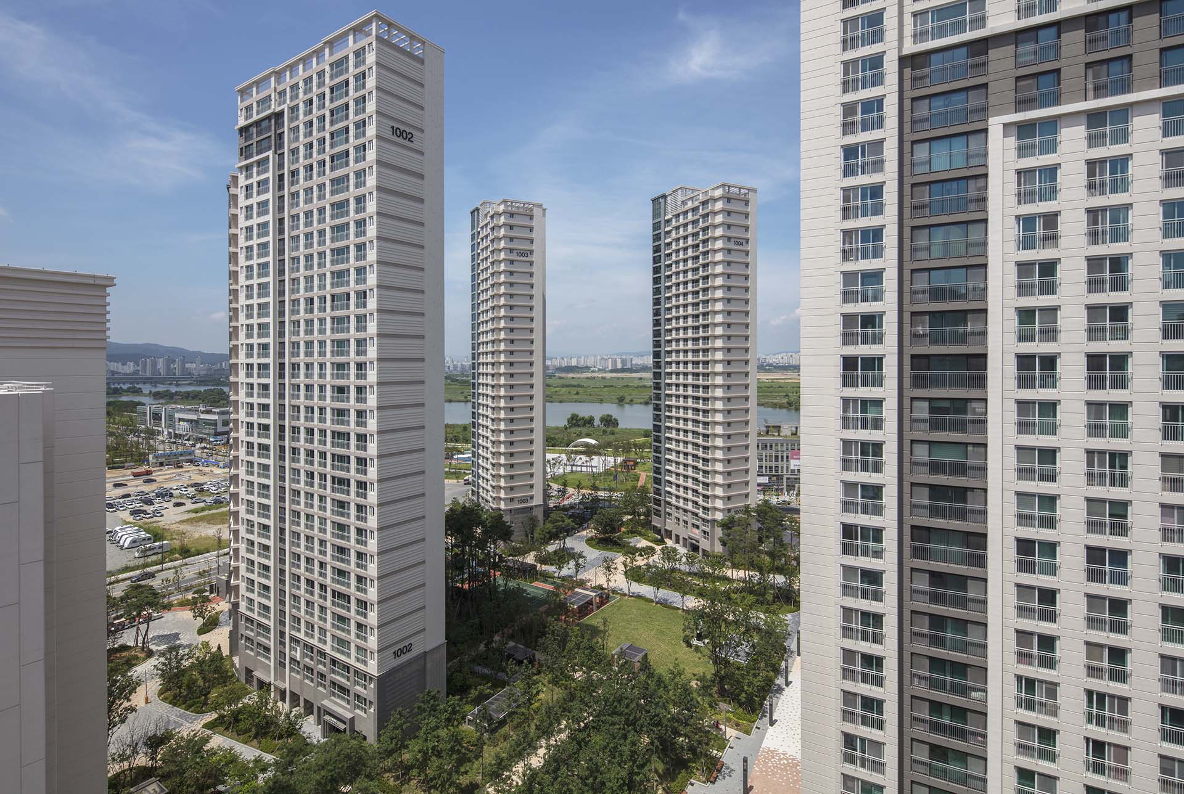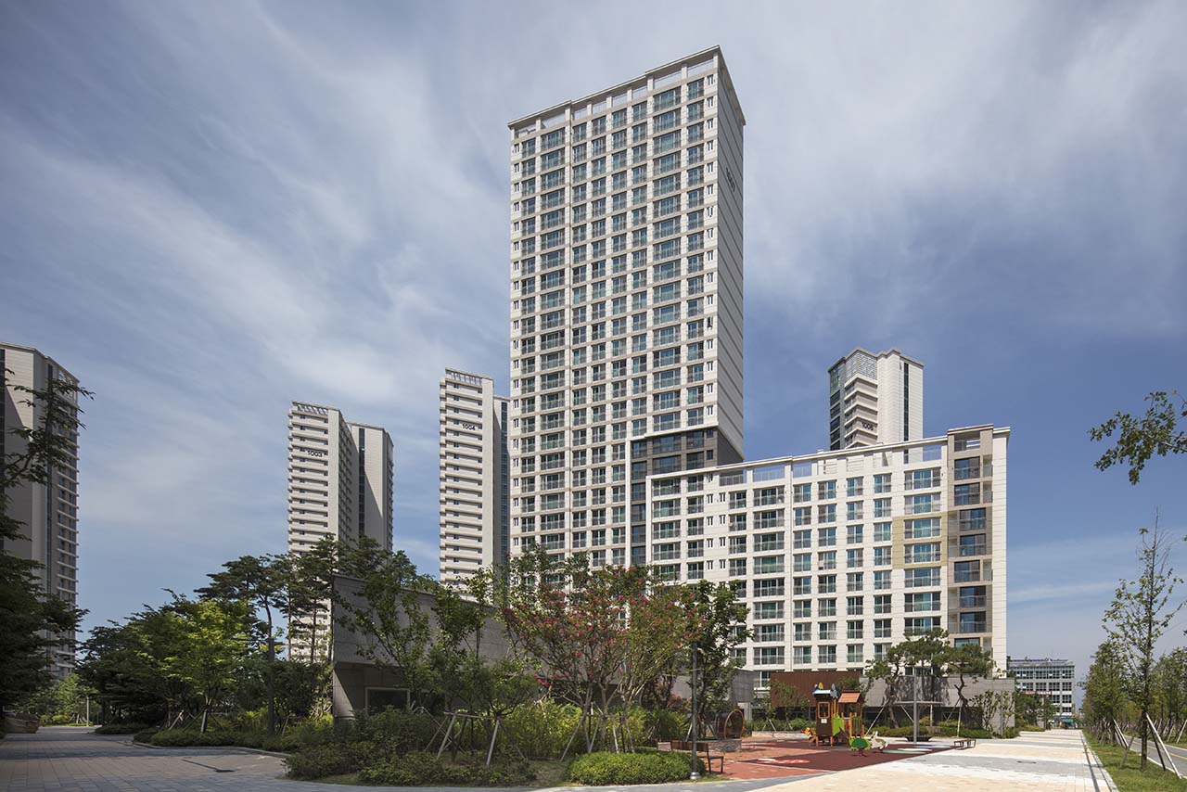S I T E M A P
Sejong, Korea
Sejong Jungheung S-Class 2nd River View
Sejong, Korea
Sejong Jungheung S-Class 2nd River View
Design
- Introduction
- Located in multifunctional administrative city 3-2 life zone, “Sejong Jungheung S-Class 2nd River View” is composed of 656 units with 29 stories above ground and 1 stories underground. The uniqueness of the project is that this site to be attempted as the special architectural district in this multifunctional administrative city where the building law and some district unit plans can be mitigated. Therefore, Heerim has focused on creating innovative cityscape and residential space of Sejong City that adopts colorful appearance and special element. As Geumgang and waterside parks are located on the north side of the site, main tower was arranged near the Geumgang so that the view of the river can be viewed from the inside and outside of the residential. Moreover, the central road of public transportation in the south and neighboring park on the east side were used as another element to form the image of the complex. Considering the urban context of the central road that circulates happy city, middle-low floor building as well as street type subsidiary facilities and neighborhood facilities were arranged and pedestrian flow and view from the vehicle were took into account by connecting the subsidiary facilities with the eastern neighborhood park in order to design the residential complex and community facilities that blended into the city.

