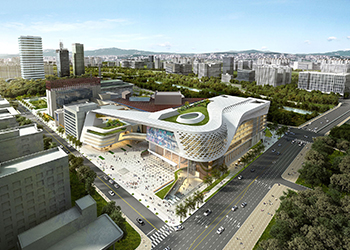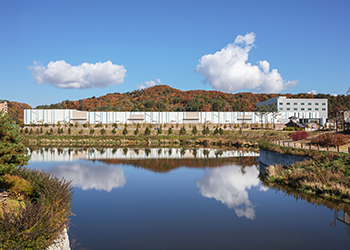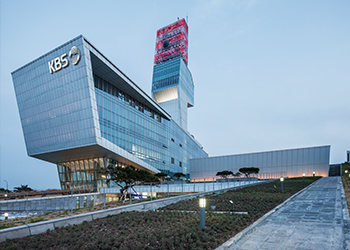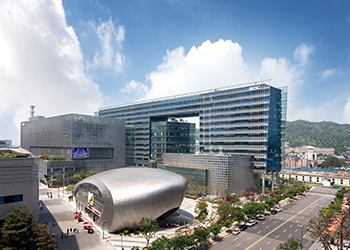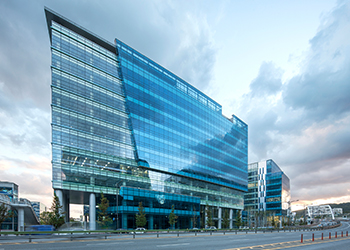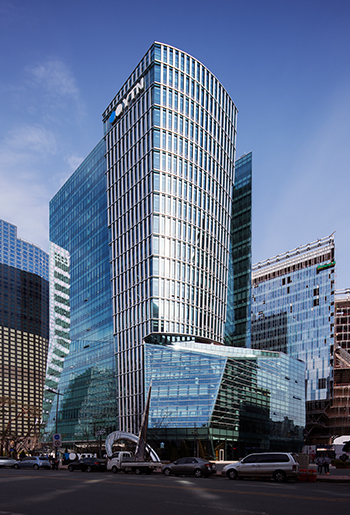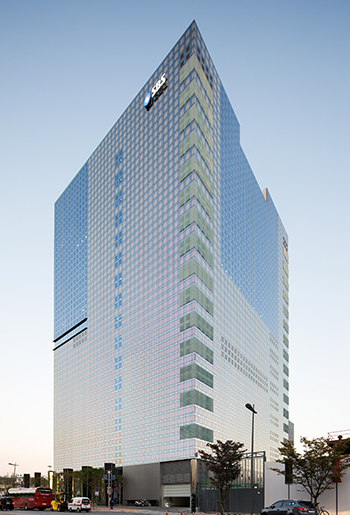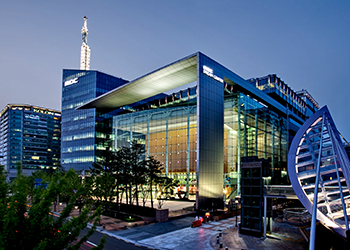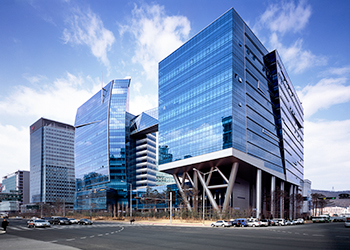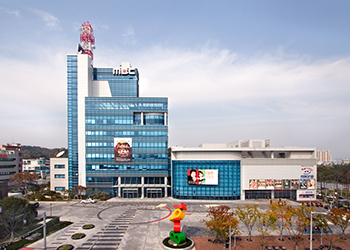S I T E M A P
Chuncheon, Korea
KBS Chuncheon Broadcasting Center
Chuncheon, Korea
KBS Chuncheon Broadcasting Center
Design
- Introduction
- The design process of KBS Broadcasting Center was proceeded without changing the whole exterior of the building but modifying only the low-level floor plan to suit the intended use, therefore, design change could be successfully made without interfering the original purpose of the concept. Fortunately, the exterior of the building is not adjusted but the layout change is proposed with the partition not extended to the window when viewed from the outside. Heerim has carried out the project without adjustment of the original concept, primarily considering function of the inner space. On the ground floor, the women lounge and labor union office are arranged without interfering the box-shaped lobby for the space to be clearly recognized, and improve spatial function by accumulating more area of the controlling room than the 2F. Additionally, KBS position change, in which the director's position was removed from 3F to 9F, eliminated the closed director's office and placed with the opened offices for managers to revive spatial openness. Although design is not changed overall, the changing process was carried out as a way to make the floor plan more functional and aesthetic, therefore the upgraded KBS Chuncheon Broadcasting Center could be designed and constructed, which would be of further benefit to the users.
- Hashtag






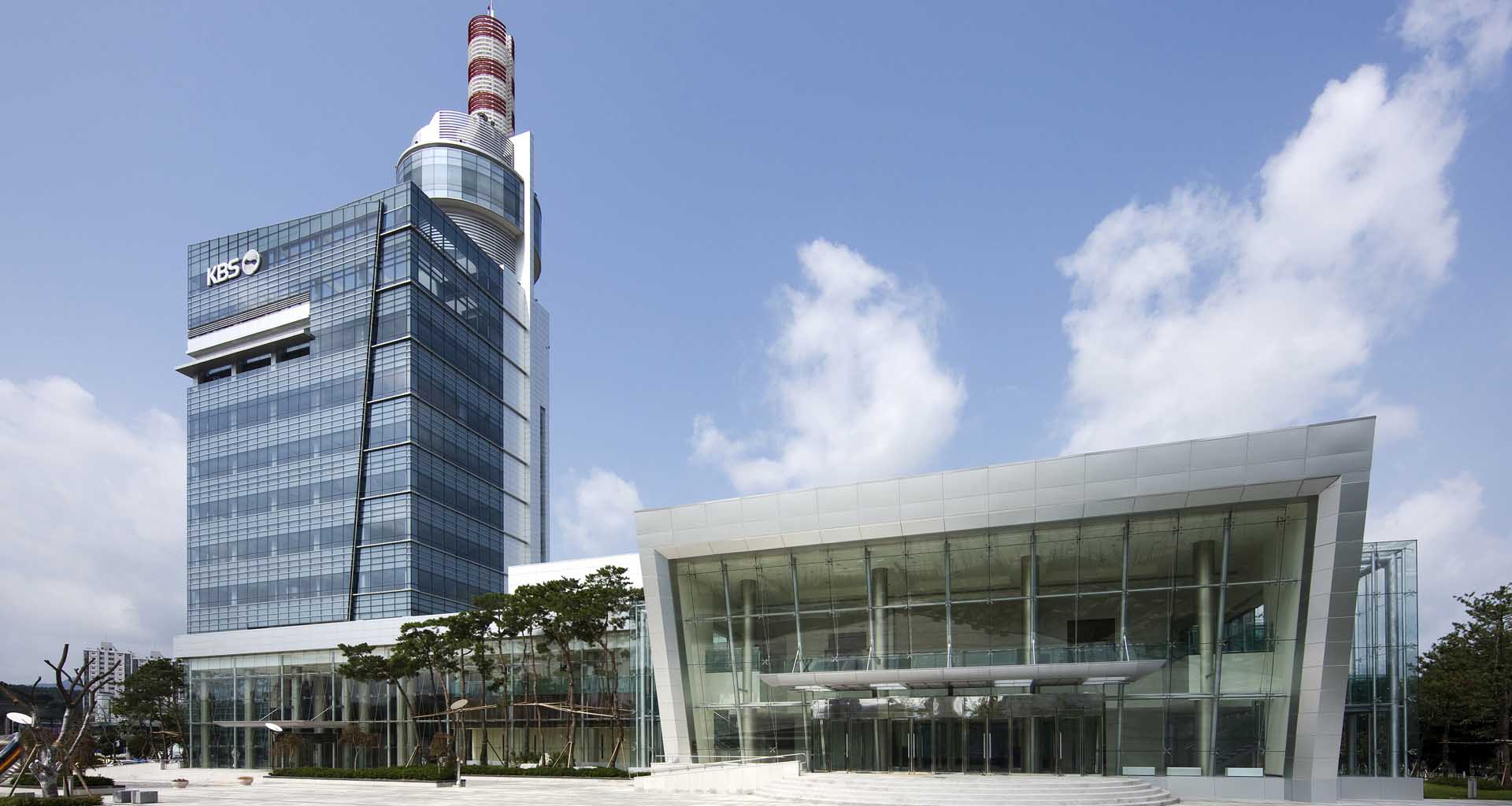
.jpg)
.jpg)
.jpg)
.jpg)
