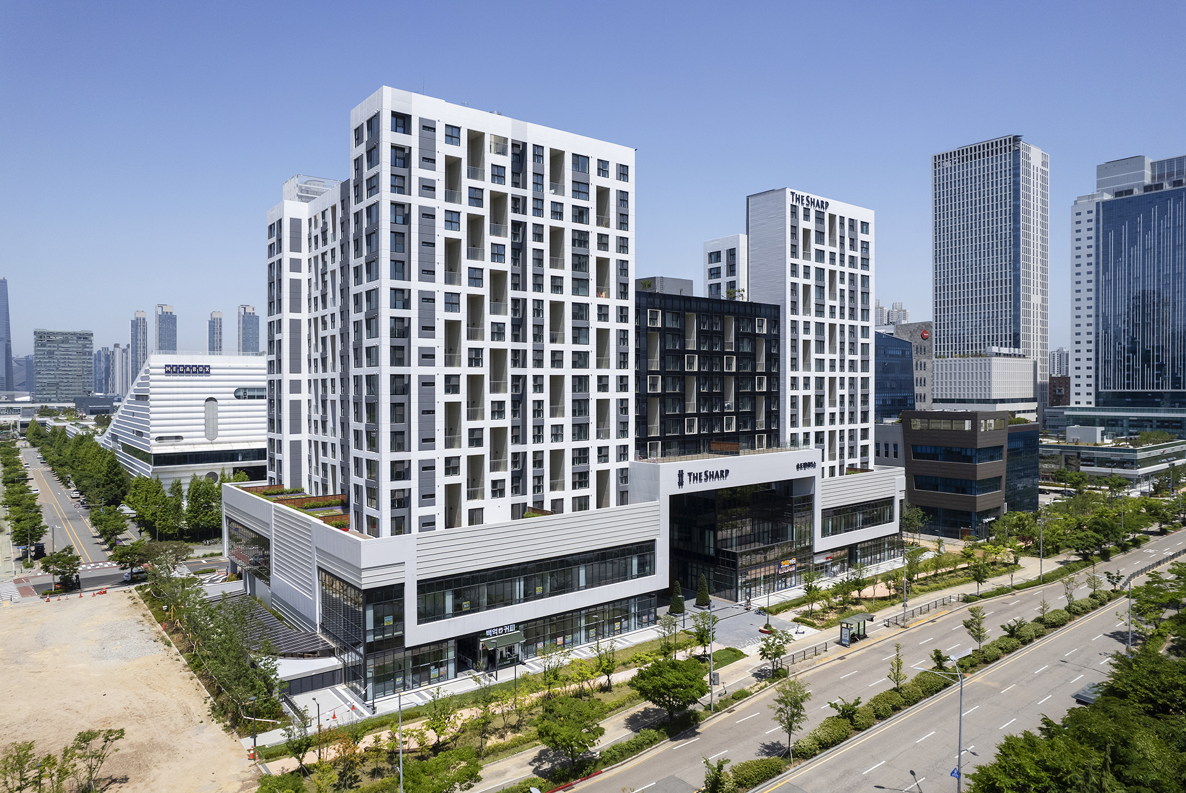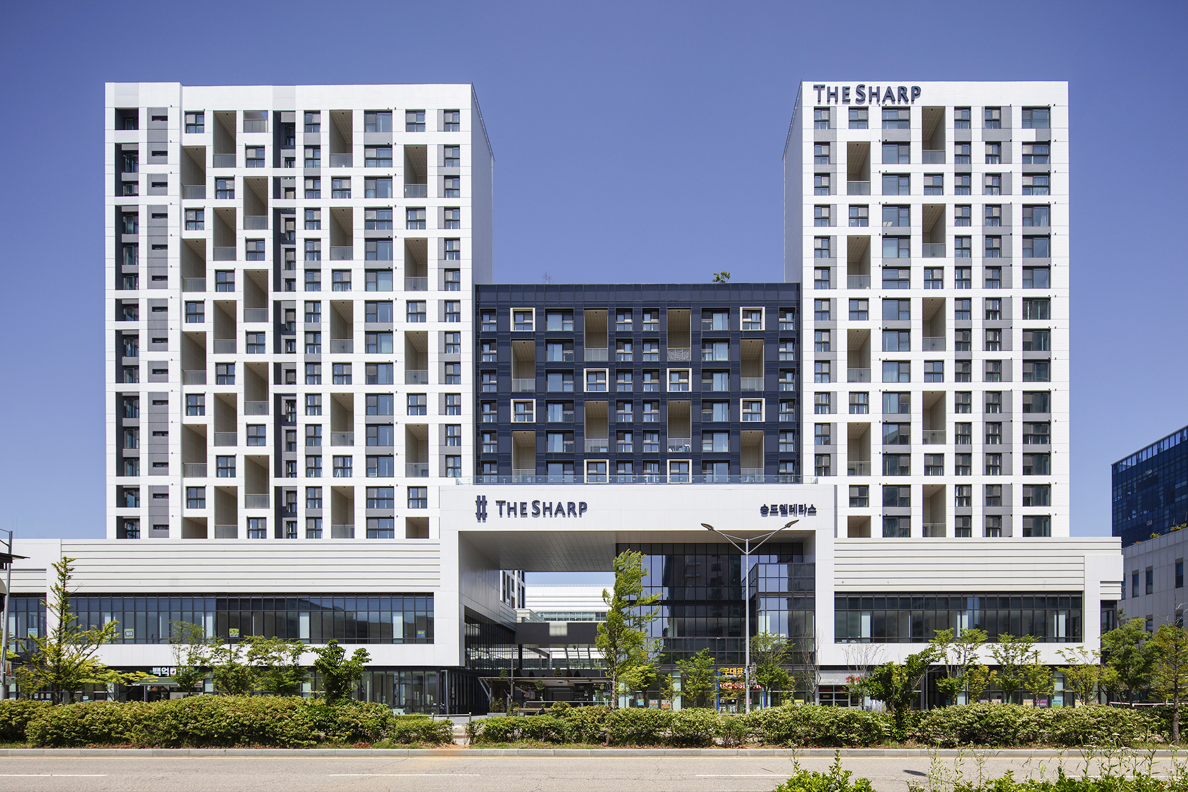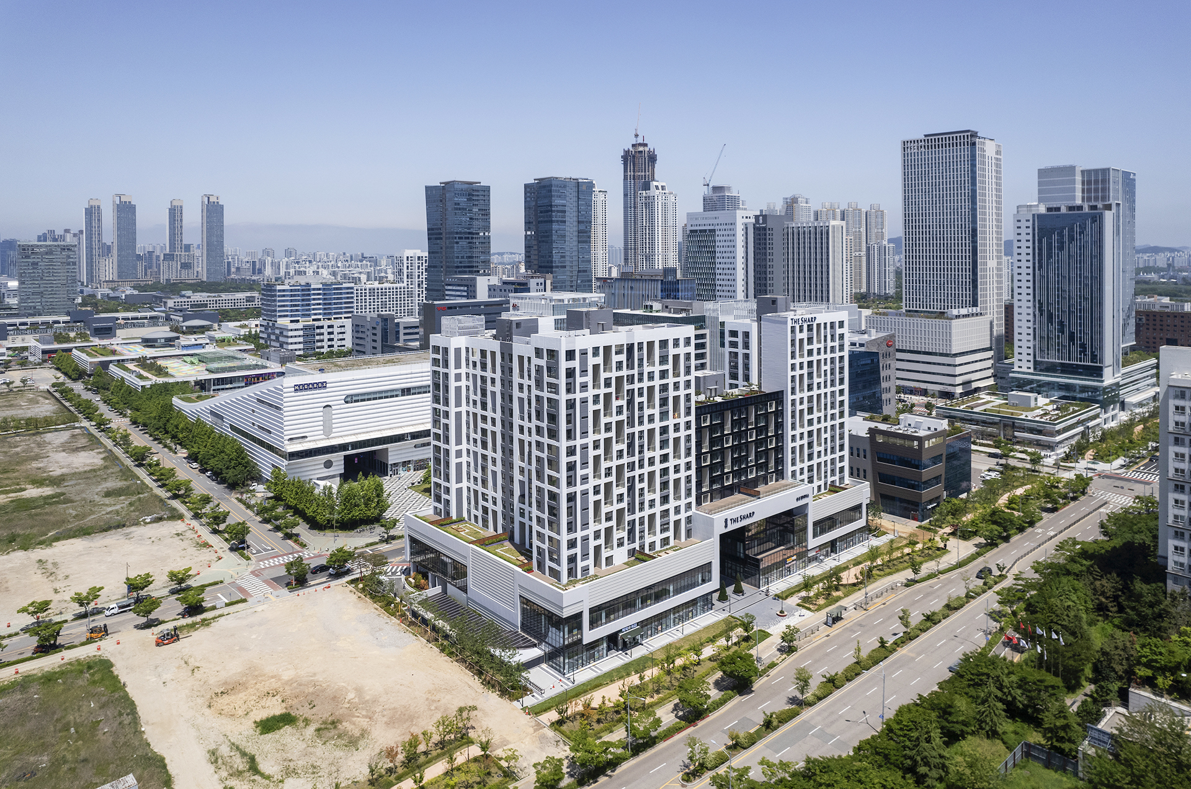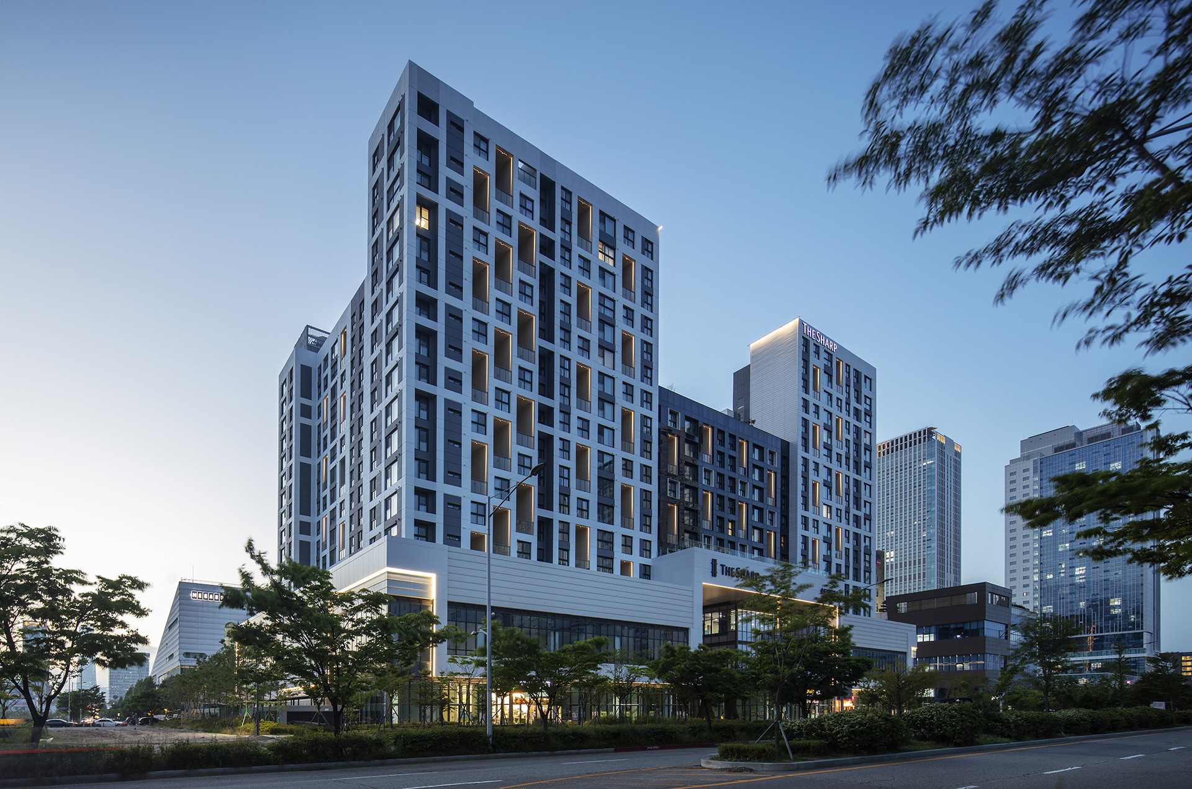S I T E M A P
Incheon, Korea
The Sharp Songdo L Terrace
Incheon, Korea
The Sharp Songdo L Terrace
Design
- Introduction
- The Sharp Songdo L Terrace, developed on the last plot owned by SD Frontier, the developer and operator of Songdo Triple Street, was a follow-up project to the central commercial facility Triple Street and The Sharp Triple Tower, which focused on studio and one-bedroom apartments. The project was designed with a focus on three-bedroom, apartment-style residential units and 100% street-facing retail spaces. It consists of two basement levels (B1 and B2 for parking) and 17 floors above ground, with retail on the first and second floors and residential units occupying the 3rd to 17th floors. All 144 residential units feature unique terrace designs, a key selling point that garnered positive reviews and contributed to the project's rapid sell-out during pre-sales. The terraces are notably larger and more versatile than those found in comparable properties. The building is arranged in a "U" shape around a central public walkway, with courtyards on either side. These courtyards provide residents with private outdoor spaces separate from the retail areas below and connect directly to the residential lobby. The design incorporates the pedestrian walkway that extends from the adjacent Songdo Techno Park Station to Songdo Triple Street, creating an open and inviting atmosphere. The tower and its entrance gate serve as a landmark for the city, further enhanced by distinctive terrace patterns and landscape lighting. With the completion of The Sharp Songdo L Terrace, following Songdo Triple Street (commercial and cultural facilities) and The Sharp Triple Tower (studio apartments), the premium cultural complex in Songdo has cemented its status as a landmark destination in the region.









