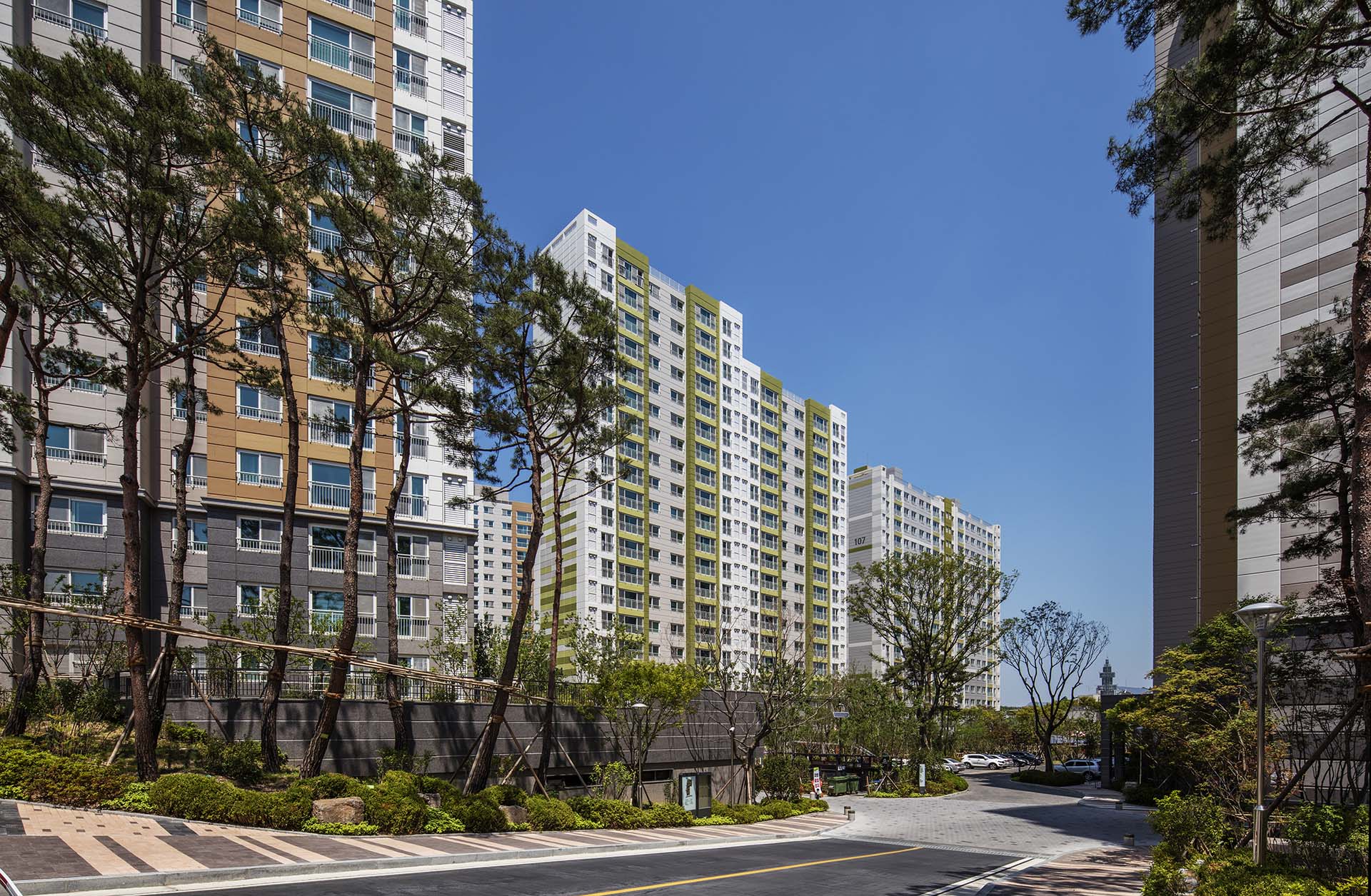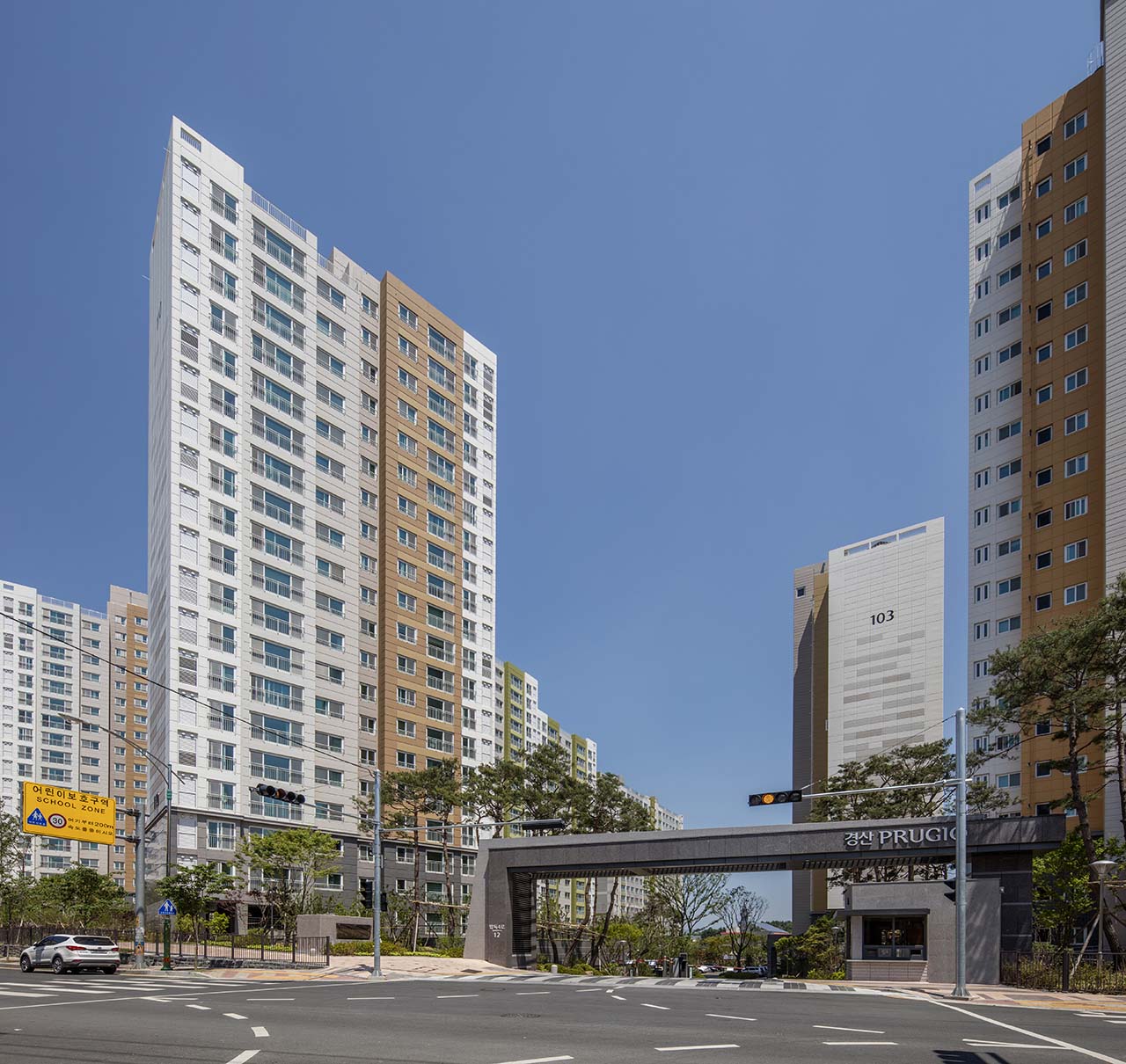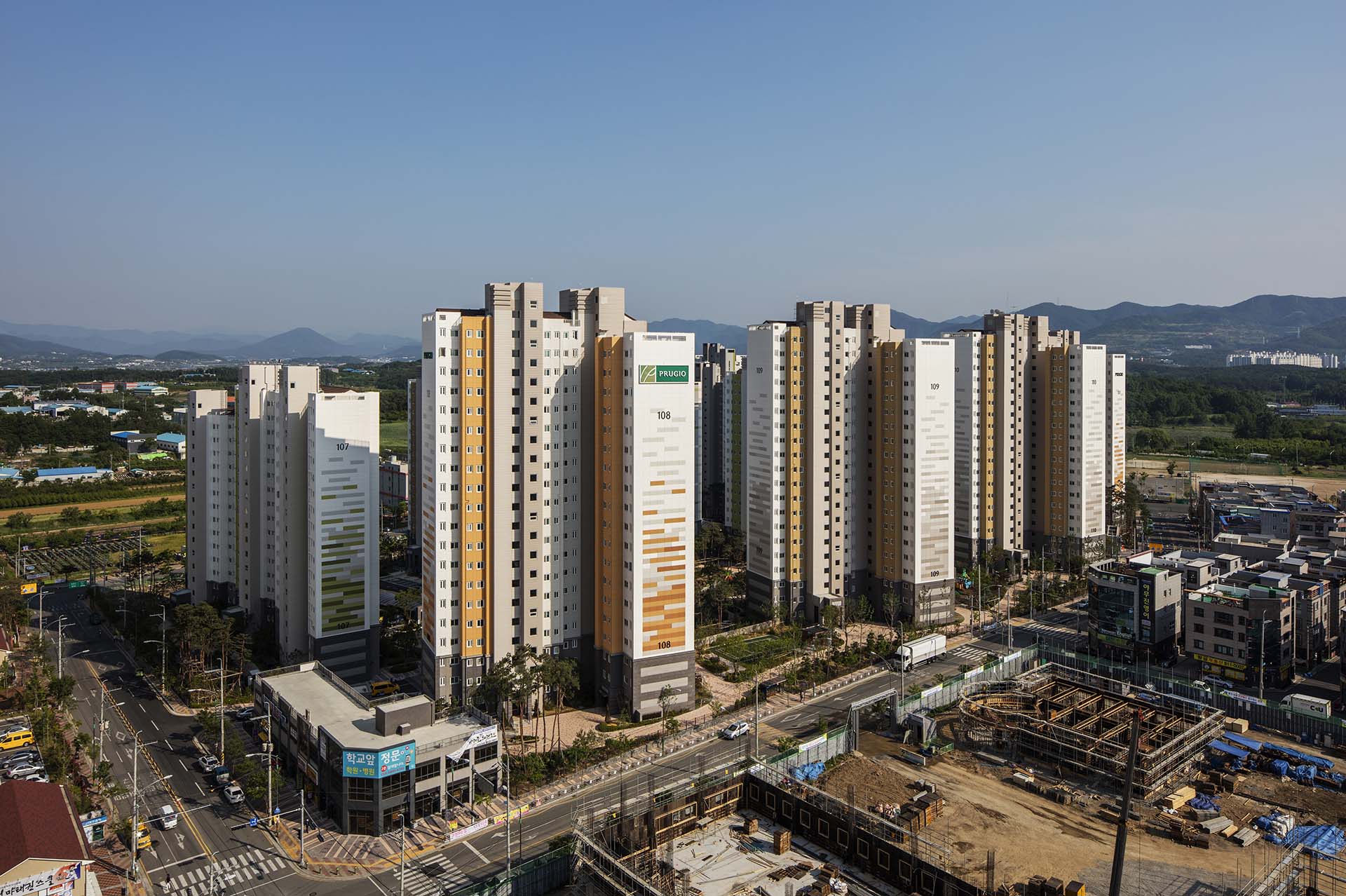S I T E M A P
Gyeongsan, Korea
Gyeongsan PRUGIO
Gyeongsan, Korea
Gyeongsan PRUGIO
Design
- Introduction
- Gyeongsan Prugio is located on top of east and west development area axial of Gyeongsan city and it is center of Aprynag living space inside of Gyeongsan area. Gyeongsan industrial complex is to be planned around the site, and has excellent accessibility of public transportation as subway line 2 Youngnam station is located nearby providing an easy access to Daegu city center. In addition, it has a pleasant surrounding natural environment with abundant greenery and great position for educational environment where primary school, Gyeongsan Science High school and University of Youngnam are located nearby the apartment buildings. Gyeongsan Prugio consists in total of ten B2/20F residential apartment blocks, where south oriented flat and tower type blocks are harmoniously arranged by maximizing views, natural lighting and ventilation. It maximally secures east and west vista for natural view and wind path in apartment blocks creating natural skyline considering the flow of cityscape. Gyeongsan Prugio has a pleasant residential environment with 18% of building coverage, 35% of green area ratio and has minimized parking space on ground level by 16%. It also has shuttle bus station platform for convenience of resident's children communting to school. In addition, the community facility inside of apartment blocks are composed of layers of decks to overcome height differences and has increased space utilization by placing parking space and residents communal facility. Community facilities include Fitness center, GX club, UZ Multi cafe, Library, Reading room, Senior club and Nursery school. Floor area of household units are 62㎡B with 4 bay design maximizing use of space, 74㎡ type has highly utilized 'ㄷ' form kitchen, 84㎡A type focused on luxury strategy using premium interior finishing materials and 84㎡B type has 3.5 bay, which raised consumer's preferences. Most of apartment units have cross ventilation structure in living room and kitchen favorable for natural lighting and ventilation, some corner households such as 62㎡B tower type are designed as 4 bay maximizing space utilization.










