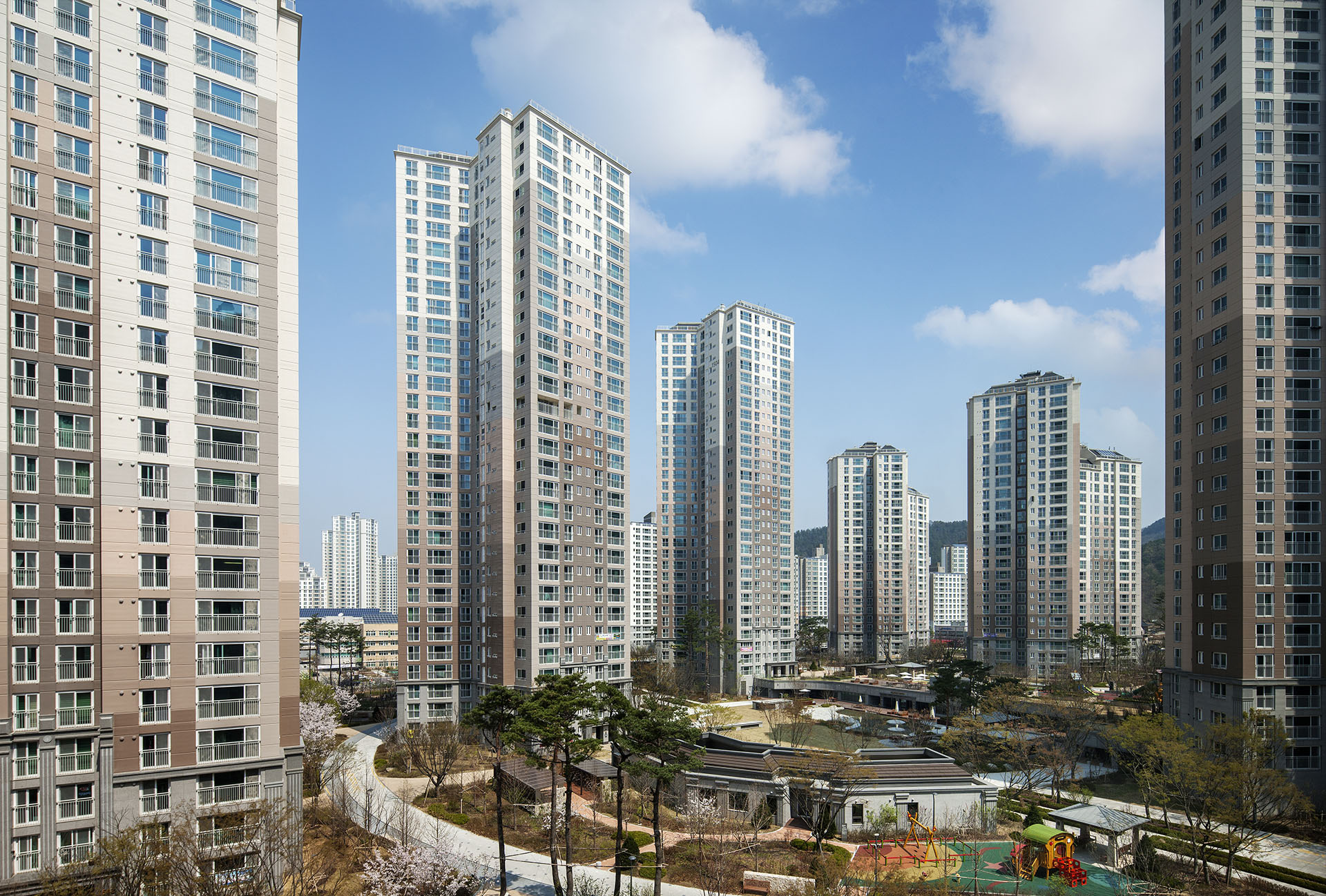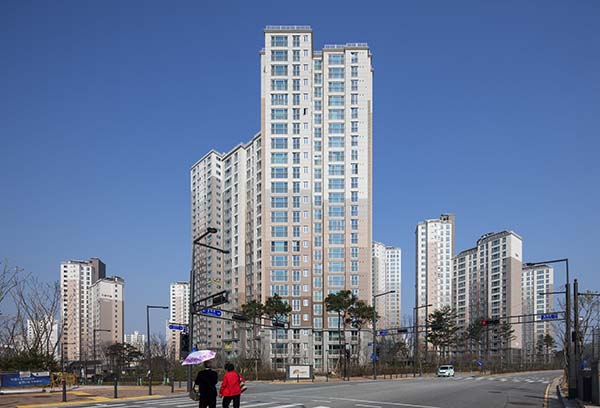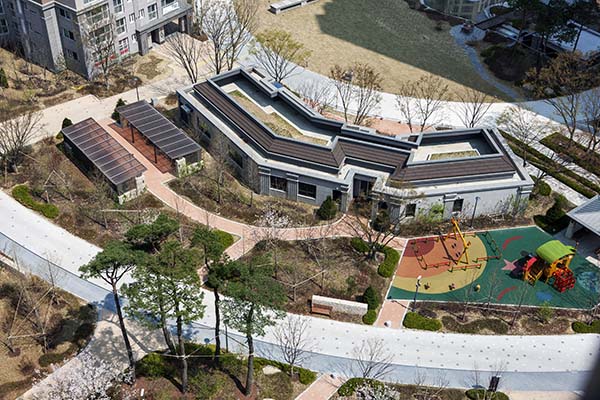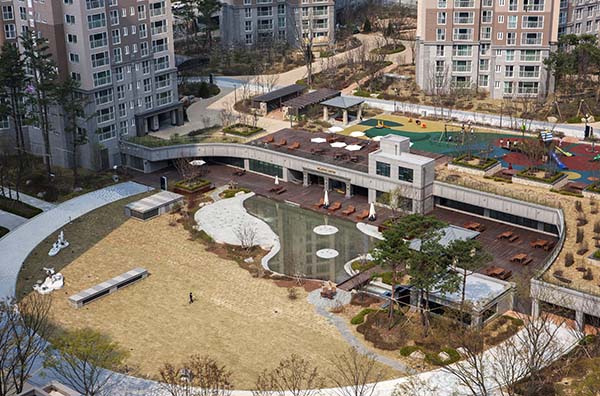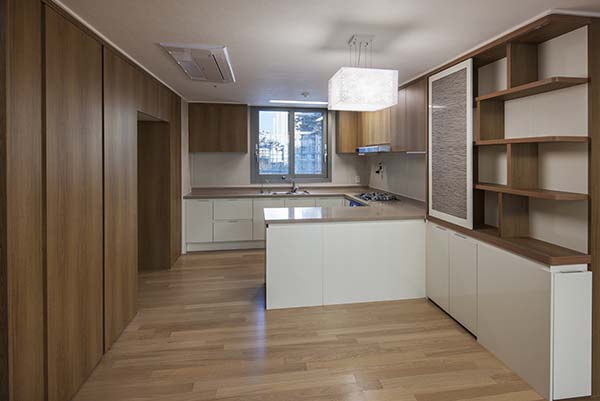S I T E M A P
Sejong, Korea
Sejong Hillstate
Sejong, Korea
Sejong Hillstate
Design
- Introduction
-
Sejong Hillstate, nature’s last foothold at the base of the Wonsu mountains, was inspired by the “Green Route” concept. Forming a harmonized skyline with the region’s natural scenery, Sejong Hillstate was established with a design plan intended to create an eco-friendly, vibrant, and welcoming communal space that embodies the everlasting greenery of its surrounding environment. By providing the functions of the family community square and the living community at the intersection where nature meets the city, a small, isolated complex is planned as a living community space that creates a barrier-free community. In order to improve the living quality of residents, the project incorporated the light-sound analysis report results, orienting apartment units in a southward facing direction in order to provide a pleasant daylight intake. The orientation of apartments to increase natural light lead to a more favorable housing environment for residents. This is the only area designated as a color-specialized zone in the Administrative City Construction Program. It incorporates the opinions of professors and experts based on district unit guideline. Zoning and Colors were planned by considering three visual landscape analysis such as Grey Zone linked with nature, White Zone with the image of city and Beige Zone that provides a comfort and stable life.
- Awards
-
Bronze Prize, Korean Architecture Awards(2015)
Better Building – Residential building part, Sejong City Better Building Awards(2015)






