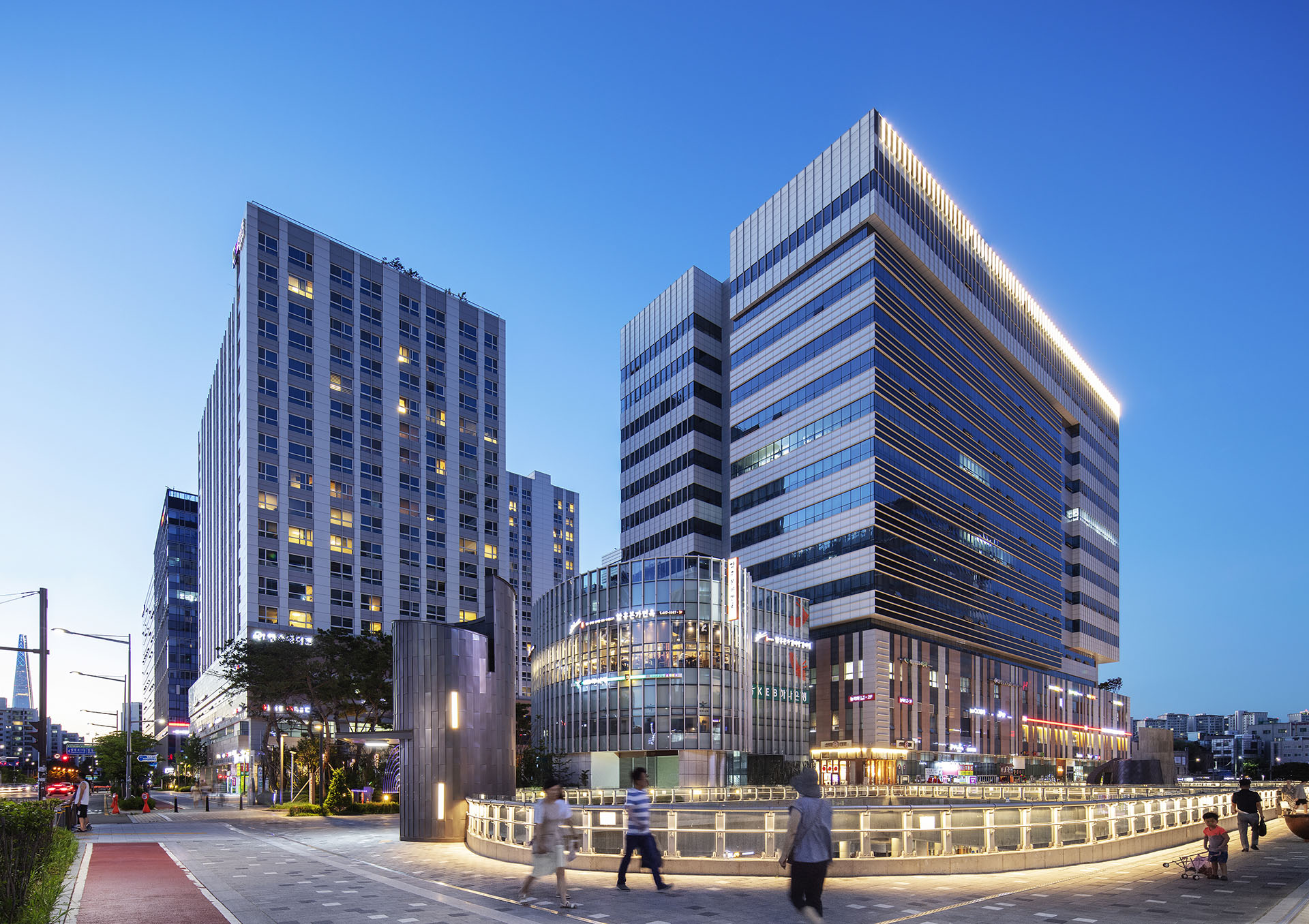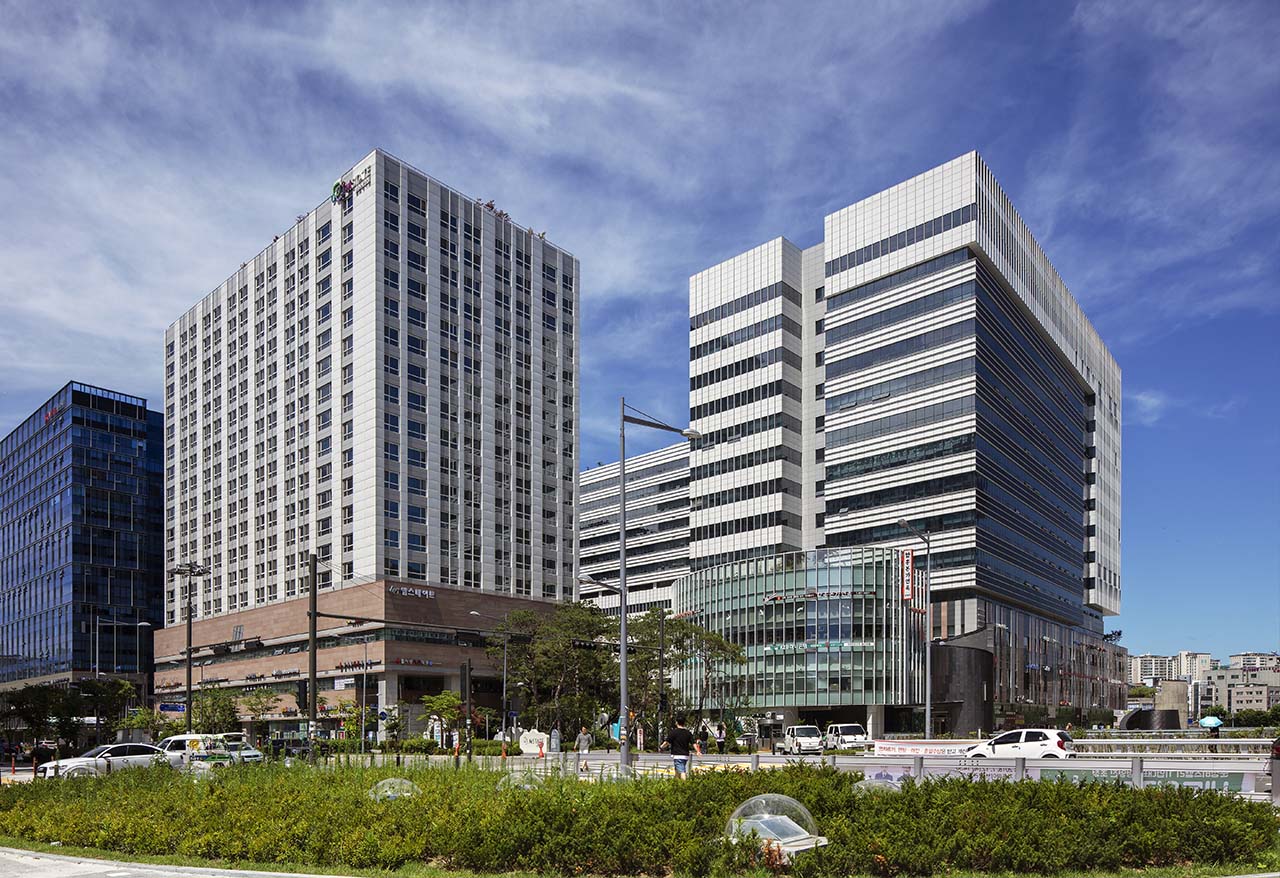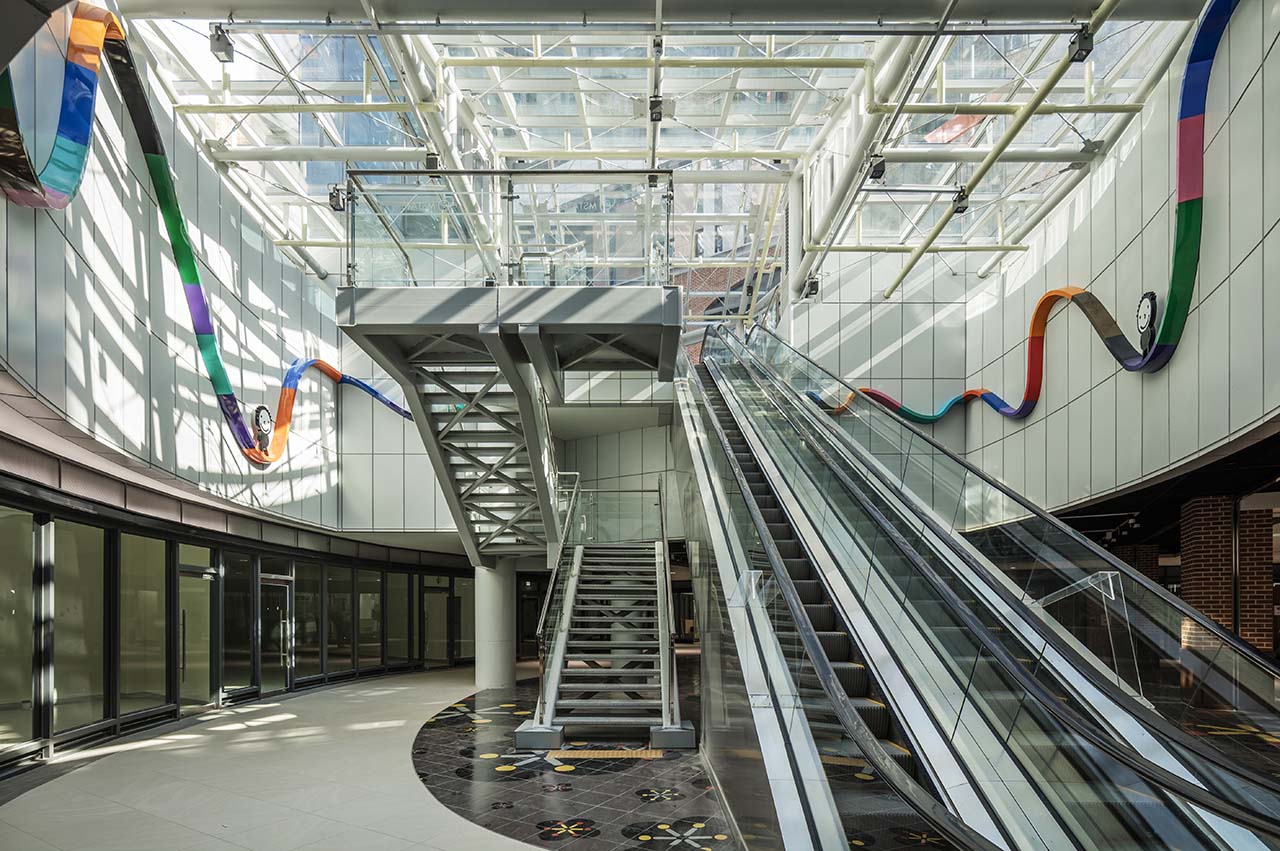S I T E M A P
Seoul, Korea
Munjeong Mstate
Seoul, Korea
Munjeong Mstate
Design
- Introduction
- The most important factor in planning the MState Munjeong district was a harmonious zoning of complexed programs, where pedestrian space for the commercial facilities is secured from Munjeong station to the development site. Traffic circulation for the central street was maximized and conceived as a symbolic facade of a gateway to Munjeong district. A territory of its nature, pleasant work environment, and a new prototype called the 3rd generation business type knowledge center were proposed for office use by considering marketability and sales. A contemporary exterior space was created for the complex in overall, where a differentiated facade was designed with a motif of CUBE to emphasize the foreside and increase a perception of the building responding to Songpa roadside. This multi-complex building is expected to become a landmark in the gateway of the future office use special planning area of Munjeong district.
- Awards
- Silver Prize, Korean Civil & Architecture Awards(2016)










