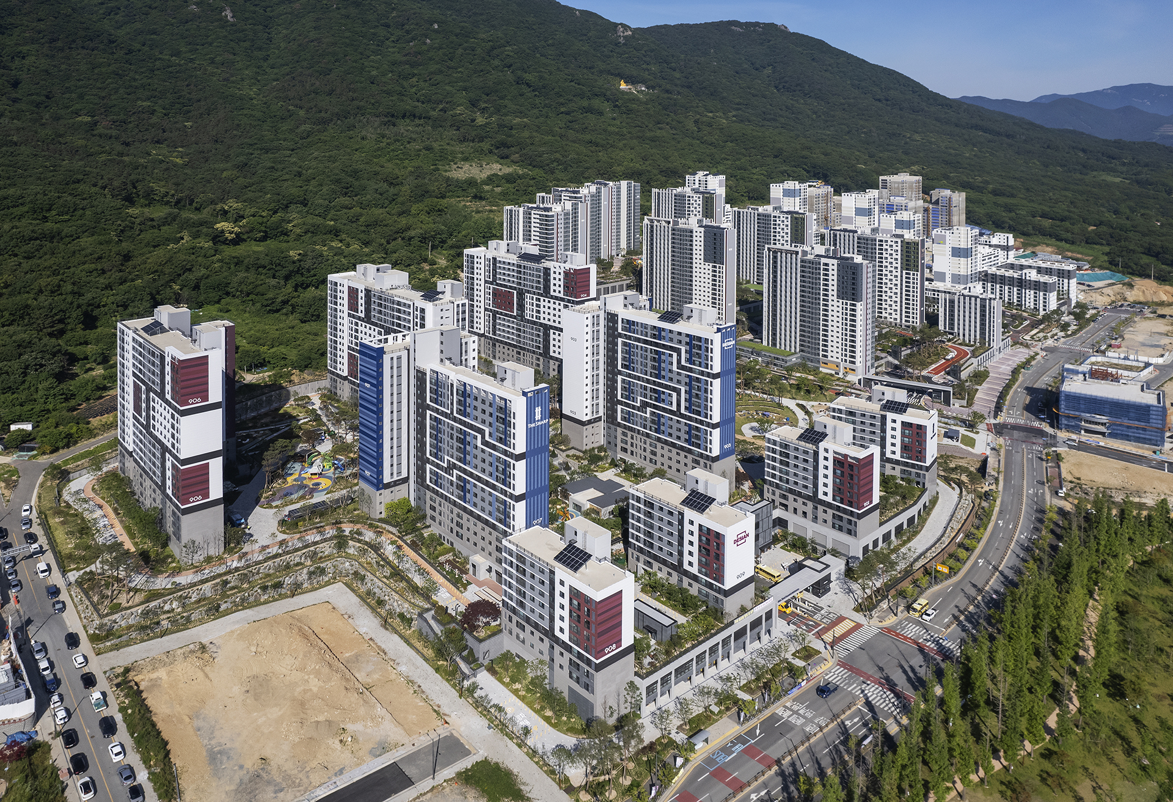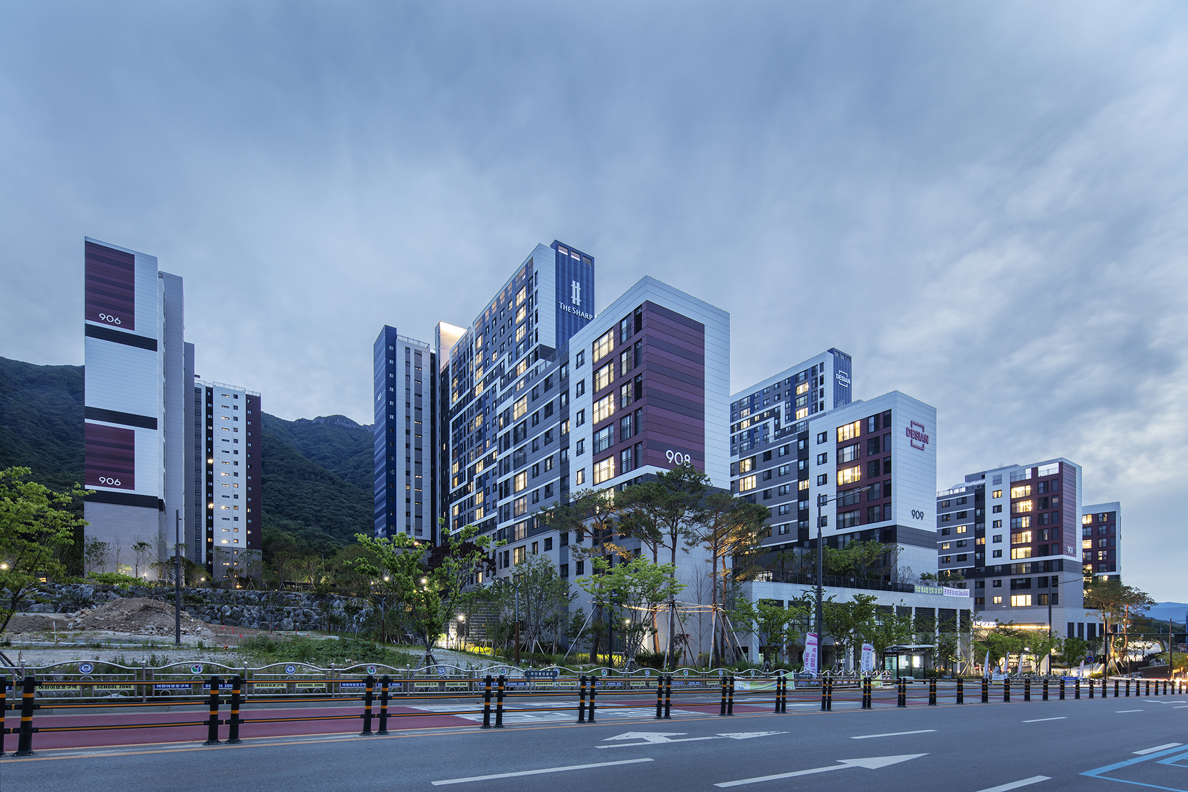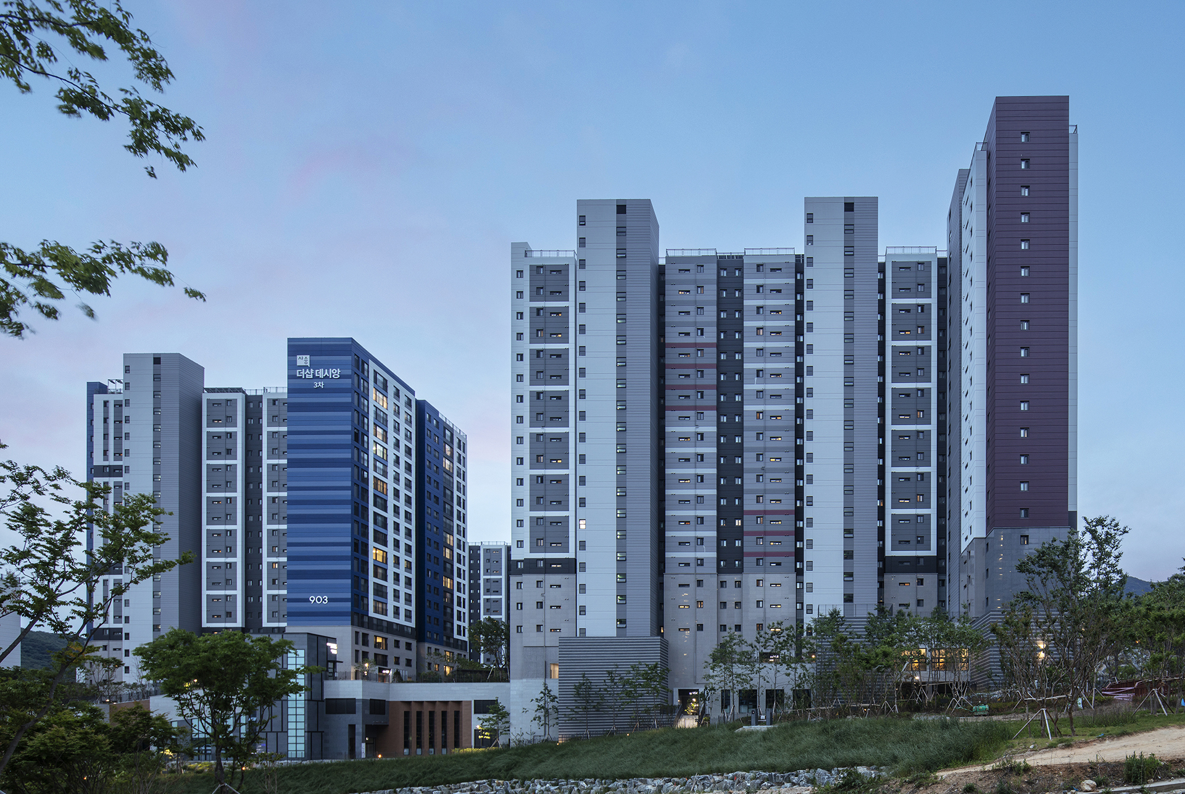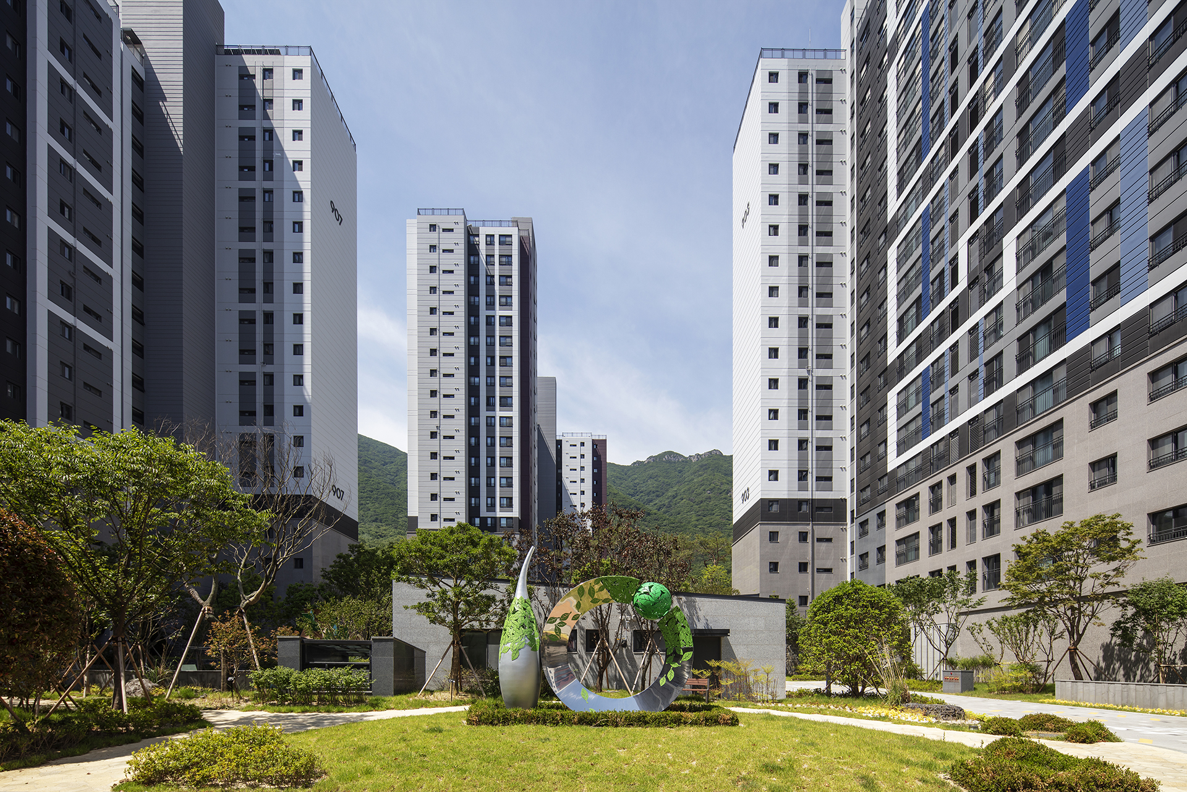S I T E M A P
Yangsan, Korea
Yangsan Sasong THE SHARP DESIAN 3rd
Yangsan, Korea
Yangsan Sasong THE SHARP DESIAN 3rd
Design
- Introduction
- The completed complex (B-9 block) was constructed in accordance with the Yangsan Sasong Public Housing District Unit Planning Guidelines. Buildings within 40 meters of the building setback line were required to be right-angled, limited to a specific number of floors, and have no openings or windows facing the road. Additionally, all buildings were restricted to a maximum of eight stories. Among the total of nine buildings, four buildings (901, 902, 908, 909) located within this designated area were arranged at a right angle with eight floors. Other buildings were arranged to reflect the pedestrian flow and open views, centered on the axis of the water scenery where Naesongcheon and Oesongcheon rivers flow to the northwest. The southwest side forms a skyline that harmonizes with the mountain view of Geumjeongsan. Buildings located on the mountainside were designed with brown tones and vertical facade patterns to create a natural and colorful concept in harmony with the mountain. Buildings along the water scenery were designed with blue tones, inspired by flowing water to blend with the surrounding landscape. The complex, situated on a sloped site, was designed with a stepped level configuration from the main road to the ground level within the complex, enabling convenient and efficient vertical movement and smooth access to the complex. The underground parking lot and amenity facilities were designed to connect with external spaces on each floor and have direct access for ventilation and lighting. The apartment complex harmonizes with Geumjeongsan Mountain and the water scenery flowing towards Naesongcheon, creating a balance between vertical and horizontal elements that utilize the surrounding natural landscape and site level.









