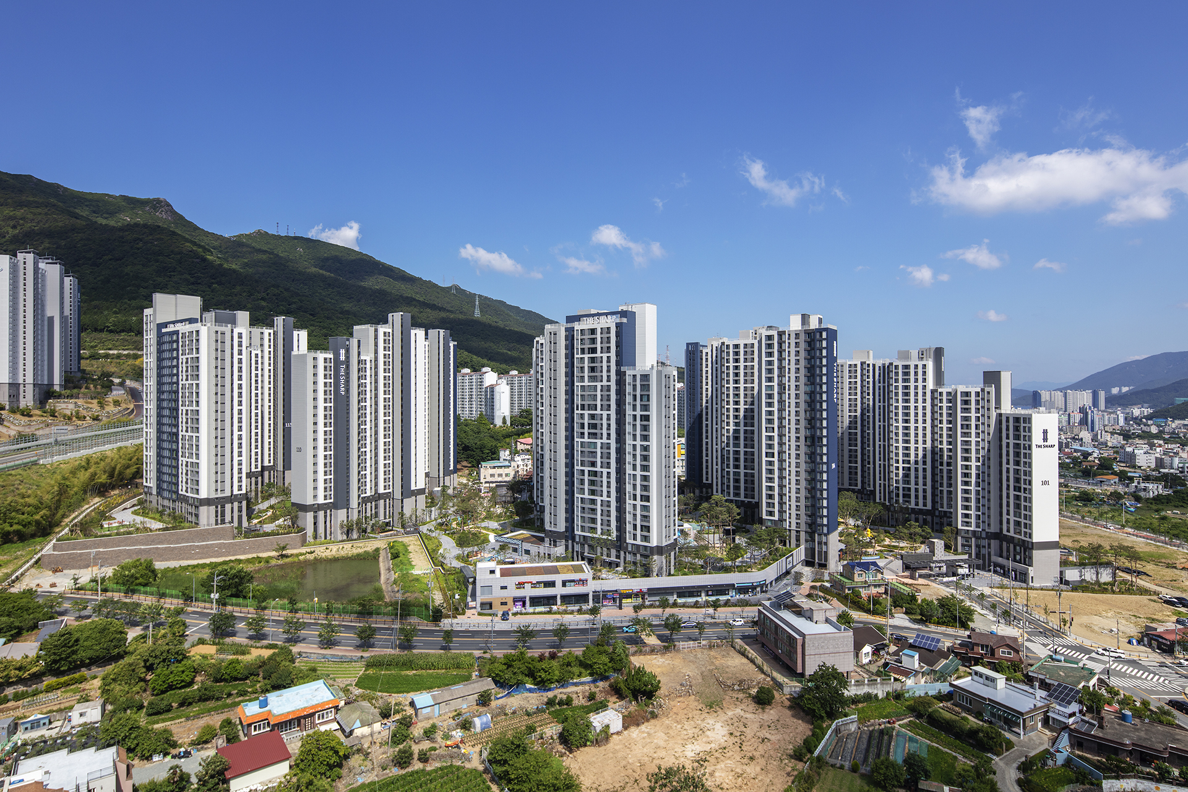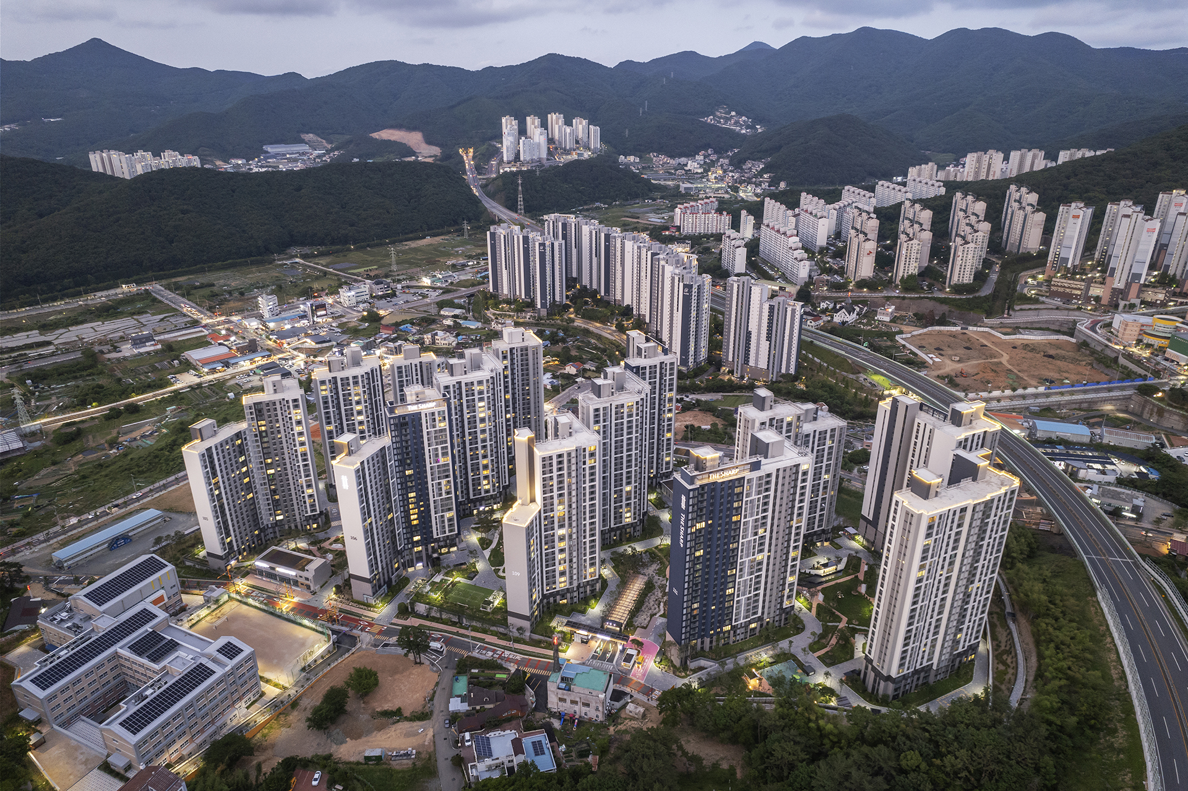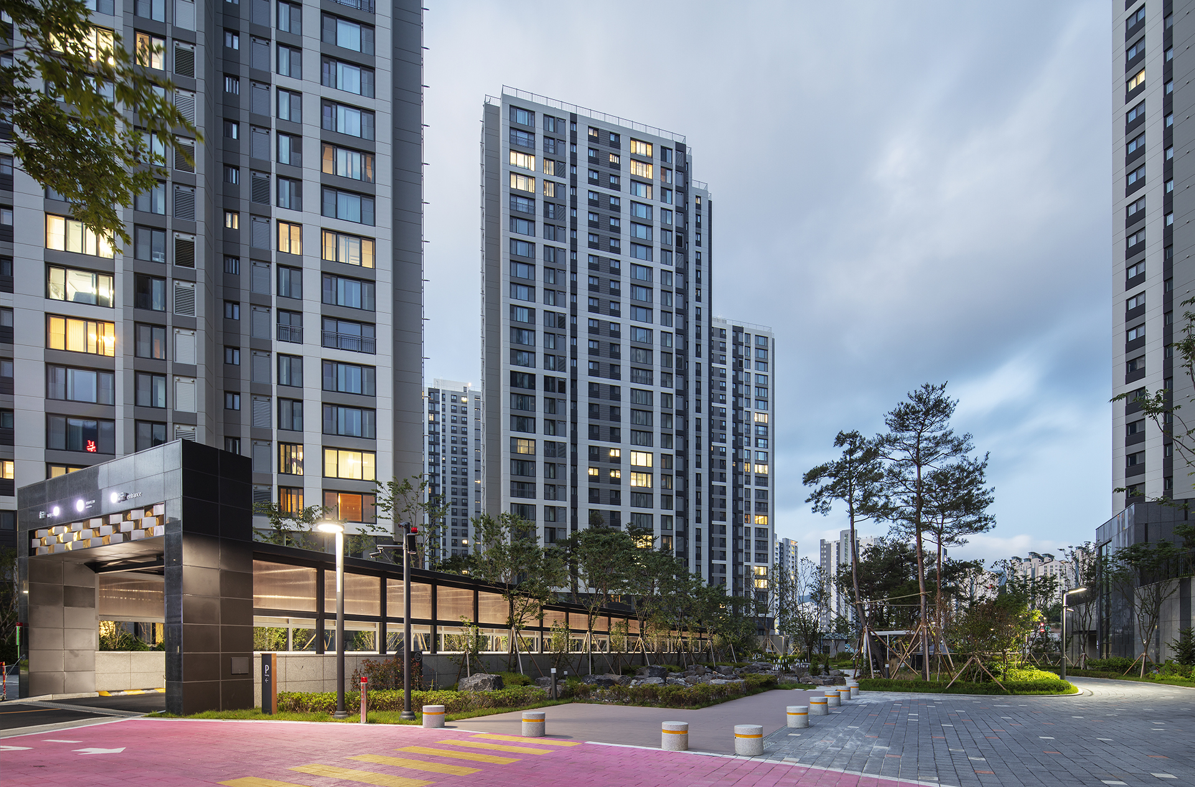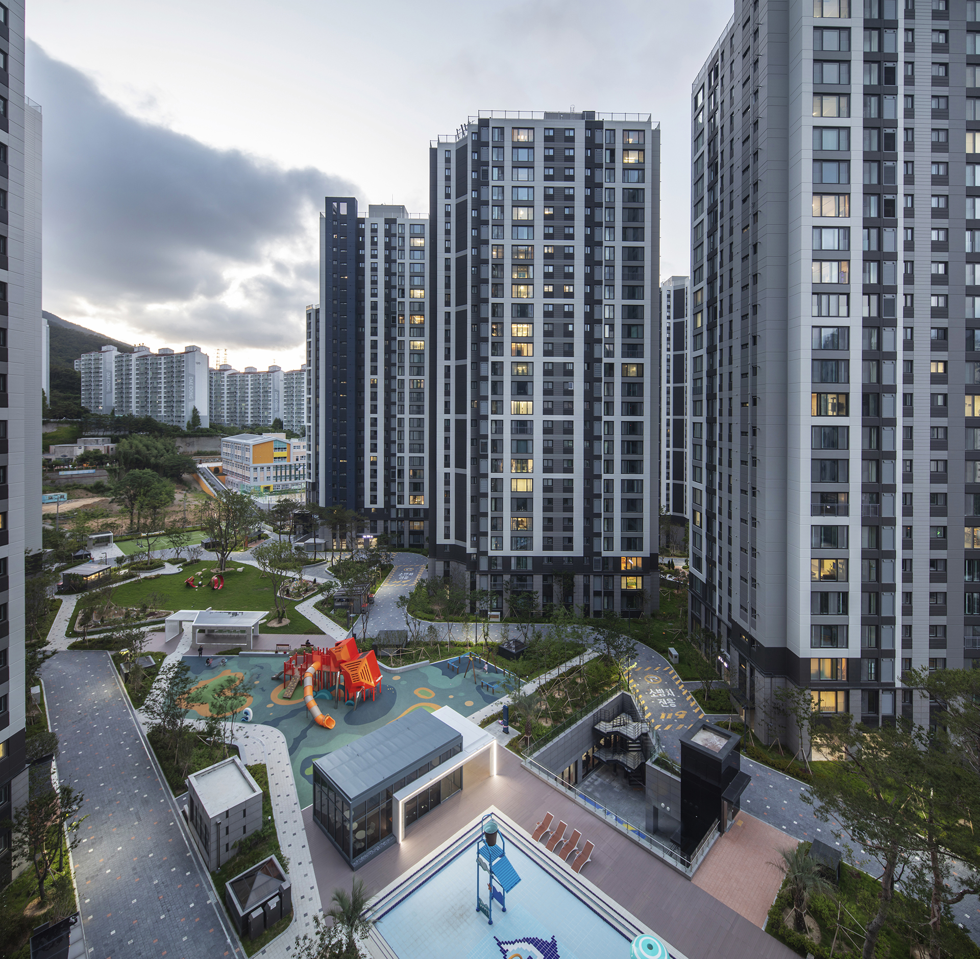S I T E M A P
Geoje, Korea
THE SHARP Geoje DICLIVE
Geoje, Korea
THE SHARP Geoje DICLIVE
Design
- Introduction
- THE SHARP Geoje DICLIVE is an apartment complex constructed in Sangdong-dong, Geoje, following a zoning plan amendment approved on November 9, 2015. This project involved the development of a residential complex on a total land area of 59,961.70㎡, encompassing 110 plots, including plot number 877. The complex was designed to harmoniously blend with the stunning natural landscape of Geoje. It emphasizes three core values in its landscape planning: identity, harmony, and consistency. The architectural plan features a strong emphasis on the upper floors and skyline through mass segmentation and pattern variations. The lower floors are designed to connect with the external environment, while the middle floors are designed to mitigate visual dissonance. Open space is maximized by dedicating approximately 9,100㎡ entirely to landscaping without any above-ground parking, creating a green environment that features playgrounds, water play zones, and other outdoor spaces throughout the complex. By utilizing the sloping terrain, the complex offers a variety of amenity facilities and themed spaces, creating a harmonious flow between different areas. The complex prioritizes the creation of a community-centered environment where residential spaces, streets, open spaces, and community facilities are seamlessly integrated. As a renowned maritime tourist destination in South Korea, Geoje City requires a residential space that embodies both beauty and diversity. THE SHARP Geoje DICLIVE aims to be a symbolic residential area at the heart of Geoje City, fostering a sustainable, new living environment.









