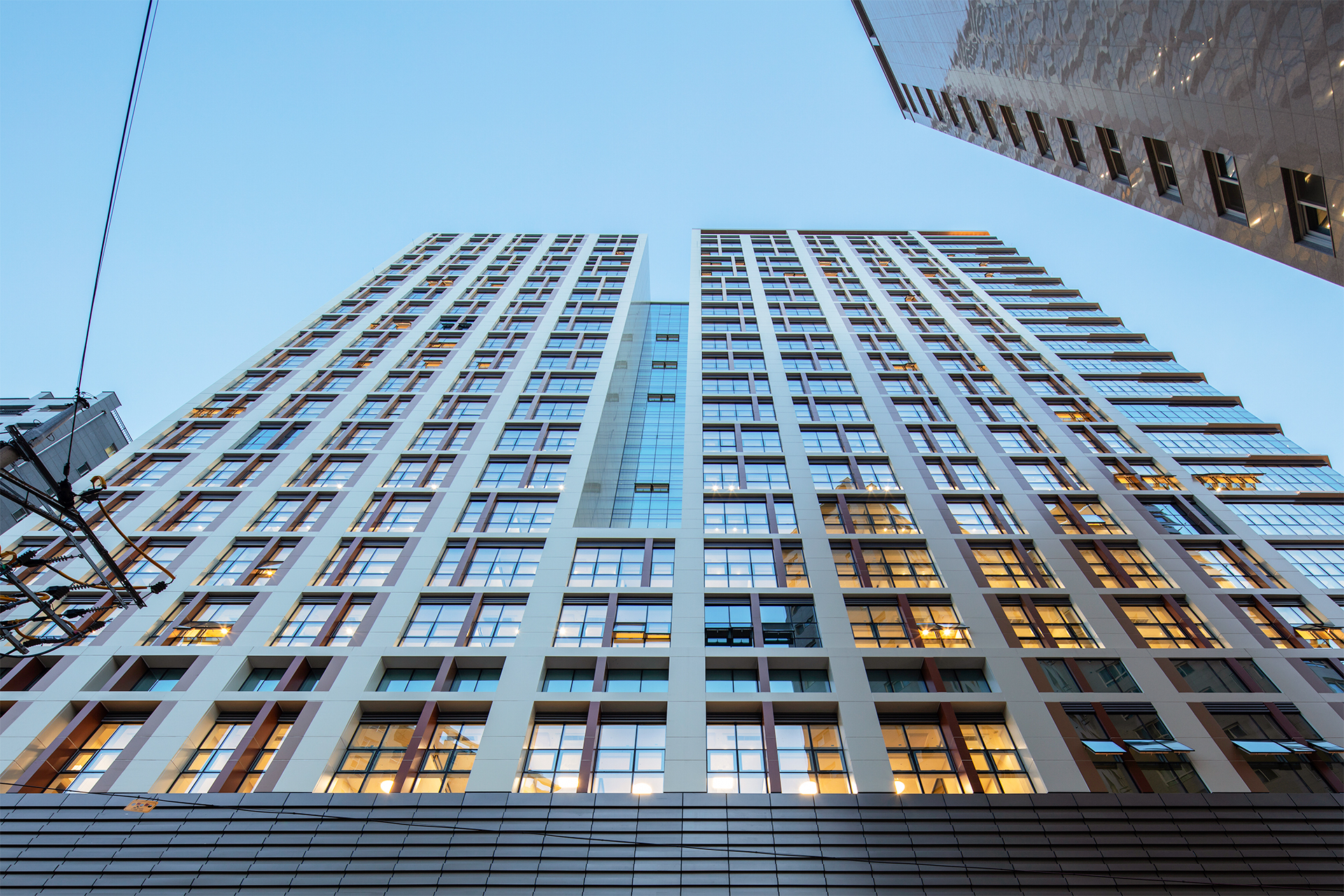S I T E M A P
Seoul, Korea
Savoy City Jamsil
Seoul, Korea
Savoy City Jamsil
Design
- Introduction
- The site is located on the extension line of an axis, connecting Jamsil Lotte Tower and Bangi-dong Food street. On the lower floors, a neighborhood facility is planned to attract the flow of the vibrant food street, and on the upper floors, officetels overlooking the Seokchon Lake and Lotte Tower are planned. The entrance of the neighborhood facility and the entrance to the officetel are separated and designed at the front and rear sides of the building. The neighborhood facility on the second floor is designed to be accessible through a street-type terrace connected by an external staircase. The officetel has 473 rooms, offering a larger and more comfortable space in the form of a loft for all households.







