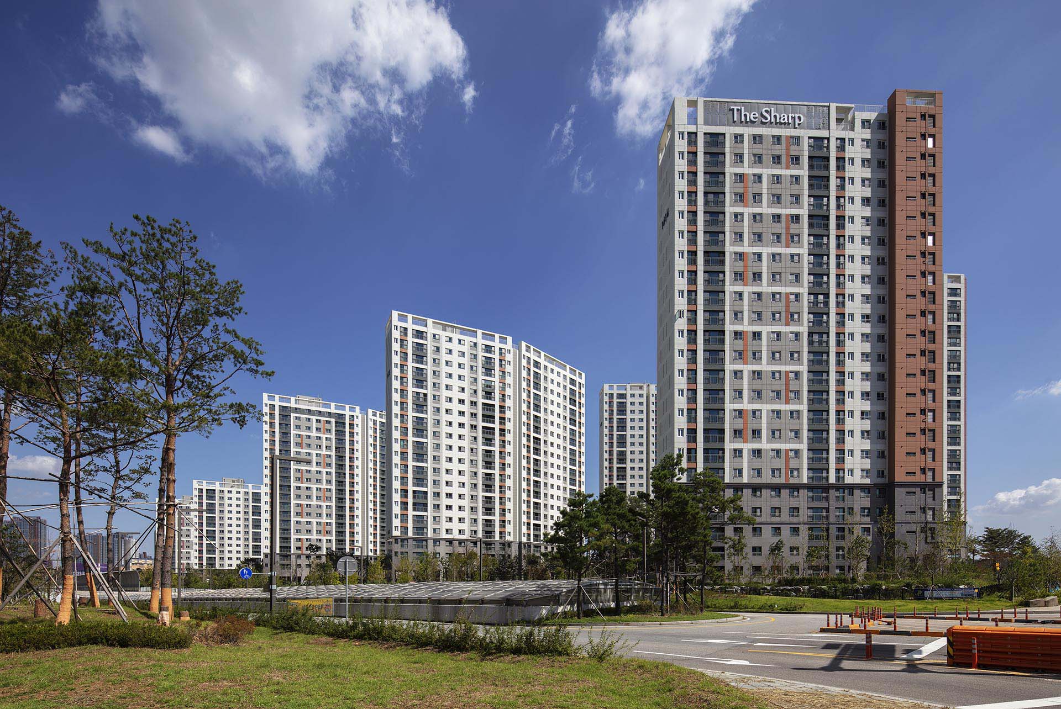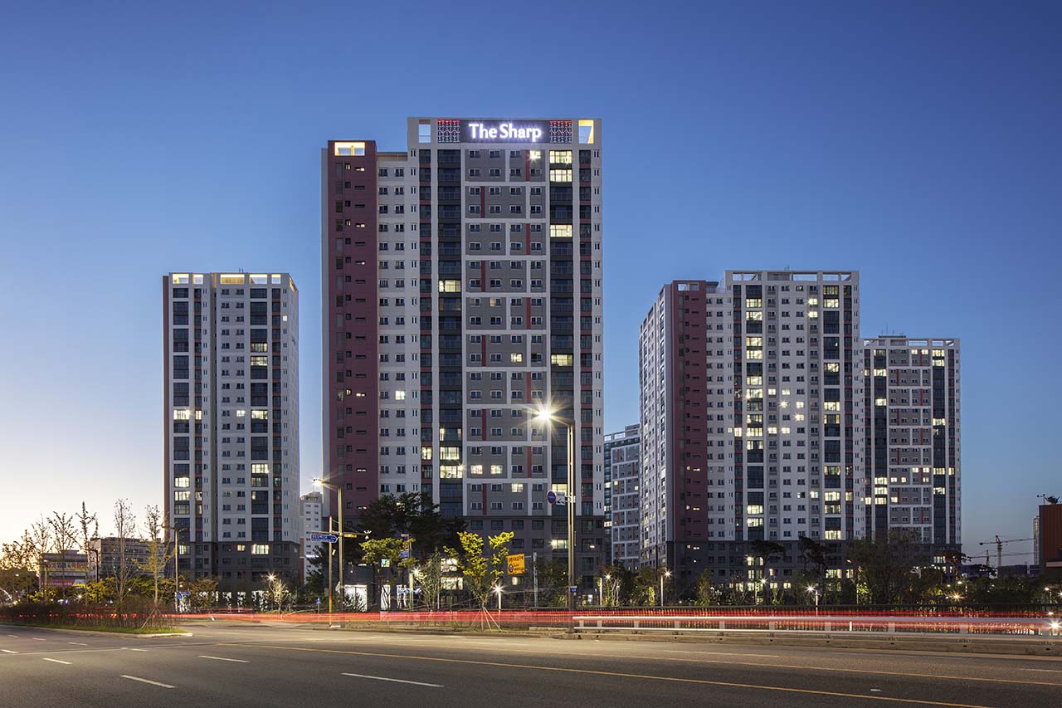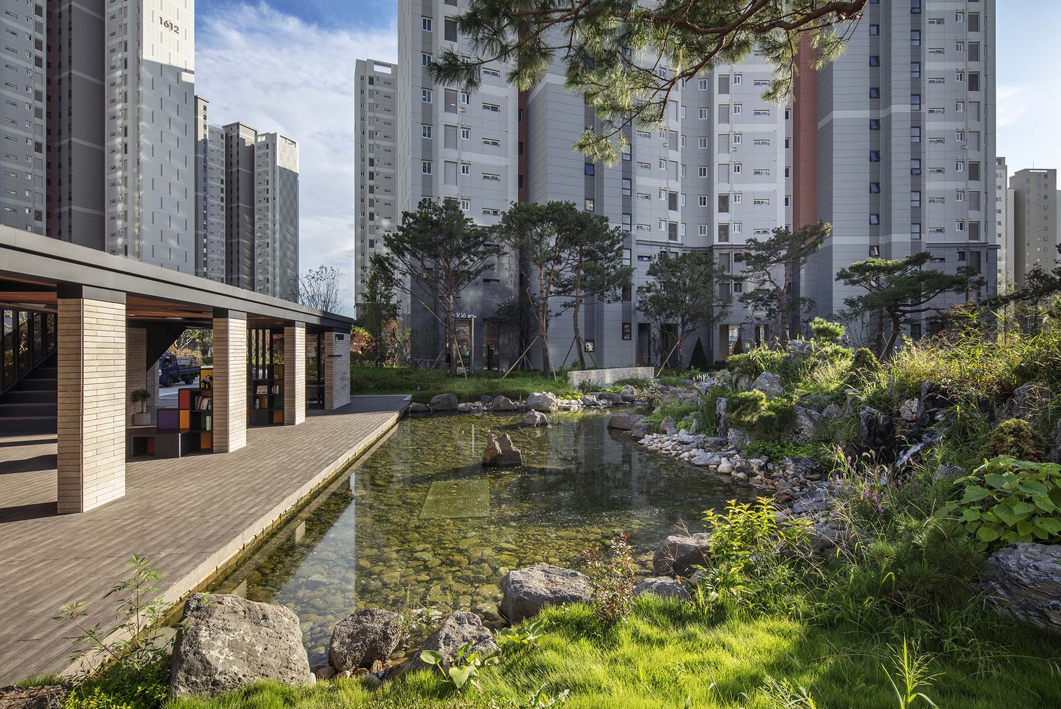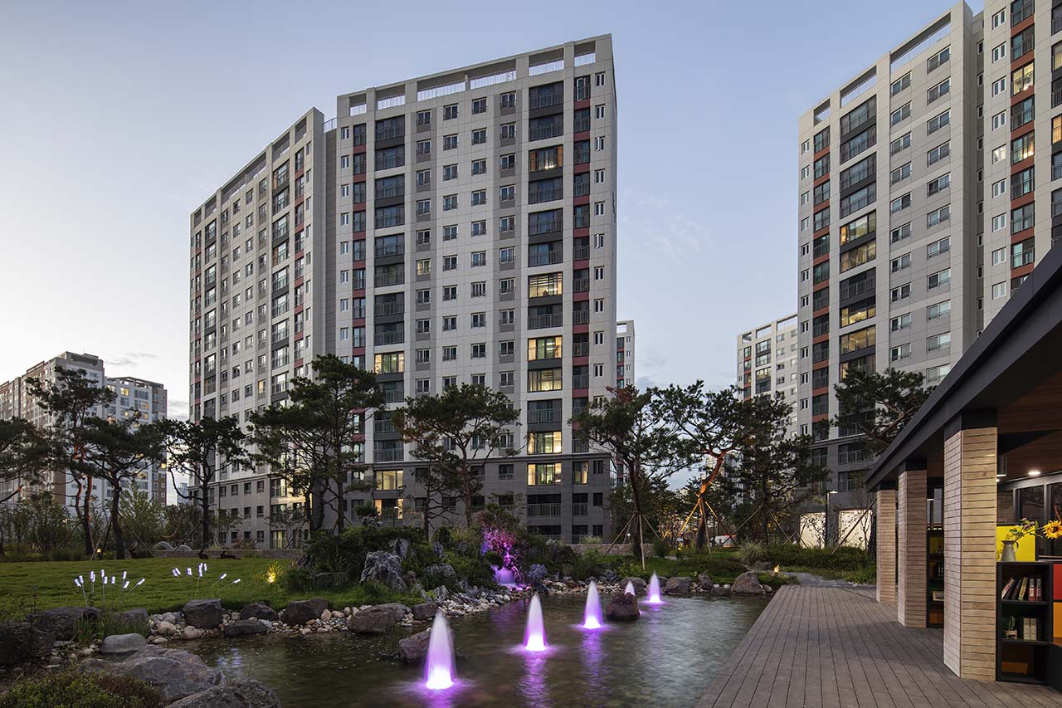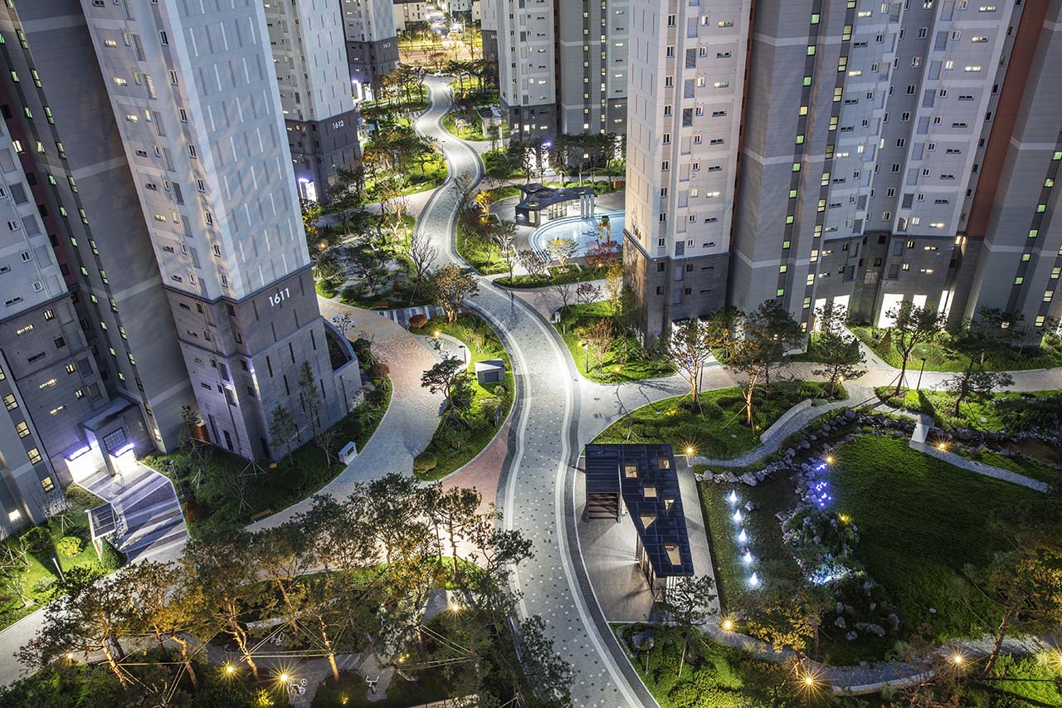S I T E M A P
Hwaseong, Korea
Dongtan Station The Sharp 2nd Central City Apartment
Hwaseong, Korea
Dongtan Station The Sharp 2nd Central City Apartment
Design
- Introduction
- Dongtan Station the Sharp 2nd Central City Apartment is designed as a medium to small size, 15F~25F/B1 buildings with 10 blocks and 745 household units (345 units with exclusive area of 74㎡, 400 units with 84㎡) and has high interests by buyers. It is located 1.2km away from Dongtan station, and it boasts the best location with the walking distance to elementary, junior high and high schools adjacent to the site. Upgraded floor plan design, community facility and landscape planning were applied in comparison to the existing complexes. There are all south-facing units and 84% of the flat-type apartment blocks, which is favorable for natural lighting and ventilation. Openness and access to sunlight are maximized with the maximum distance of 66m between apartment blocks and resident's privacy was carefully considered. Above all, more than 46% of the total site area was built as an eco-friendly complex surrounded by abundant greenery. The Sharp field located in the center of the complex is composed of open spaces such as lawn yard, ecological pond/waterfall, children playground, infant water playground, mom's cafe and others. The community facilities were planned as the educational zone with a small library on the ground floor, a reading room (male/female) and sports zone with fitness, screen golf, table tennis, sauna located on the open type sunken basement level.


