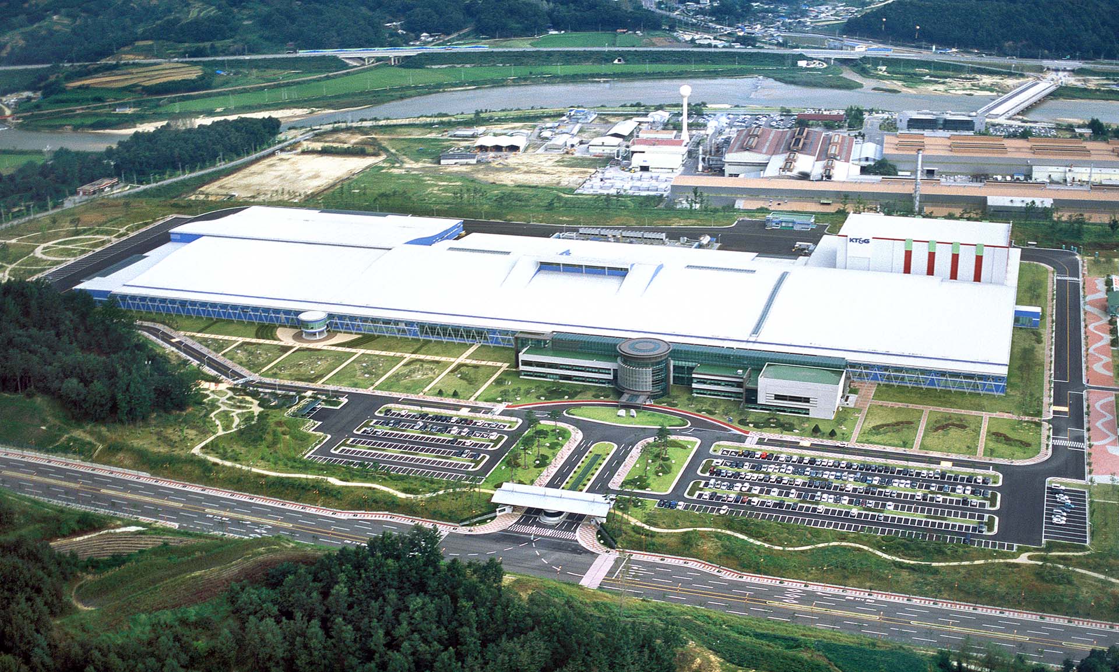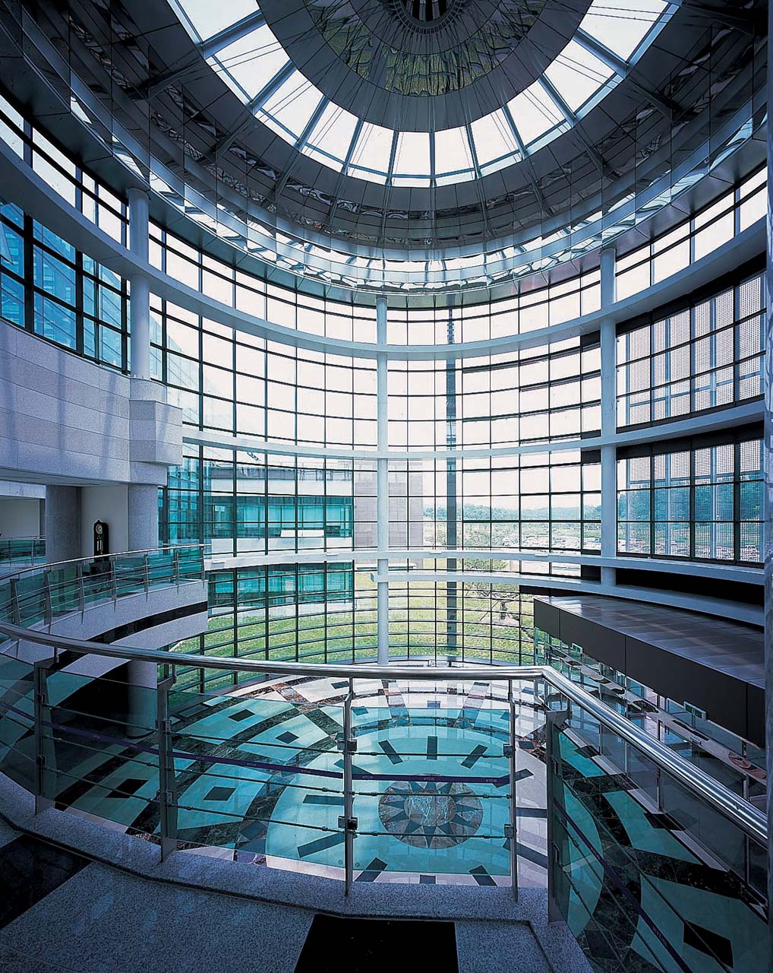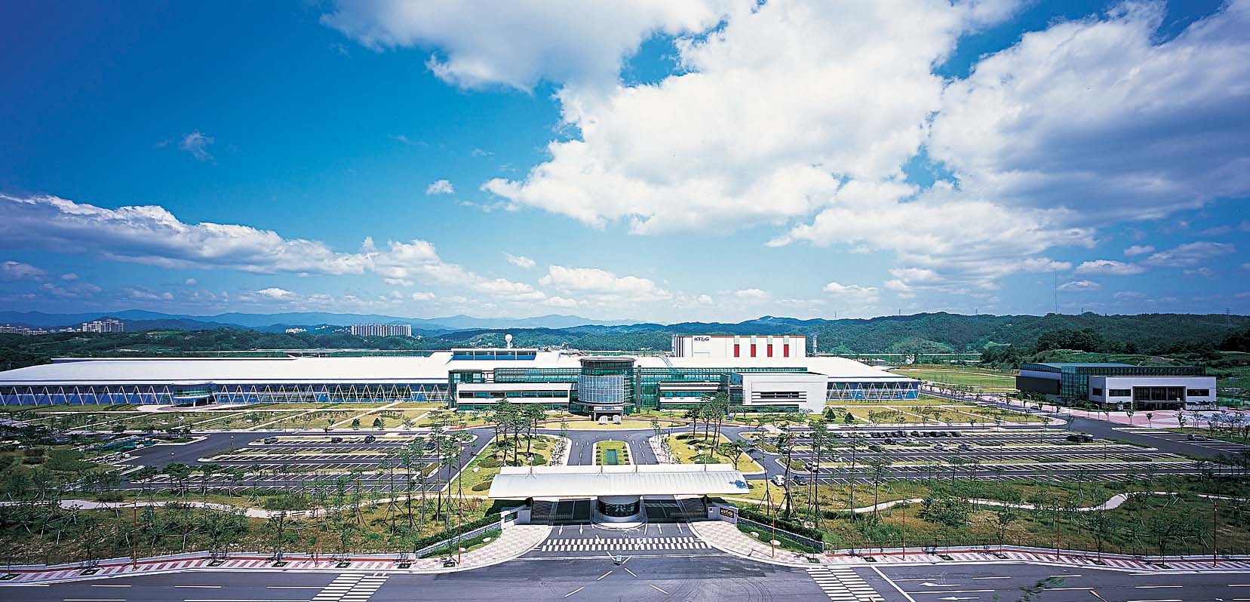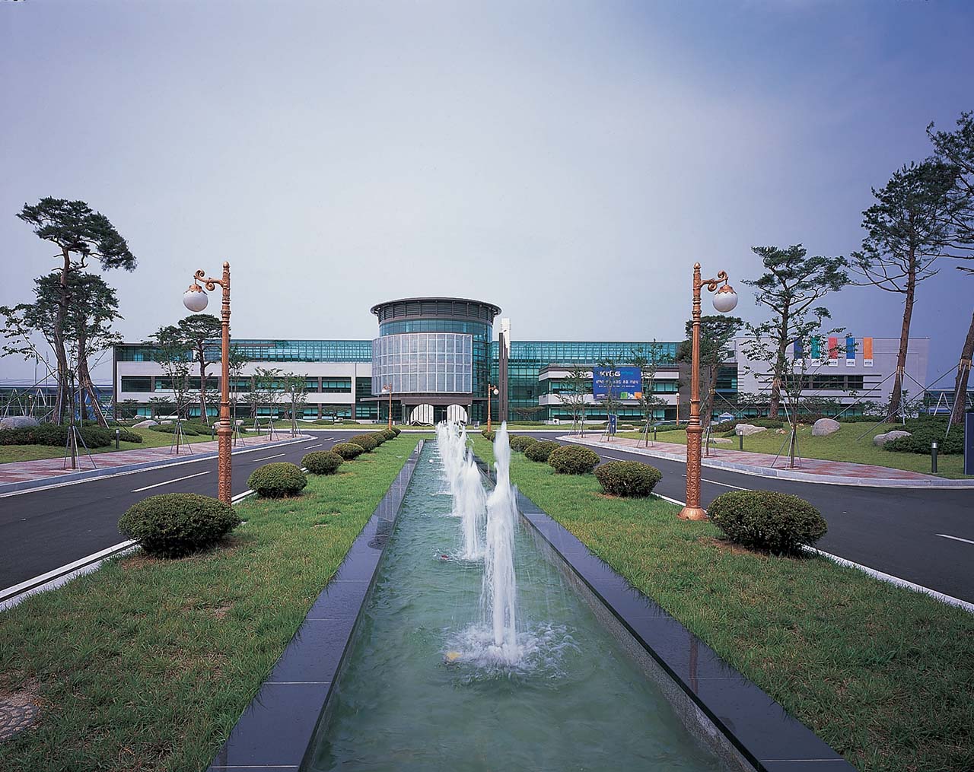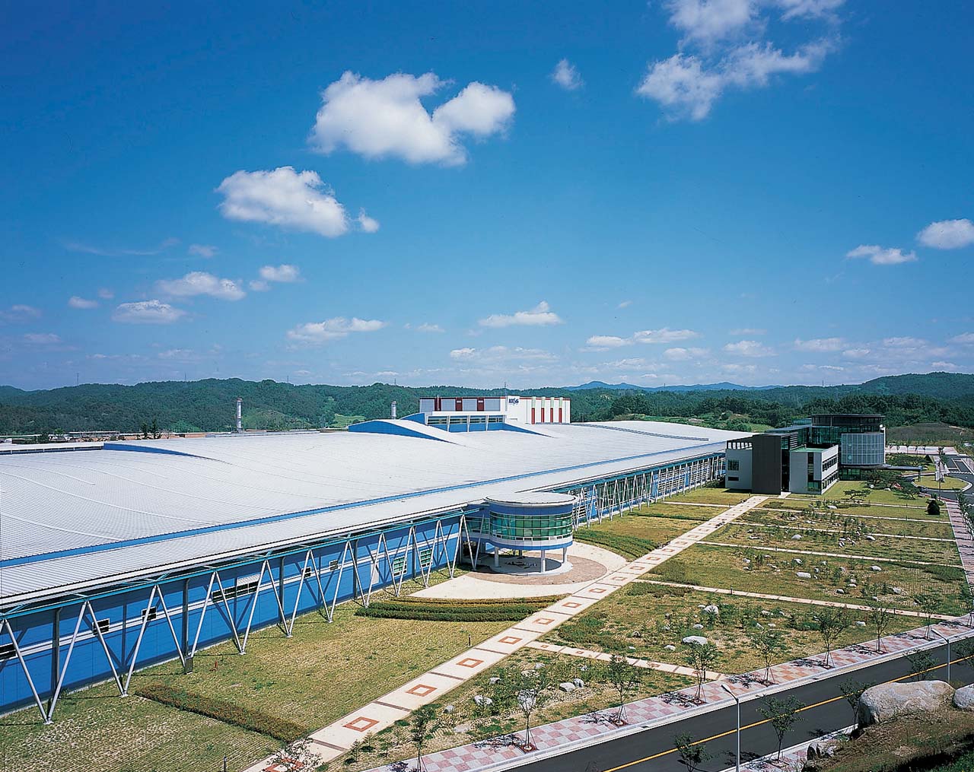S I T E M A P
Yeongju, Korea
Korea Tobacco & Ginseng Corporation (KT&G) Yeongju Plant
Yeongju, Korea
Korea Tobacco & Ginseng Corporation (KT&G) Yeongju Plant
Design
- Introduction
- KT&G Corp. has accentuated the frontality and the presence of the factory by arranging the building position alongside the frontal road which is to be the main road of the industrial complex. In addition, green space-parking lot-administration/welfare facilities-factory-shielding forest belt were built in order from the main entrance in accordance with phased entry plan. Factory was arranged side by side with ground-axis considering logistics input/export, product production, expansion and general facilities were separated by installing loading facilities at the rear. Administration/Welfare facilities were arranged facing the south infront of the factory considering a connection with the factory located in the center of the complex and a gymnasium was arranged in connection with the outdoor space for outdoor activities to be in the center. A walking line was designed to enter to the complex following the waterside from the south main entrance and the circulation for loading vehicles was designed for a quick entrance and exits of vehicles. Other general vehicles are led to enter to the parking lot for employees and visitors through the main entrance form the south.
