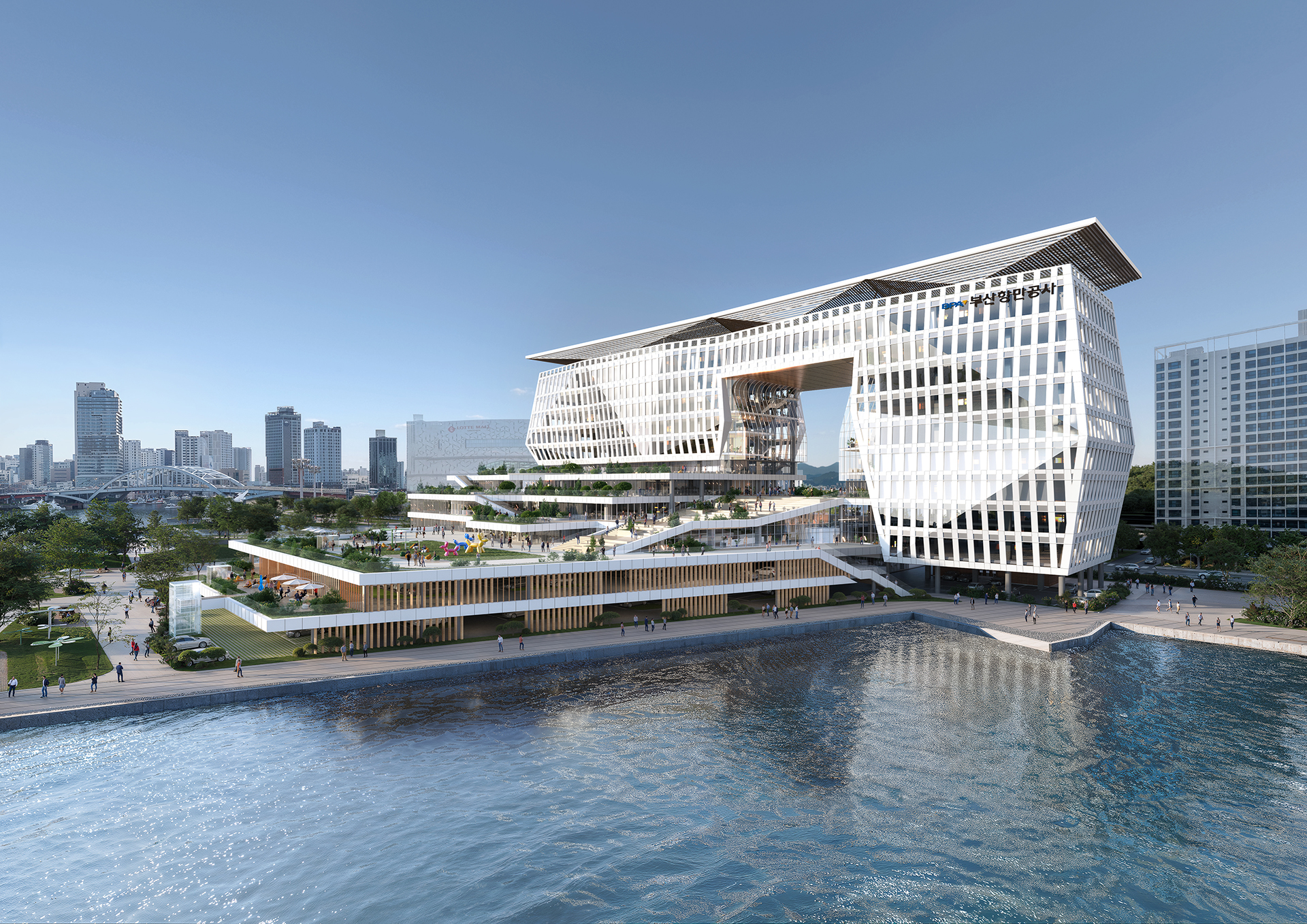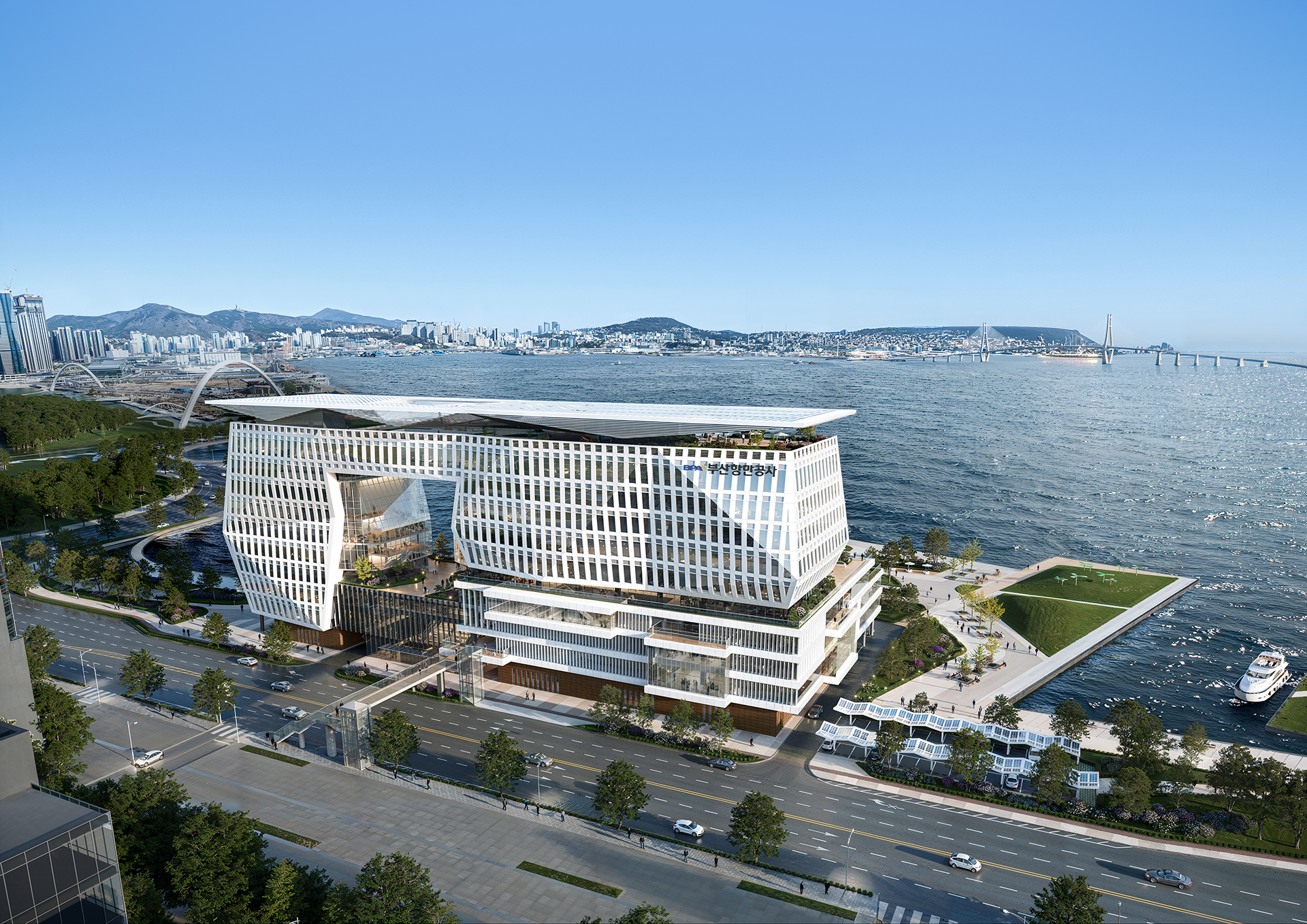S I T E M A P
Busan, Korea
Busan Port Authority Head Office Expansion
Busan, Korea
Busan Port Authority Head Office Expansion
Design
- Introduction
- This project involves remodeling and expanding the existing headquarters of the Busan Port Authority to address its aging infrastructure and limited capacity. The concept for the new headquarters is “DIAMOND WAVE,” inspired by the shimmering waves and the curving coastline, reflecting the Authority’s role in developing and managing the port. The expansion is designed as gate-shaped, segmented form, harmonizing with the surrounding urban context. The gate-like space between the building masses serves as a “Window to the city,” linking the natural axis from Yongdusan Park to the sea while framing scenic natural views. This spatial configuration horizontally separates office spaces from public and semi-public areas, ensuring operational efficiency, security, and flexibility in facility use. The integrated lobby on the elevated second floor is directly connected to an outdoor observation deck, creating an open cultural platform for citizens with a panoramic sea view. The existing building is also being remodeled into “Ocean gate,” a terraced outdoor space designed to revitalize the area and enhance public accessibility. The lower-level terrace and the observation deck above the ground-level parking lot will serve as an urban “Numaru,” a Korean traditional deck, providing a waterfront park where all Busan citizens can enjoy extensive sea views. To mitigate flood risks, all critical facilities are elevated above ground, and expansion joints between the pier and land ensure structural stability. Embracing the sea and striving for a sustainable future, the new BPA headquarters will serve as a dynamic hub for the waterfront park, connecting North and South Ports. It will stand as a new landmark, bringing waves of transformation to North Port.







