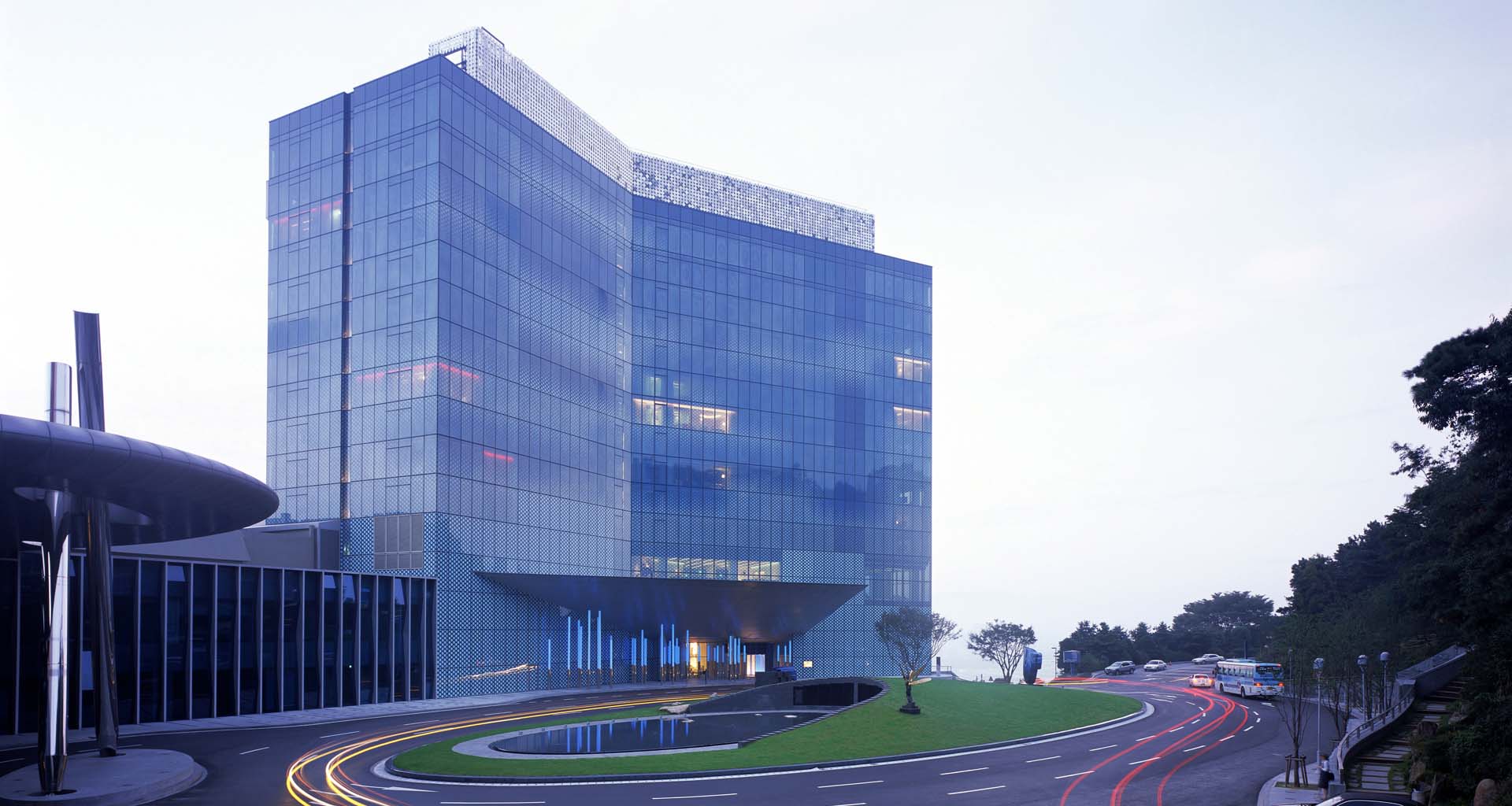S I T E M A P
Seoul, Korea
Vista Walkerhill Seoul
Seoul, Korea
Vista Walkerhill Seoul
Design
- Introduction
-
This project was designed jointly with RAD in Hong Kong, and the focus of the design was to emphasize transparency, in consideration of the features of the surrounding natural environment. It has been planned to include 253 guest rooms and various internal facilities, such as a spa, gym, swimming pool, restaurants, and bars. The design guides presented by W-HOTEL were followed for all issues related to the design because of the hotel operation agreement with Start Wood during the design stage. The natural flow of human traffic between the old buildings was planned, and the traffic flows of vehicles, customers, and employees were separated. The view of the Han River was pulled inside the subsidiary facilities on the first, second, and third floors to the greatest extent possible, and we put the core space in the back in order to connect it with the service zones concentrated on the ground floor.
- Awards
-
Honorary Mention, Korean Architecture Awards(2005)
Silver Prize for Architecture, Seoul Sarang Citizens' Awards(2005)







.jpg)
.jpg)
.jpg)
.jpg)