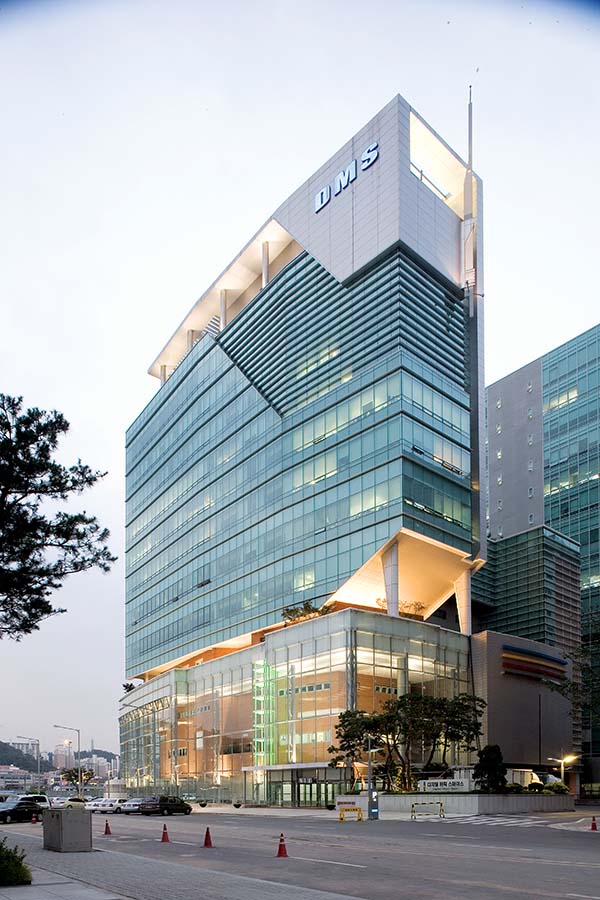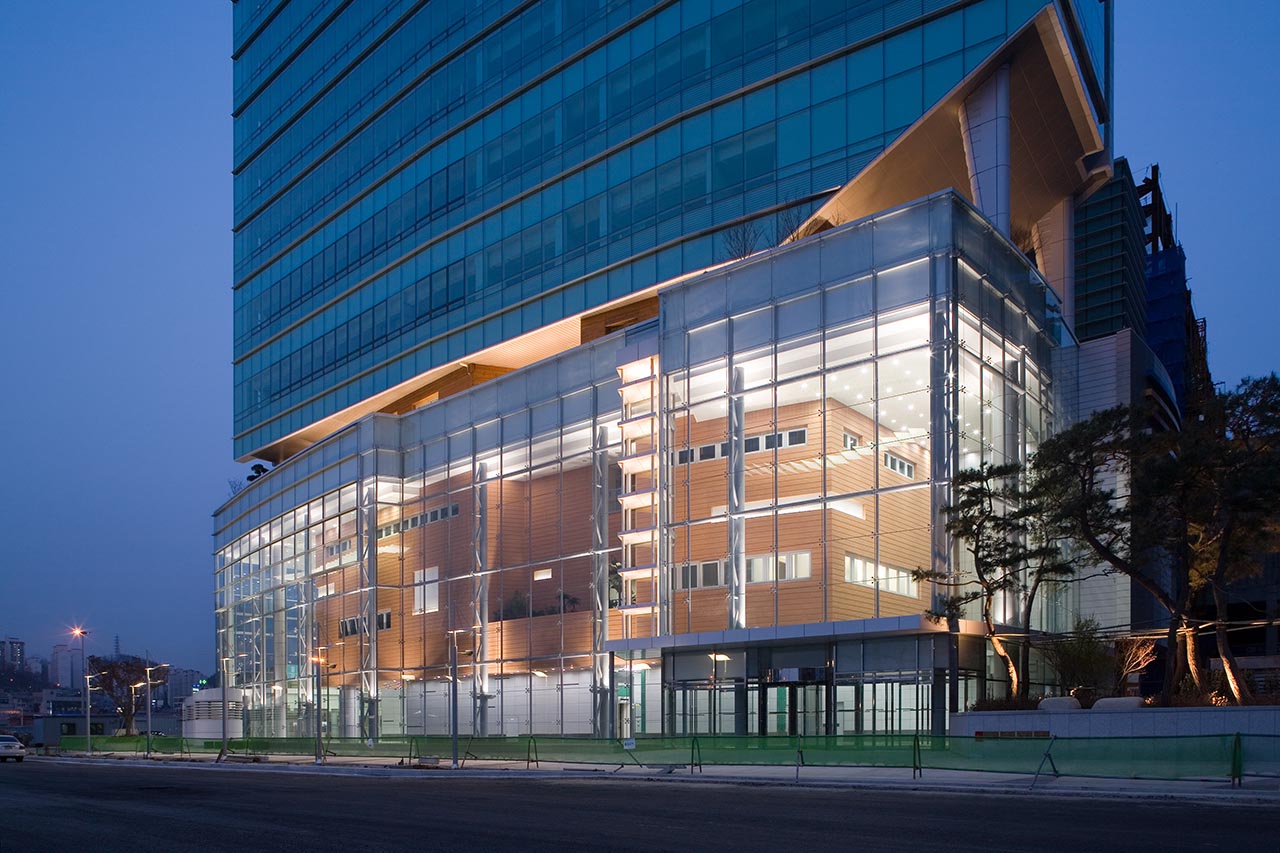S I T E M A P
Seoul, Korea
Digital Magic Space
Seoul, Korea
Digital Magic Space
Design
- Introduction
-
DMS (Digital Magic Space) is designed to encourage the early settlement of digital broadcasting and the revitalization of broadcasting production industries for smooth supply of contents. At the same time, as an advanced broadcasting production facility designed to become a mecca for broadcasting production with one-stop function, the project was requested of many requirements for the internal safety and various functions as important as the exterior of building. DMS is divided into three parts: the broadcasting production area (Low level 1-5F), the office area (High level 6-12F), and the external studio area. These three parts are interconnected by the Atrium lobby and terrace of the rooftop garden. Each floor plan is designed to improve work efficiency of broadcasting production and relevant facilities, taking into account the concentration level of tasks for each function, and is taken care to ensure that the circulation was as short as possible without congestion.
- Awards
- Bronze Prize for Architecture, Seoul Architectural Work Awards(2006)







