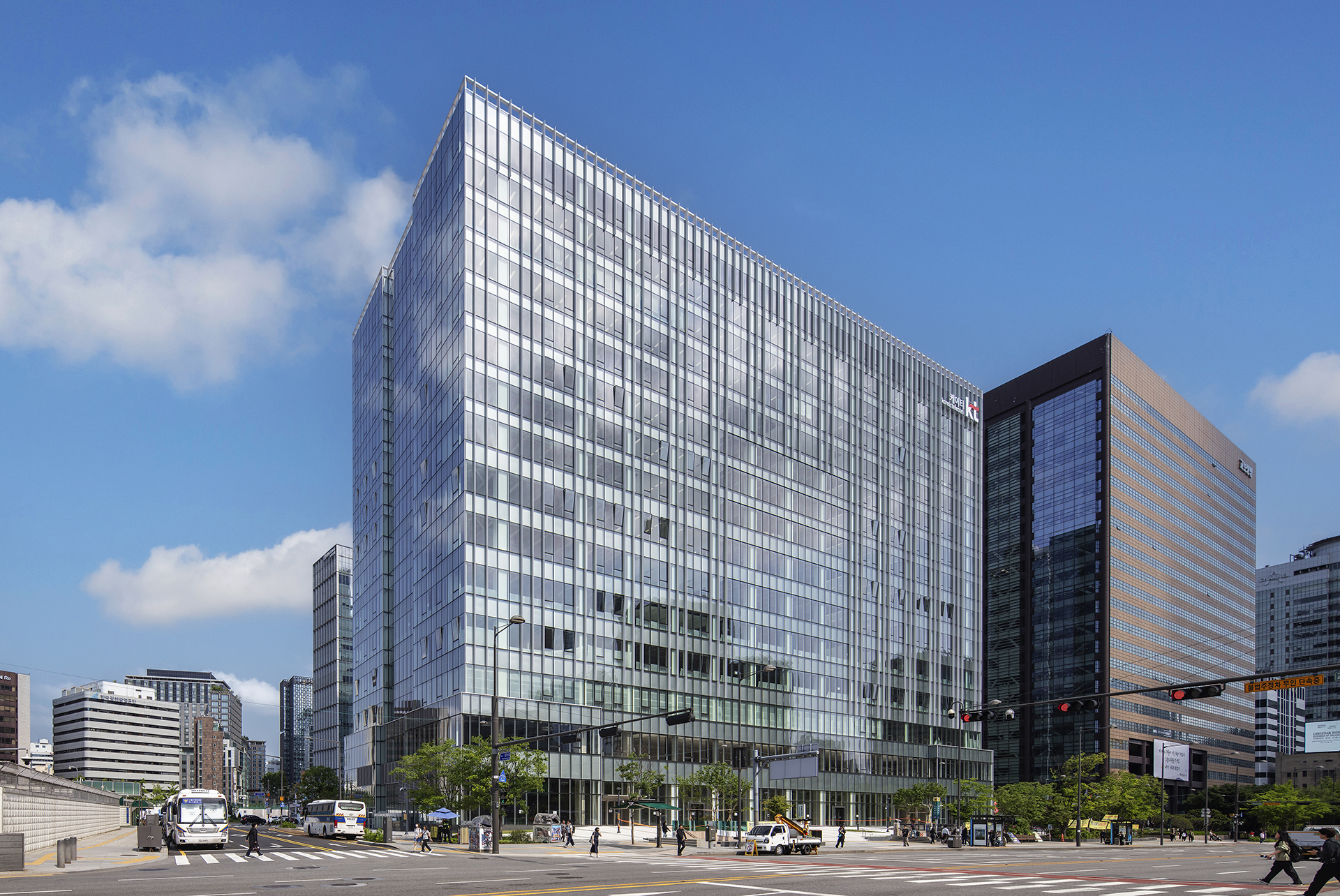S I T E M A P
Seoul, Korea
KT Gwanghwamun West Building Remodeling
Seoul, Korea
KT Gwanghwamun West Building Remodeling
Design
- Introduction
- Standing amidst the Gwanghwamun Square, the center of Korean history, KT West Building has been leading telecommunications history of Korea since 1986 for 35 years. In response to rapidly changing times, continuous demands for the new phenomena and occurrence of digital transformation, space to embrace these changes and trends needed to be realized. Heerim took preeminent charge of this preparation, and proceeded with KT West Building remodeling design with the concept of "Next Platform." The former KT West building consists of remarkable site advantages including its locational recognizability situated in Gwanghwamun Square, natural scenery opened toward four sides and connectivity through ground and underground levels. The remodeling achieved a Korean characterized design of scenery elements by reliving the historical urbanism of this particular location as well as facade design distinguished by the theme of transparency. The interior spaces have been rearranged and planned to capture views of Gyeongbokgung Palace and Bukaksan Mt. In addition, through arrangements of 'Ring Platform (Sunken plaza platform),' 'Culture Platform (Mixed-use culture/retail platform),' 'Human platform (Cultural complex lounge),' 'Panorama Platform (F&B specialized space)', not only KT East building, but entire Gwanghwamun area was connected to establish a Complex Platform where diverse cultures and people gather and coexist. The KT Gwanghwamun West Building will become a new landmark on Sejong-daero by securing stability of an aged building, enhancing existing functionality and concurrently implementing design and space arrangements for Prime Office.






