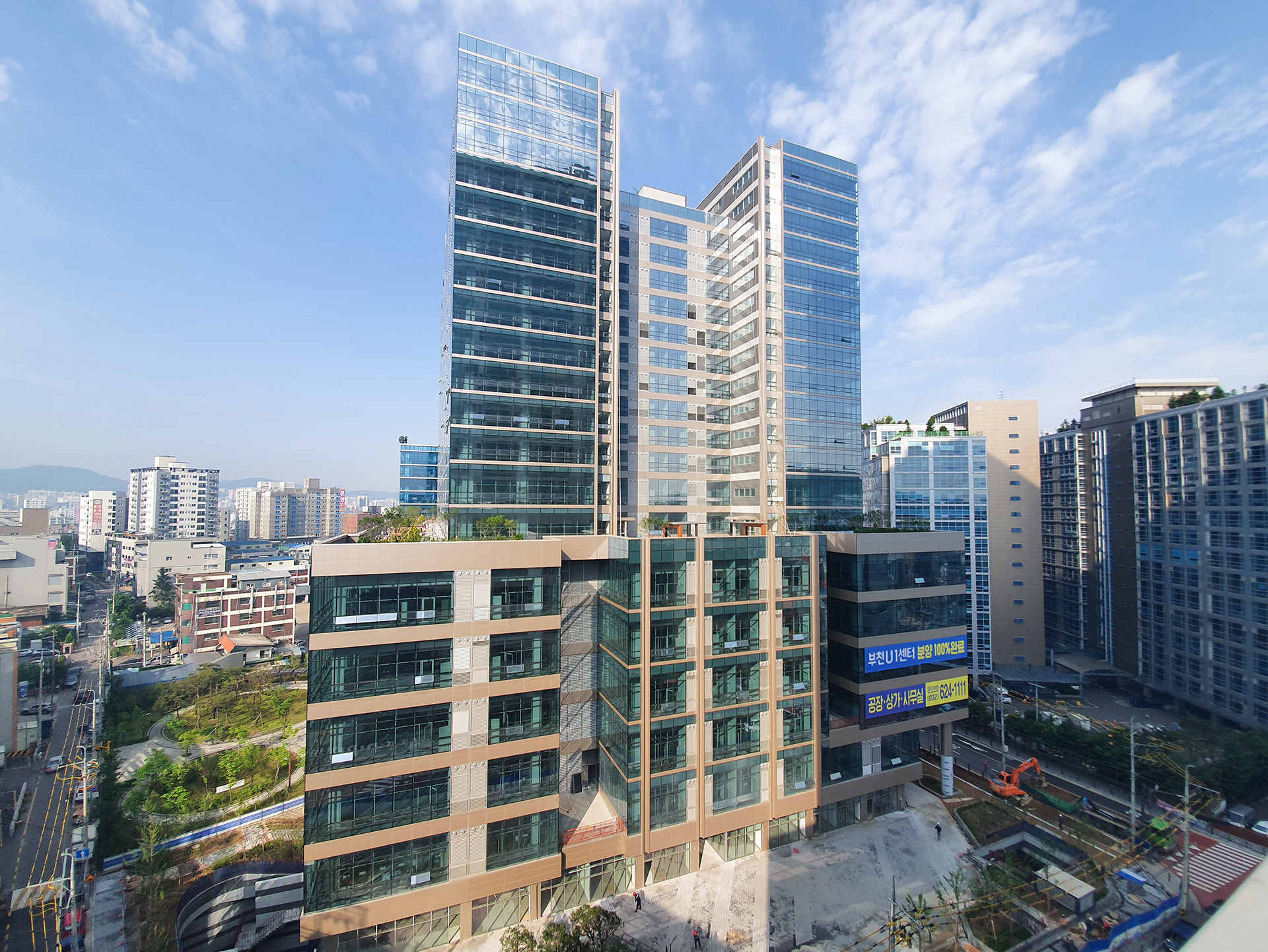S I T E M A P
Bucheon, Korea
Bucheon Technovalley U1 Center
Bucheon, Korea
Bucheon Technovalley U1 Center
CM
- Introduction
- Bucheon Techno Valley U1 Center is located at 39-1 Wonmi-dong, Bucheon-si, Gyeonggi-do on the site of SamboPanji plant 2 with a land area of 10,634㎡, a total floor area of 106,779㎡ distributed in 3 stories below ground and 20 stories above the ground. It is the second- largest reinforced concrete structure after the adjacent Sambo Techno Tower, comprising low-rise manufacturing factory (5.3m) and a mid- and high-rise business type factory (3.6~4.5m). This project features a drive-in/door-to-door system allowing the drive-in parking in front of each room on 1F~6F, as well as a terrace-type outdoor rest area that is connected to the main plaza on the 1st floor. Balconies on two sides of the rooms, and structural design to support a maximum of 1.5ton/㎡ floor load are implemented. Moreover, the office area was planned on the upper floors to provide a sense of openness. Bucheon Techno valley U1 Center will be the center of Bucheon Vision by urban-connected business premium and knowledge industry belt leading to Seoul, Bucheon, and Incheon.







