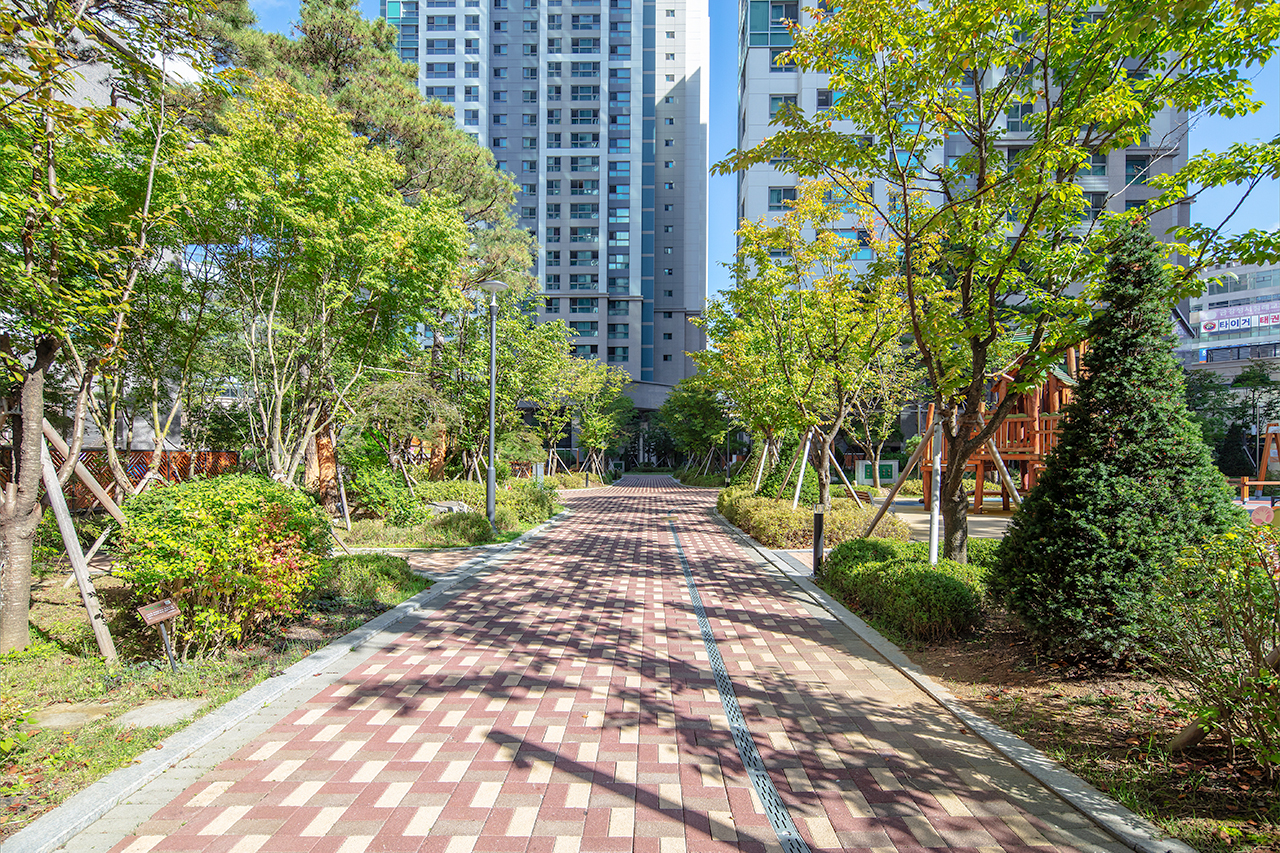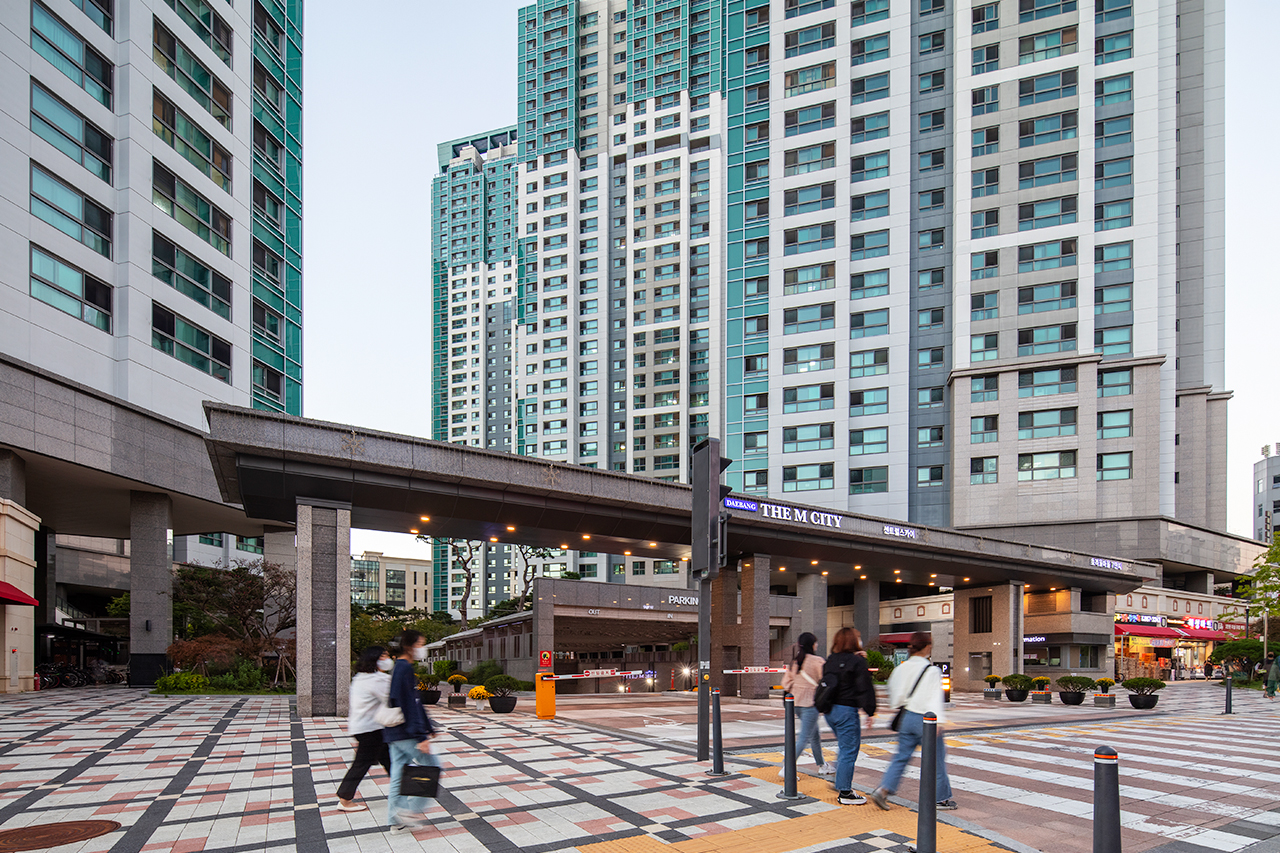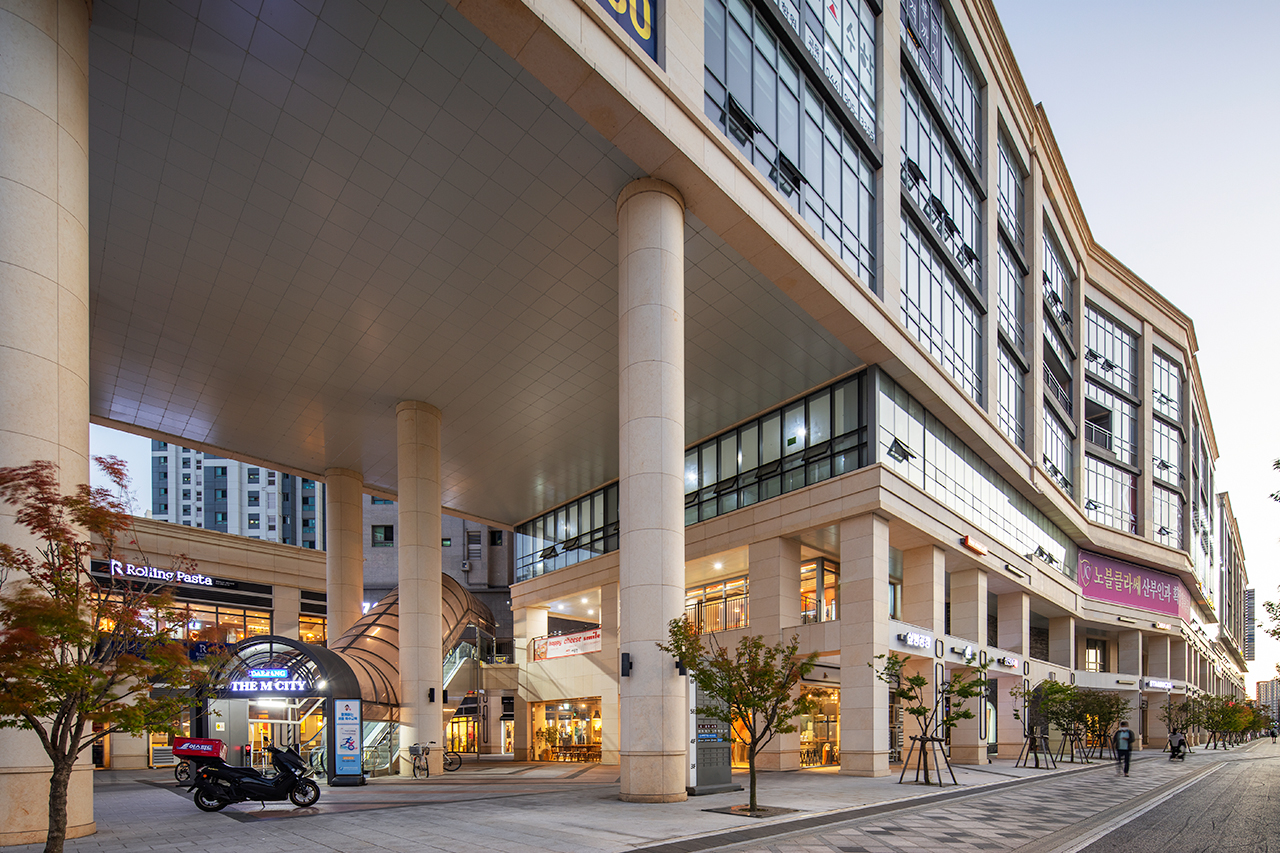S I T E M A P
Sejong, Korea
Sejong DAEBANG The M City
Sejong, Korea
Sejong DAEBANG The M City
Design
- Introduction
- Located in the commercial district in 3-2 living zone in Sejong City, Sejong DAEBANG The M City is planned as mixed-use apartment complex with total 548 household units of residential towers and retail/neighborhood facilities as well as parking space for residents and visitors. Retail/neighborhood facilities were designed as shopping arcade on the BRT road and the second floor was connected with a bridge to become a three-dimensional mall linked to the first floor. The horizontal elements of the low-rise shopping mall were contrasted with the vertical elevation design of the upper residential building. In addition, the façade of the lower floor was made of stone, and the upper floor was applied various exterior coatings to provide a unique impression of building. To provide rhythmic changes in the complex, 6 different towers in the complex were designed with various heights of 23, 29, and 35 story. In addition, the buildings have various units of 84 ~ 132㎡, and the special interior space including the 4BAY unit plan, wide storage space and alpha room were planned considering diverse lifestyles of the residents.












