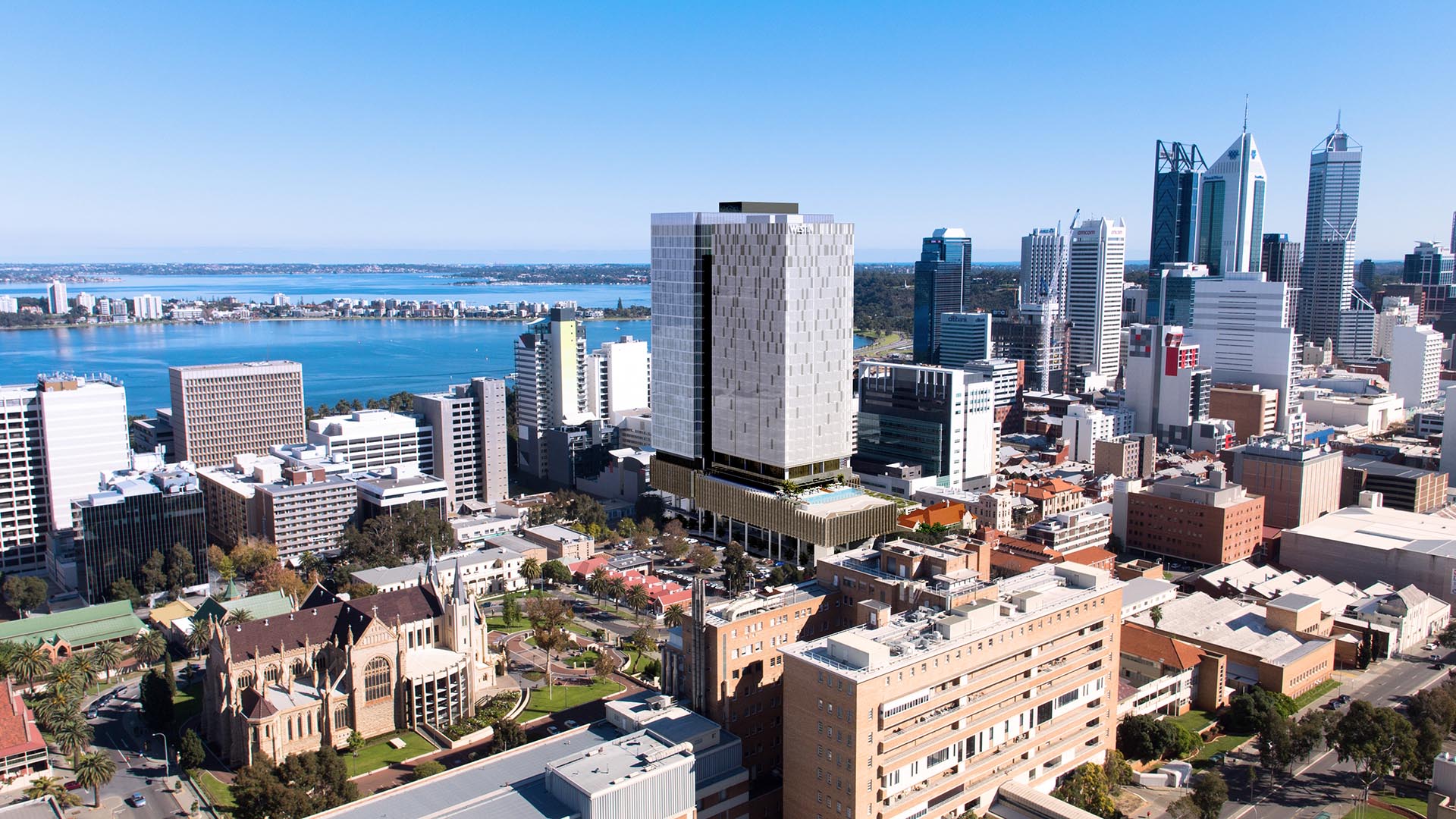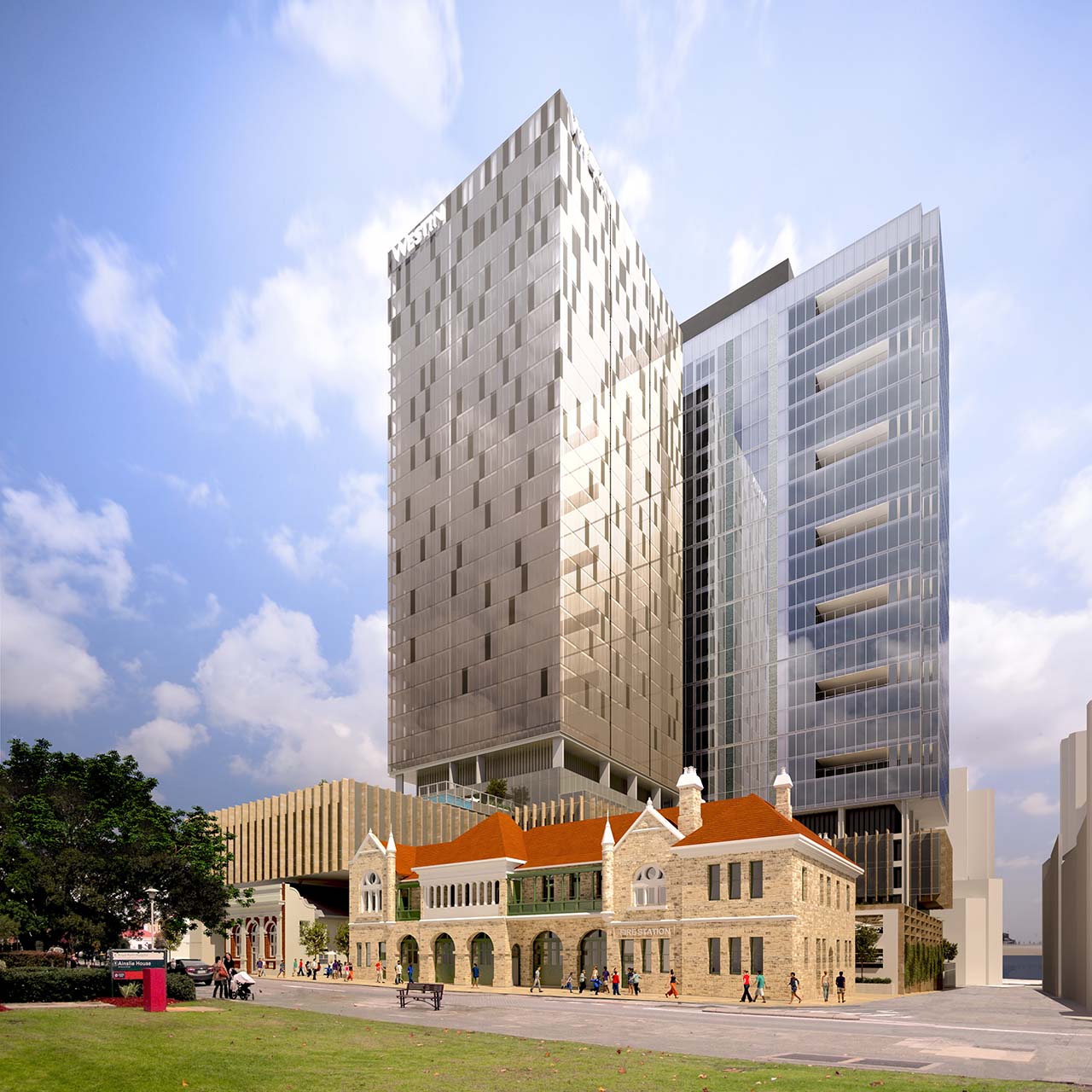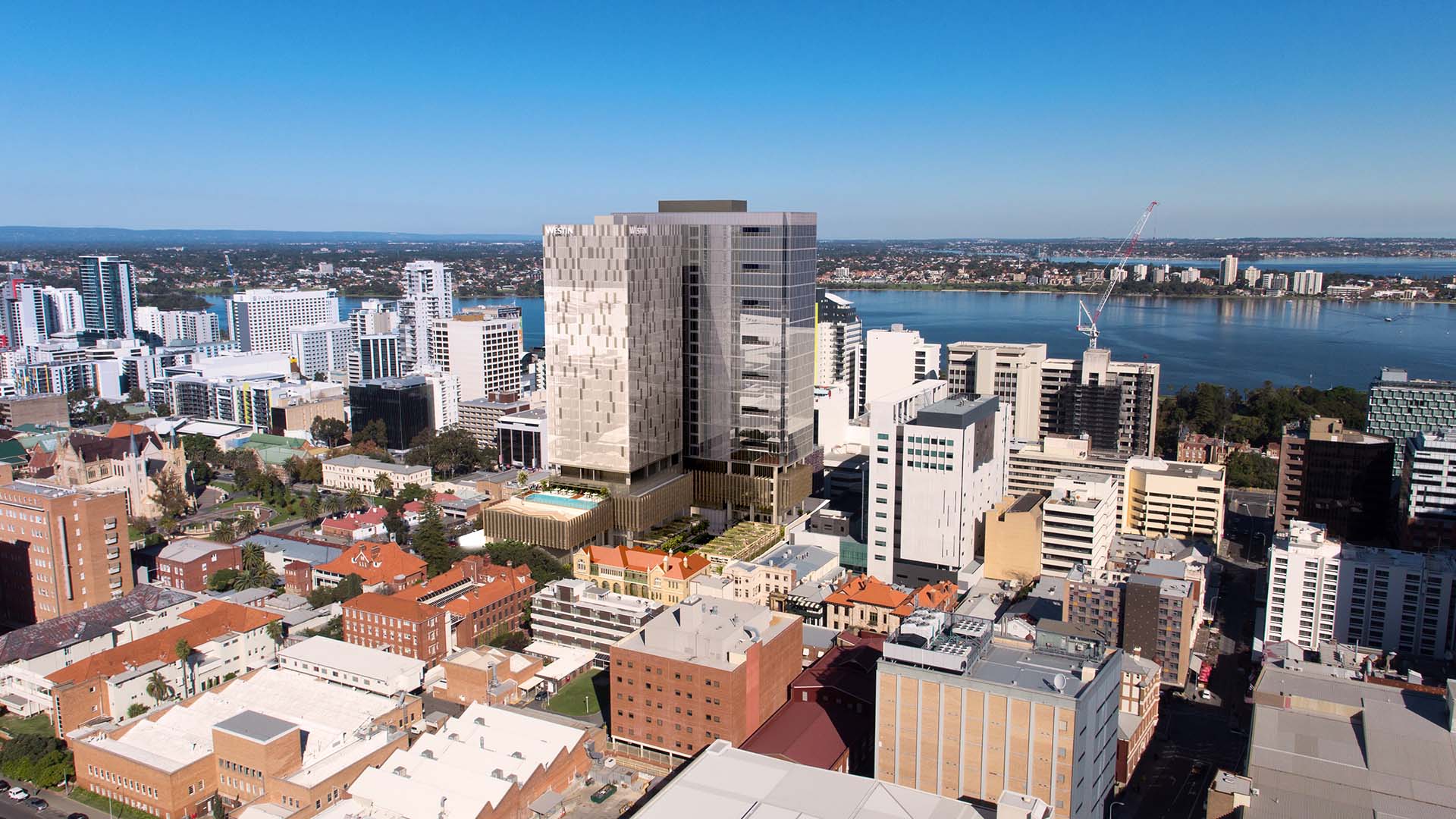S I T E M A P
Perth, Australia
Westin Hotel Perth
Perth, Australia
Westin Hotel Perth
Design
- Introduction
- The hotel plan required more than 350 rooms and the banquet hall, outdoor pool, pool bar, function room, ADD, lobby, lounge, SPA, fitness and others. Due to the relationship with the office to be additionally planned in the layout plan, zoning was considered very important through many alternative studies. In addition, there are cultural properties to be preserved on the site such as Hibernian Hall and Fire Museum, so the use of cultural properties and harmonious preservation plan became important issues when planning the hotel. There are about 3m level difference between Hay Street and Murray Street on both sides of the land, so many studies were required to configure the hotel drop-off zone and the main entrance of the hotel. Heerim played a role of project architect as a hotel design specialist and successfully completed the project throughout numerous consultations with BPi, the client, BGC, the owner, Hassell, local architect, Barstudio, interior designer, Starwood, hotel operator and other consultants.








