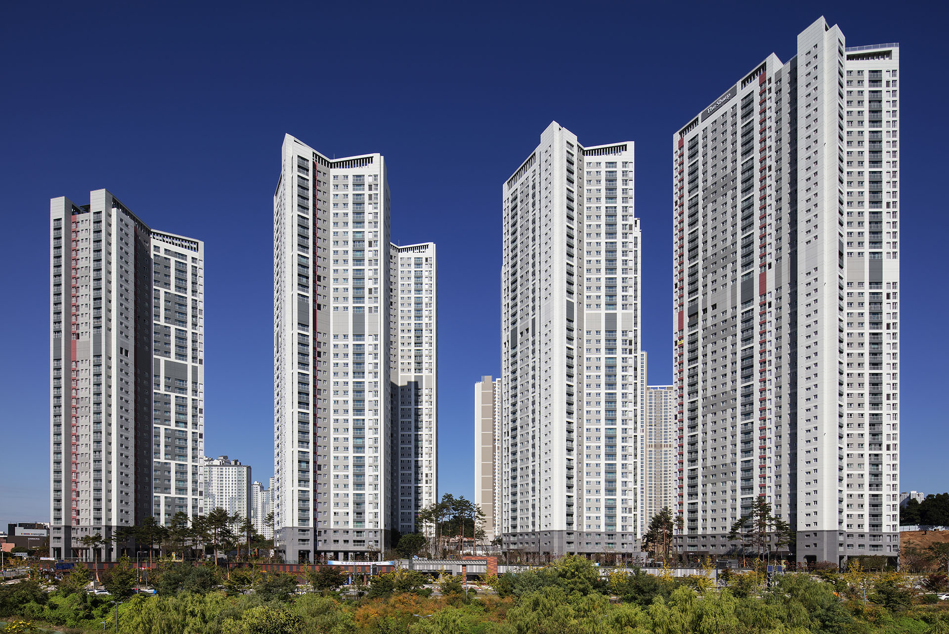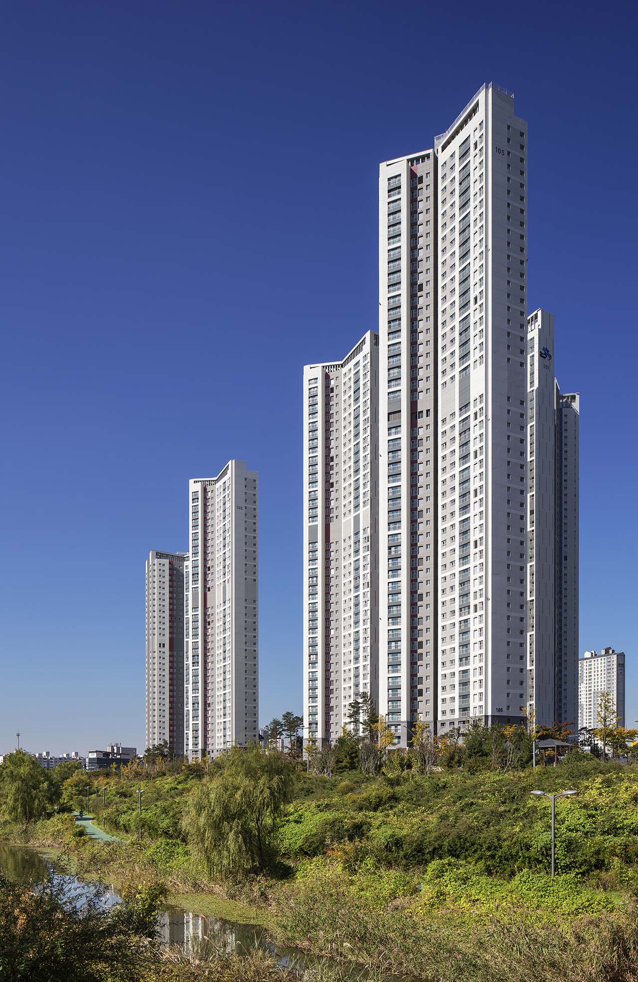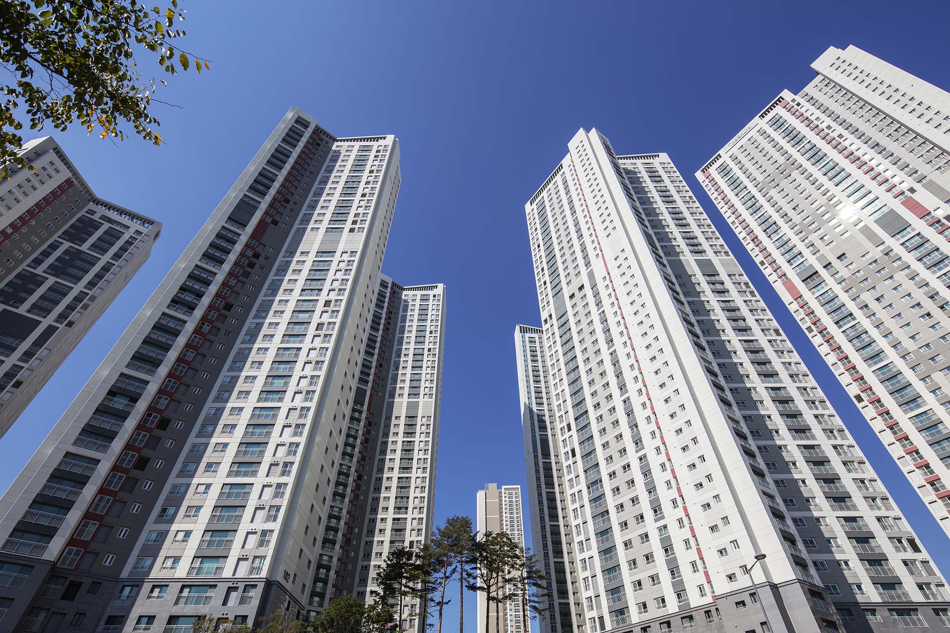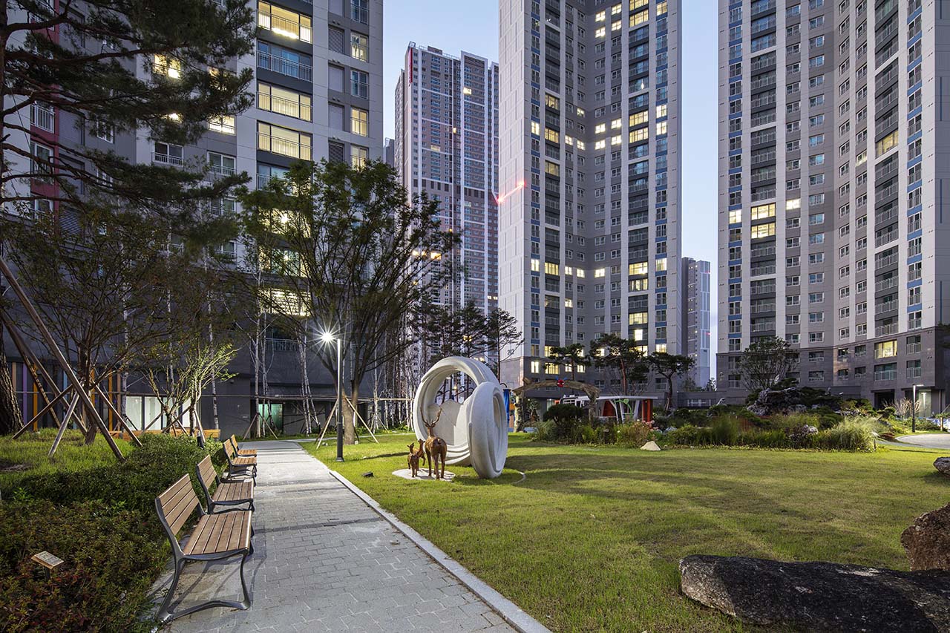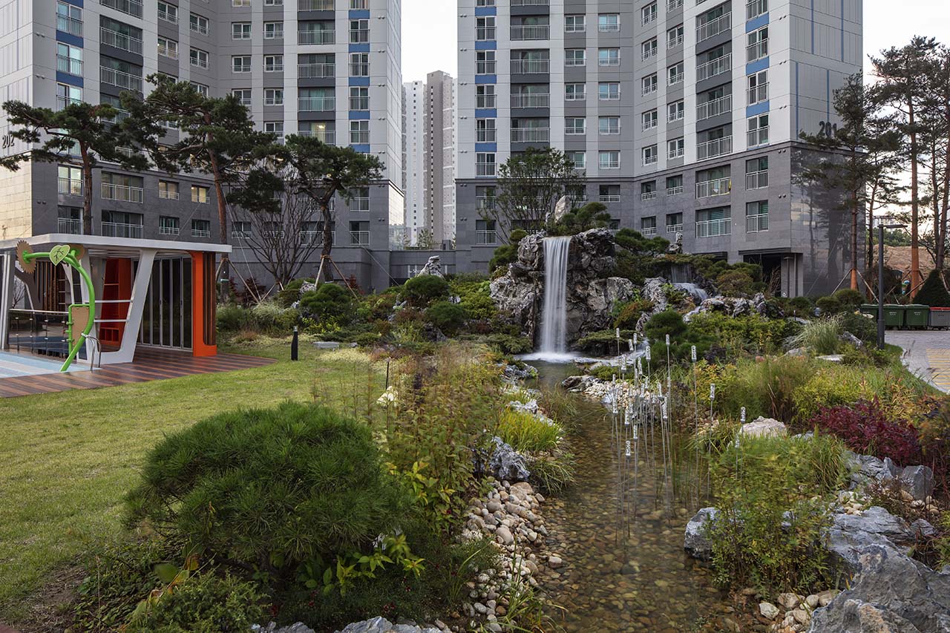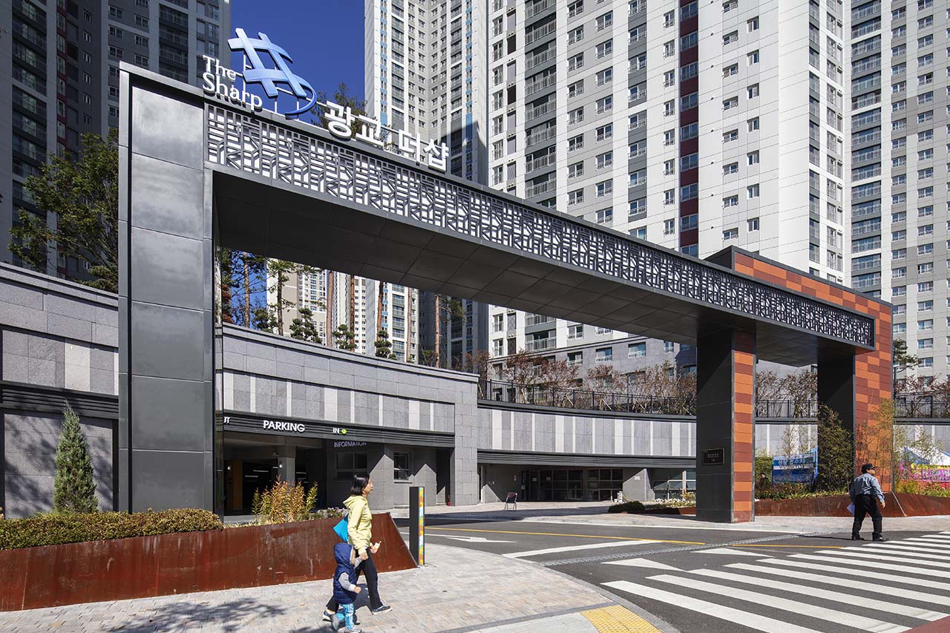S I T E M A P
Suwon, Korea
Gwanggyo POSCO The Sharp
Suwon, Korea
Gwanggyo POSCO The Sharp
Design
- Introduction
- "Gwanggyo POSCO The Sharp", located in C4 block of Gwanggyo New City, is the highest mixed-use residential complex with 7 blocks of 35F-49F/B3F apartment buildings with 686 units (212 units of 84㎡, 474 units of 91㎡), 276 units of Office-tel building. Openness and pleasant residential environment are formed by considering the site plan oriented to south for full natural light, deck plan utilizing terrain difference and designing piloti, wind path plan for all units. Residential apartment buildings are designed as 4-bay oriented, office-tel buildings are designed as 4-bay 3 rooms type, where apartment and community facility of the offic-tel building are separated in order to increase convenience and satisfaction of the residents. The complex is designed as a park type residential facility without cars on the grould level considering eco-friendly & pleasant environment and safety with green courtyard, kid's playground, indoor water stream and others. Lake park view can be seen from some parts of the complex. Residents can enjoy leisure activities as Gwanggyo lake park is located within 5 minutes from the residential complex and use walking&bicycle trail, camping, outdoor concert hall and other facilities. Neighborhood park on north and Wonricheon connected with Gwanggyo lake on east provide the best living environment with abundant landscape and parks.






