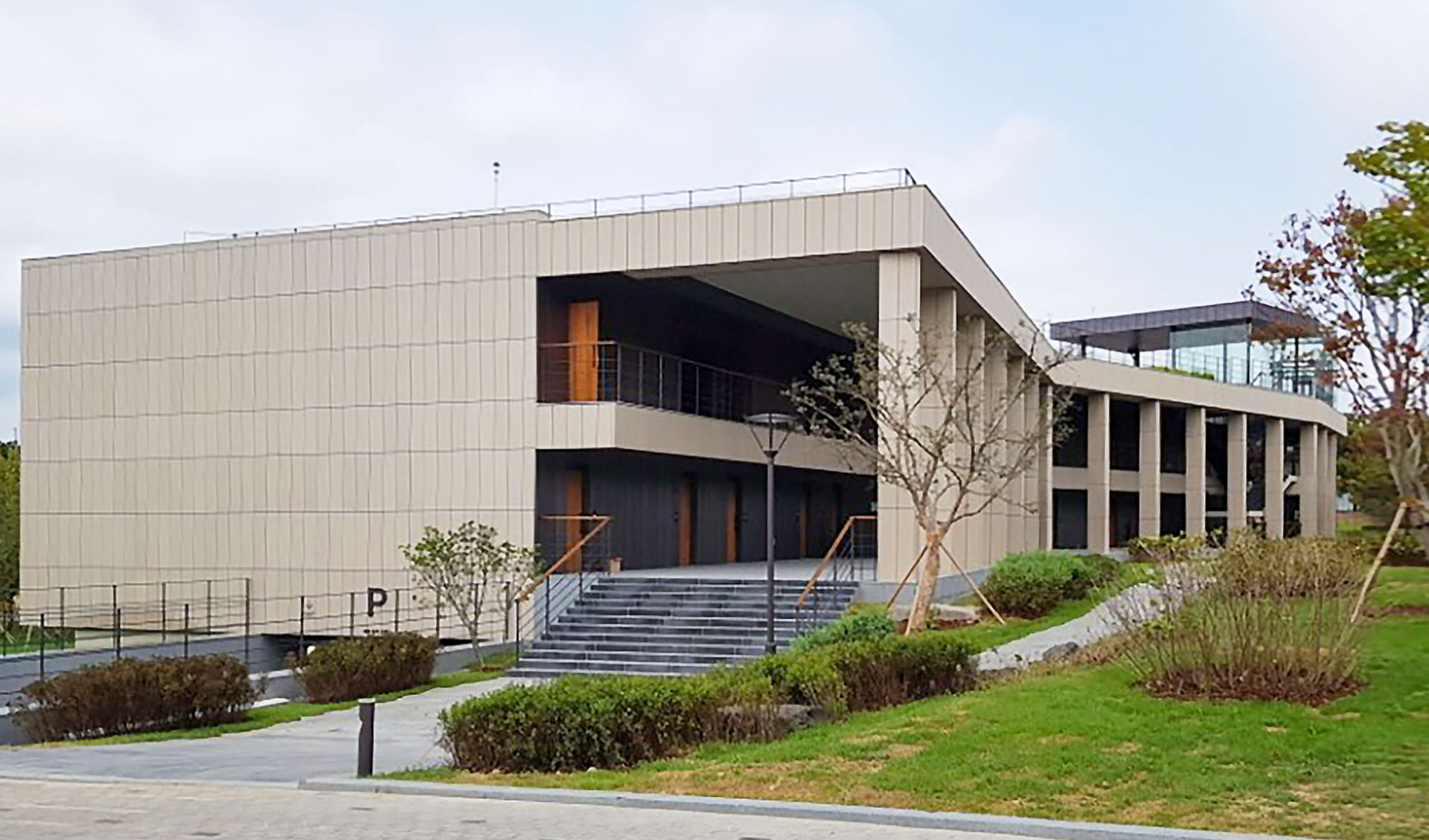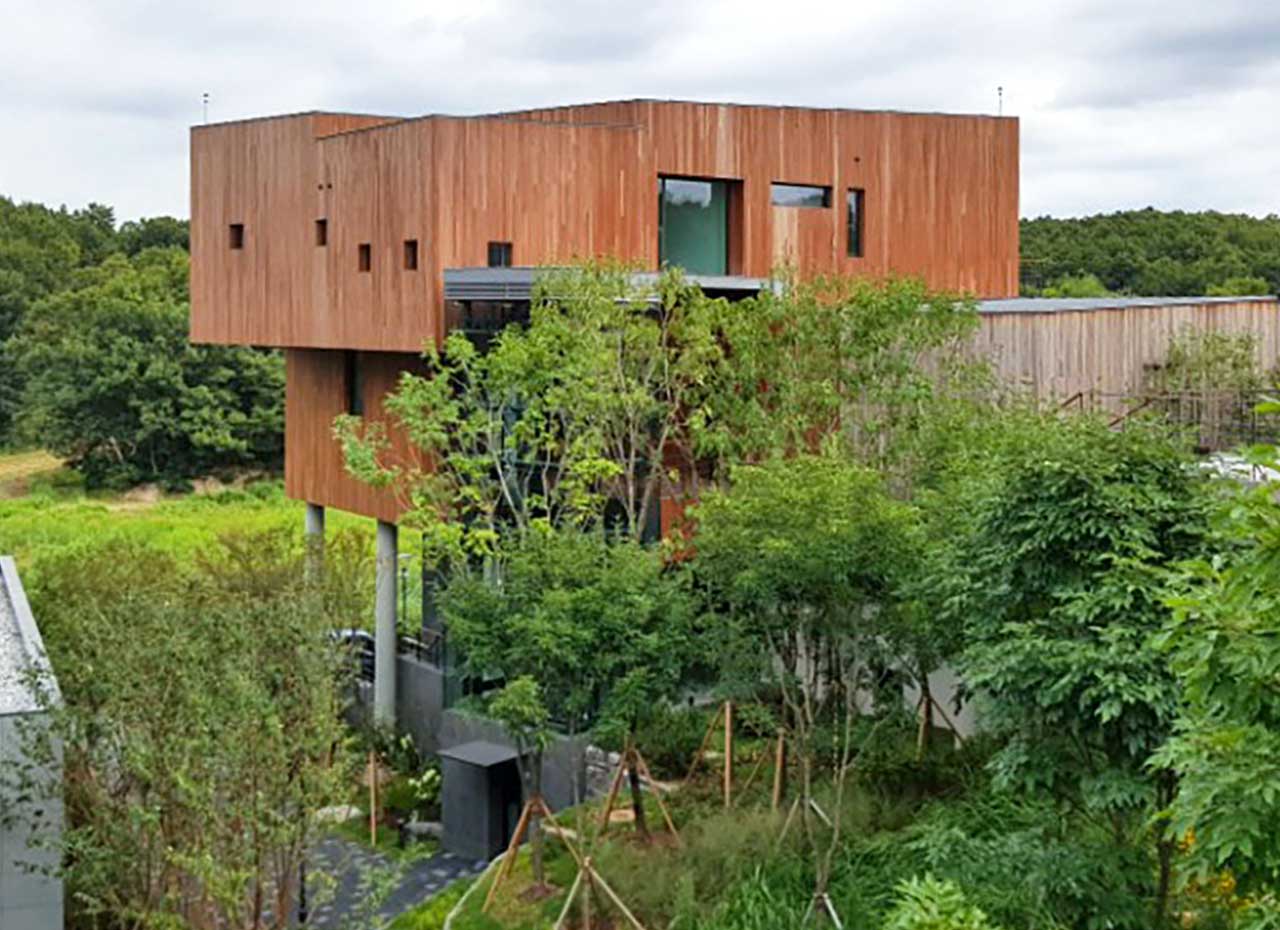S I T E M A P
Icheon, Korea
SKMS Research Lab Phase 3
Icheon, Korea
SKMS Research Lab Phase 3
CM
- Introduction
- Construction methods such as the H-Pile + earth support structure for retaining wall method, steel reinforced concrete structure, terra-cotta for exterior finishing, oxide stainless jointing method, IPE wood, T35 Low-E triple glass were applied for the sites no.1 and no.932 Jangcheonri Seolsung-myeon, Icheon city, Gyeonggi province. The phase 3 of SKMS Research Lab construction project includes the new construction of 2 blocks, expansion of 2 blocks and major renovation among 7 blocks constructed in phase 1&2 (G.F.A 18,694㎡, building area 14,866㎡). The main purpose for this project is to construct multi-complex facilities for educational, research, forum, seminar uses for SK Group.


