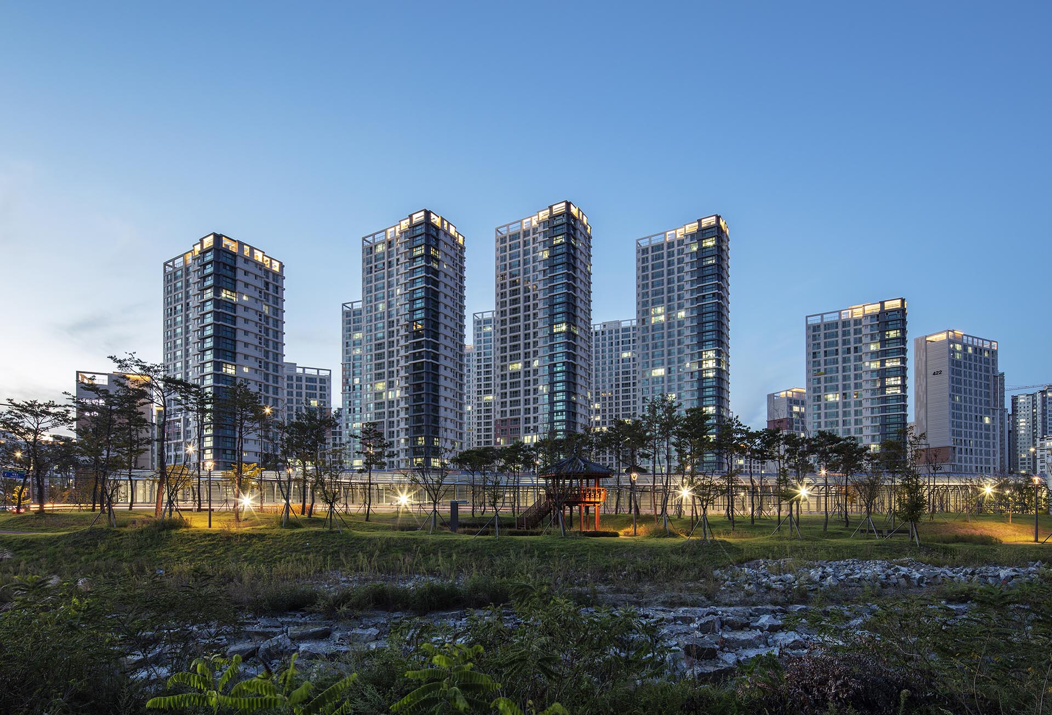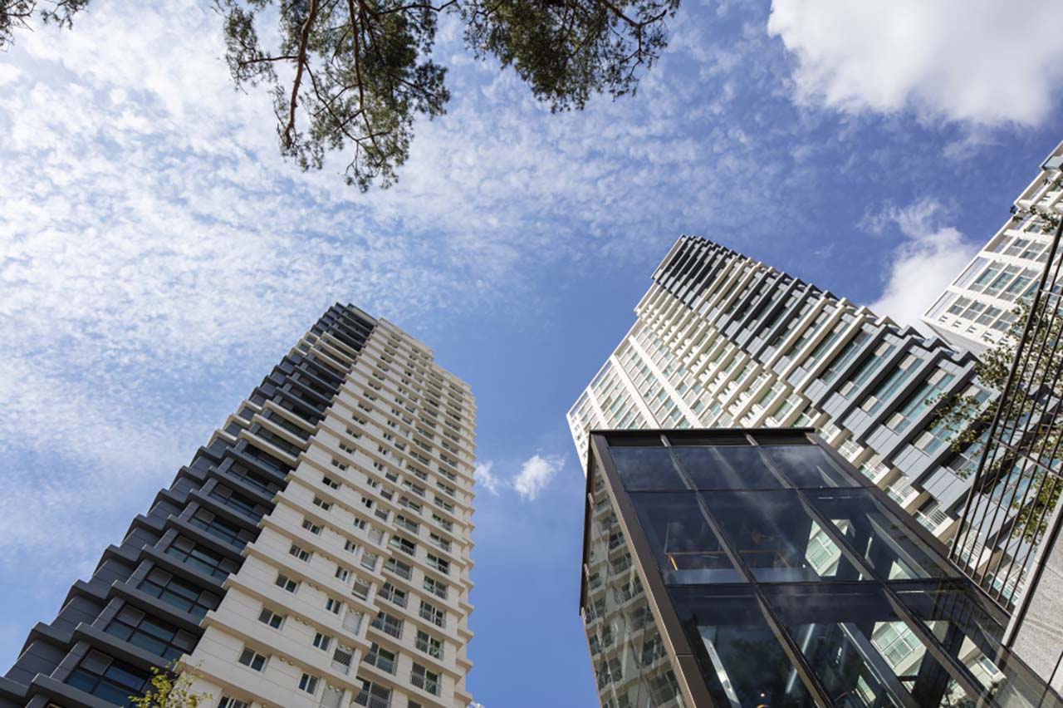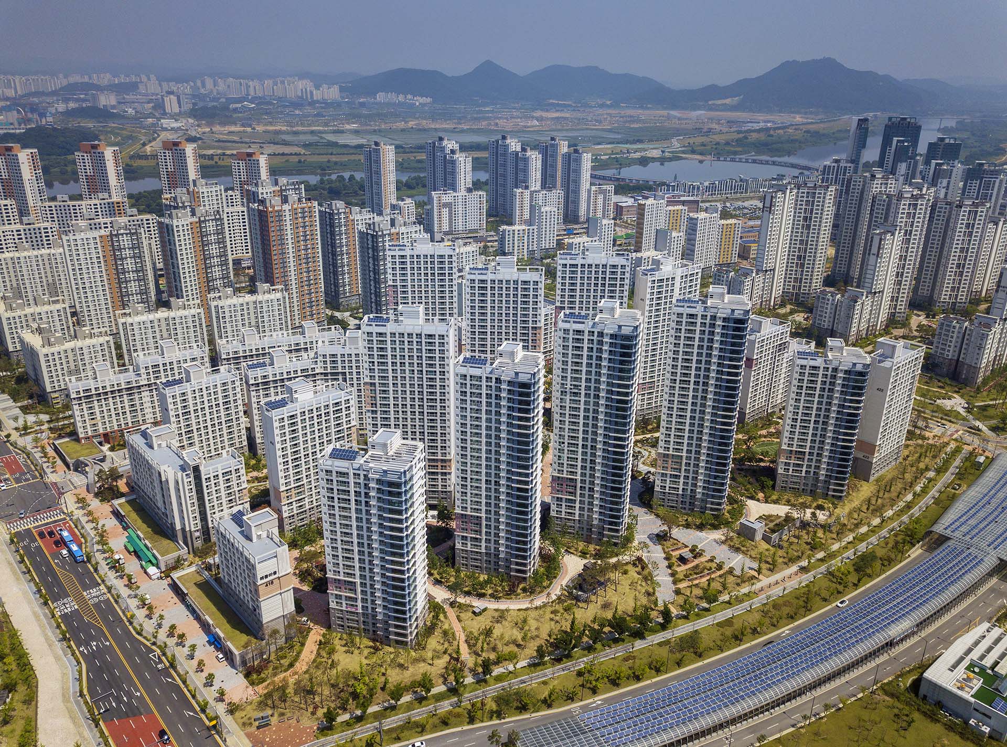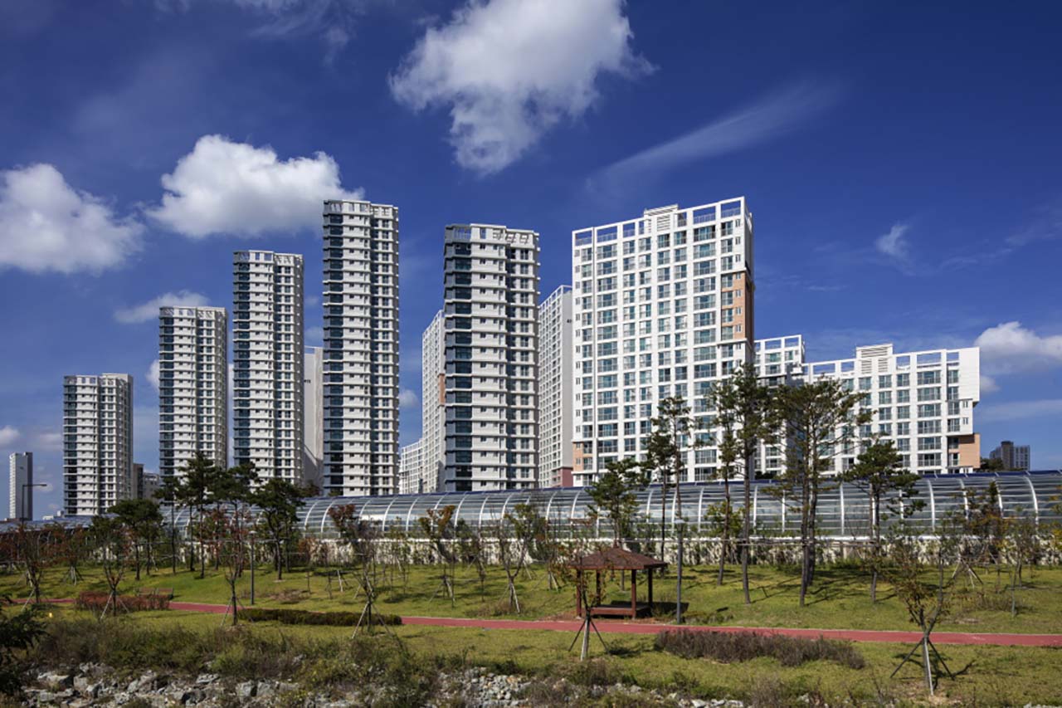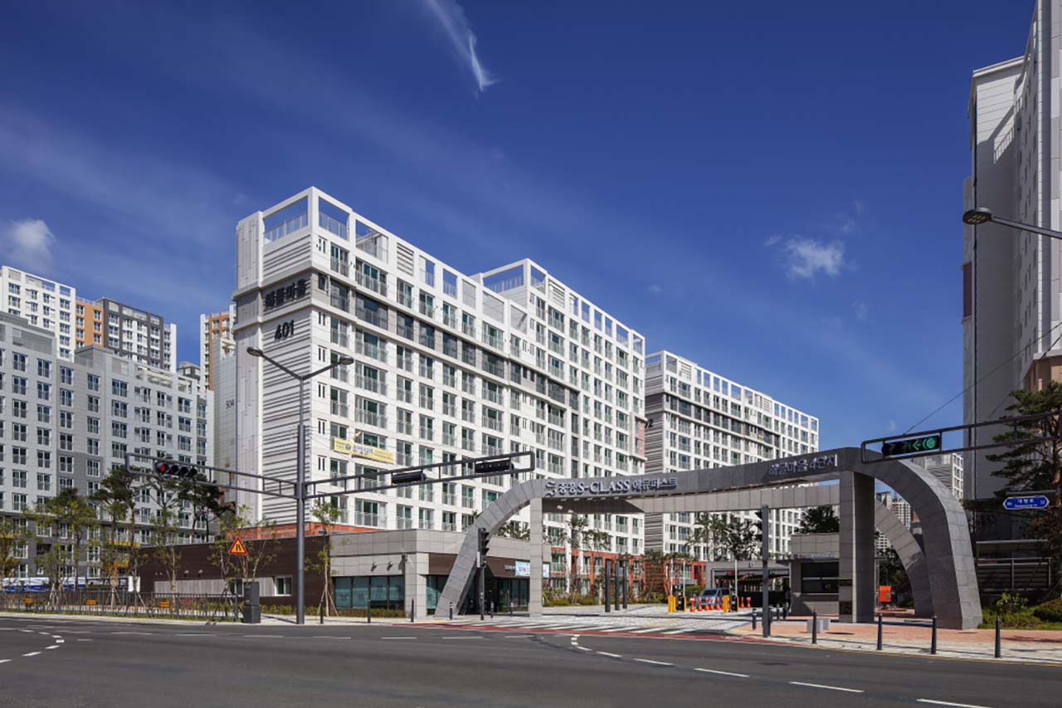S I T E M A P
Sejong, Korea
Sejong Jungheung S-Class EduFirst
Sejong, Korea
Sejong Jungheung S-Class EduFirst
Design
- Introduction
- While considering Vista connecting Geum riverside and Bihaksan Mountain and the view of Bihaksan Mountain in the southern side, Rhythmical skyline is formed in the complex by varying building heights of tower-type apartment. Also, the complex is designed to harmonize with the surrounding urban environment, such as the low-rise building arrangement for the neighboring elementary and middle school as well as roadside landscape. For the streetscape design, the main apartment building on the eastern roadside of the complex was designed as balconies projecting out to the side of the building. With ground floor of 95㎡ unit type, the floor plan was specially designed with a direct access to the front yard like a detached house beside the main door. The complex was designed to be a beautiful cityscape of 3-1 living zones with the changing skyline of the tower-type apartment buildings on the southern outer ring road and the three-dimensional facade of the protruding slab.
