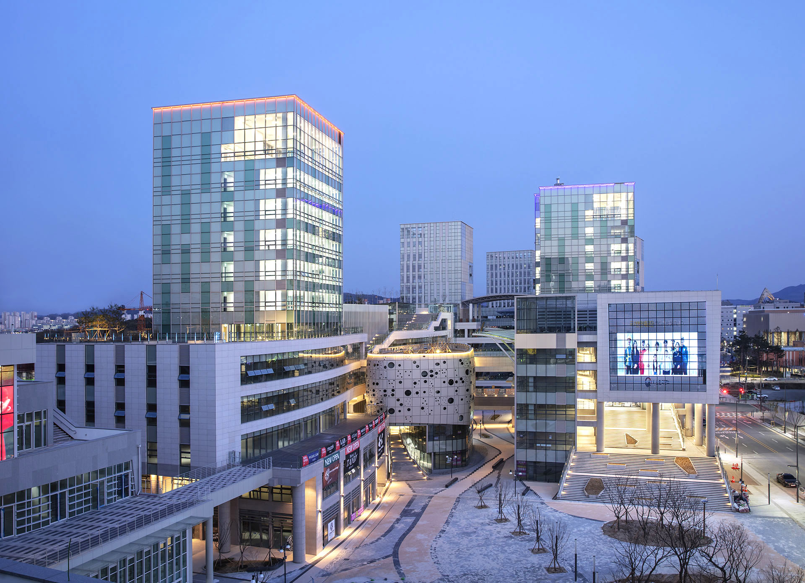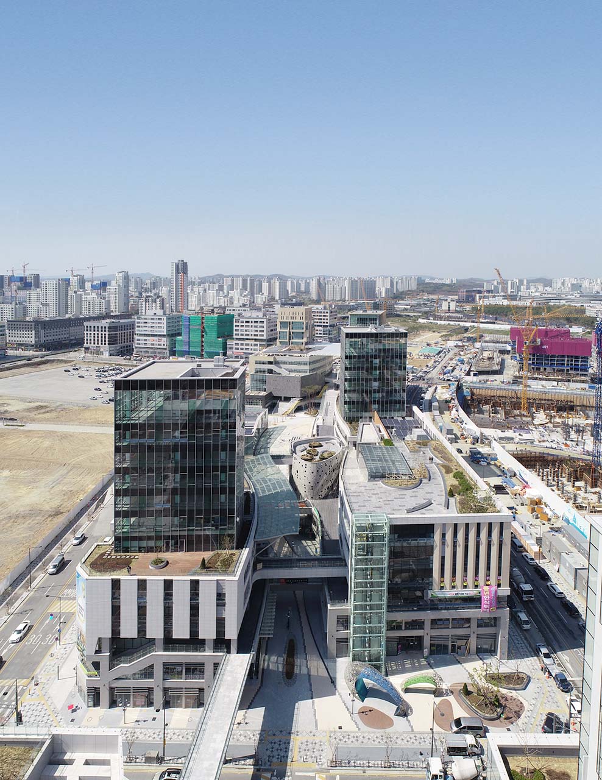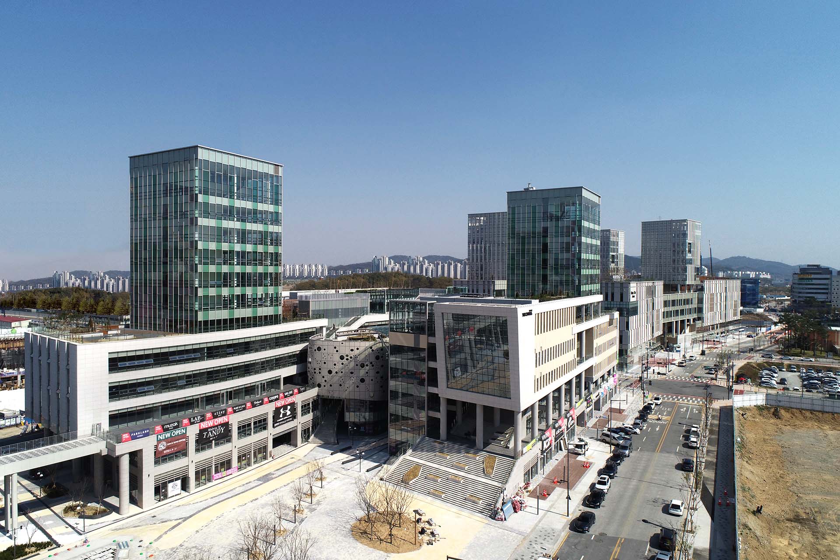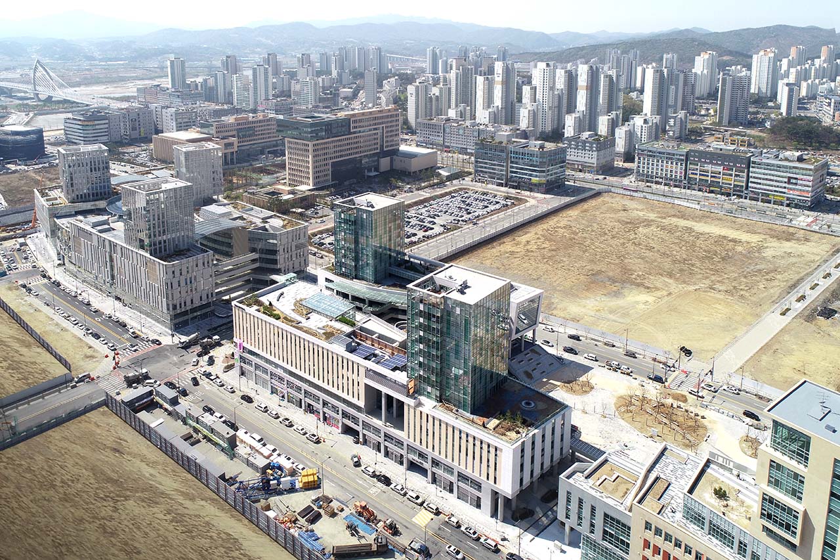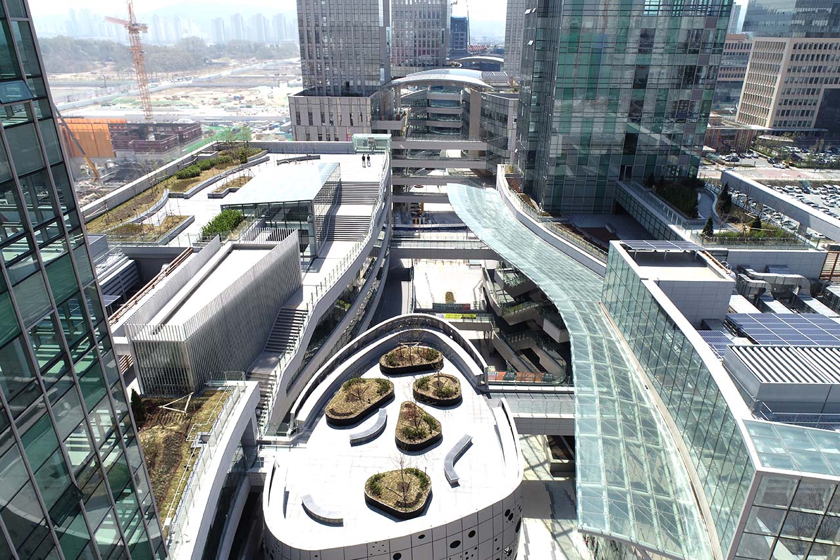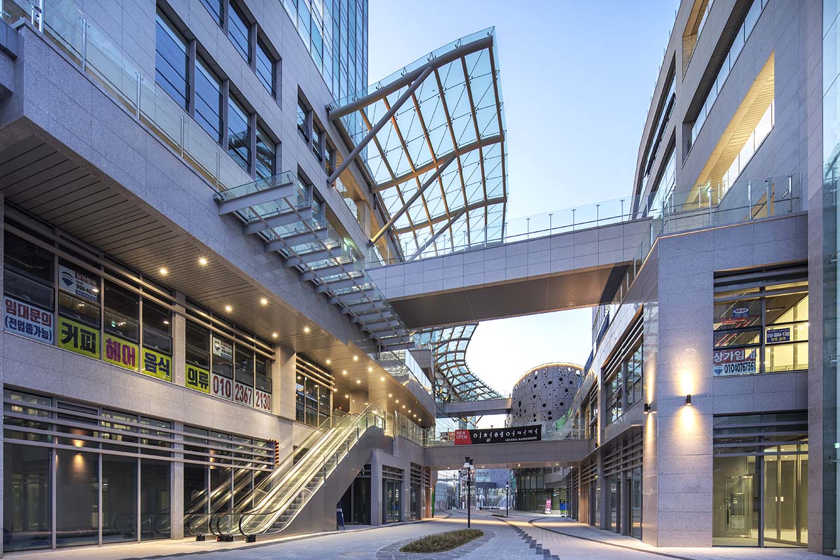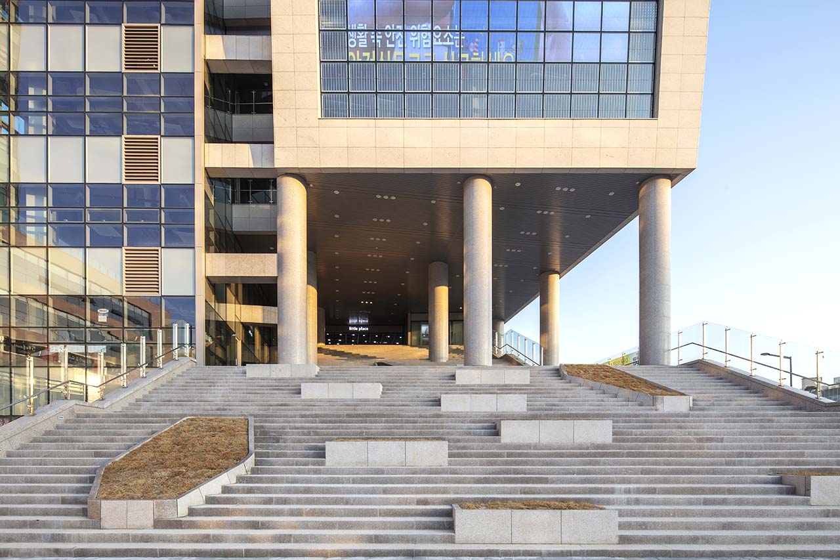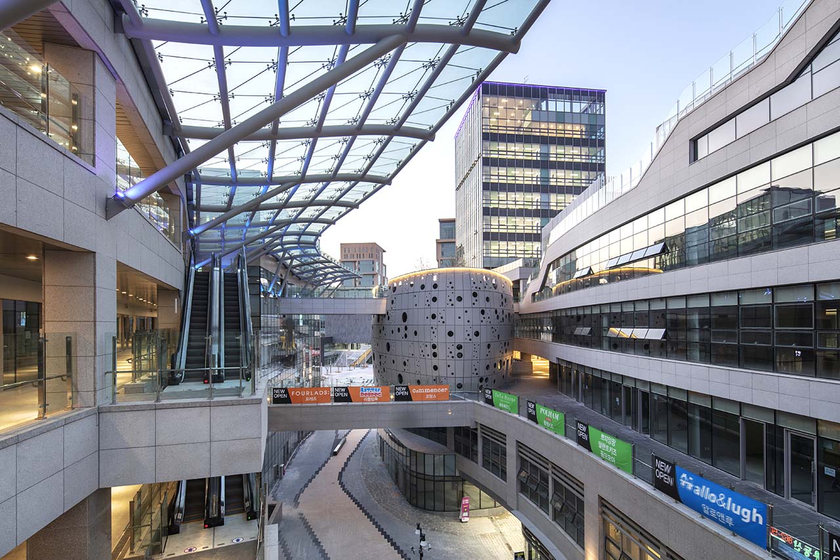S I T E M A P
Sejong, Korea
Sejong Urban Atrium The Central
Sejong, Korea
Sejong Urban Atrium The Central
Design
- Introduction
- Sejong Urban Atrium The Central sets a new paradigm by drawing inspiration from advanced traditional markets abroad, transcending the conventional concept of commercial and mixed-use facilities. The goal was to create a landmark building that would lead the activation of the central commercial district, incorporating a novel traditional market and a cultural facility serving as an iconic object. Sejong Urban Atrium The Central is designed with the concept of a "Cultural-Commercial Complex" where the public nature of the city converges with human-centric cultural and commercial spaces. Applying a human scale, an urban promenade (public walkway) seamlessly connects across five blocks, creating various street malls in each space. The unified grand canopy emphasizes the city's public nature, accentuating the urban elements of shared spaces. The Sejong Urban Atrium The Central is planned with functionality and purpose in mind, allocating underground levels 3 to 1 for parking and utility spaces, floors 1 to 6 for cultural, event, and community facilities, floors 7 to 11 for office spaces, and floor 12 for an observation area. The rational organization of spaces based on functions and purposes creates a new landmark in Sejong that encapsulates culture, people, and stories.
