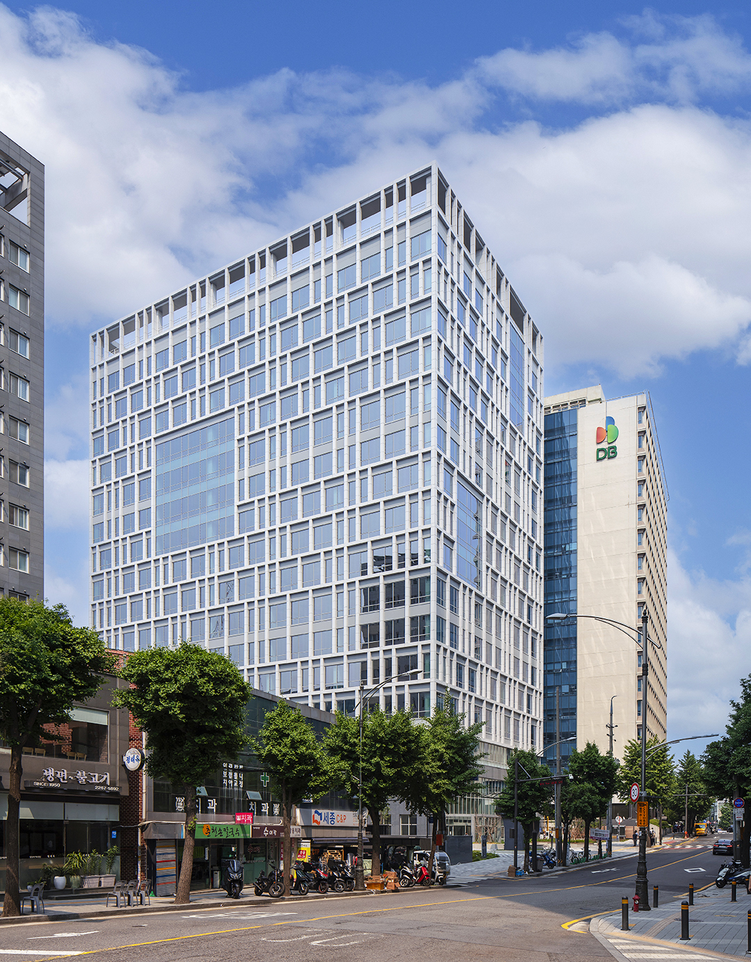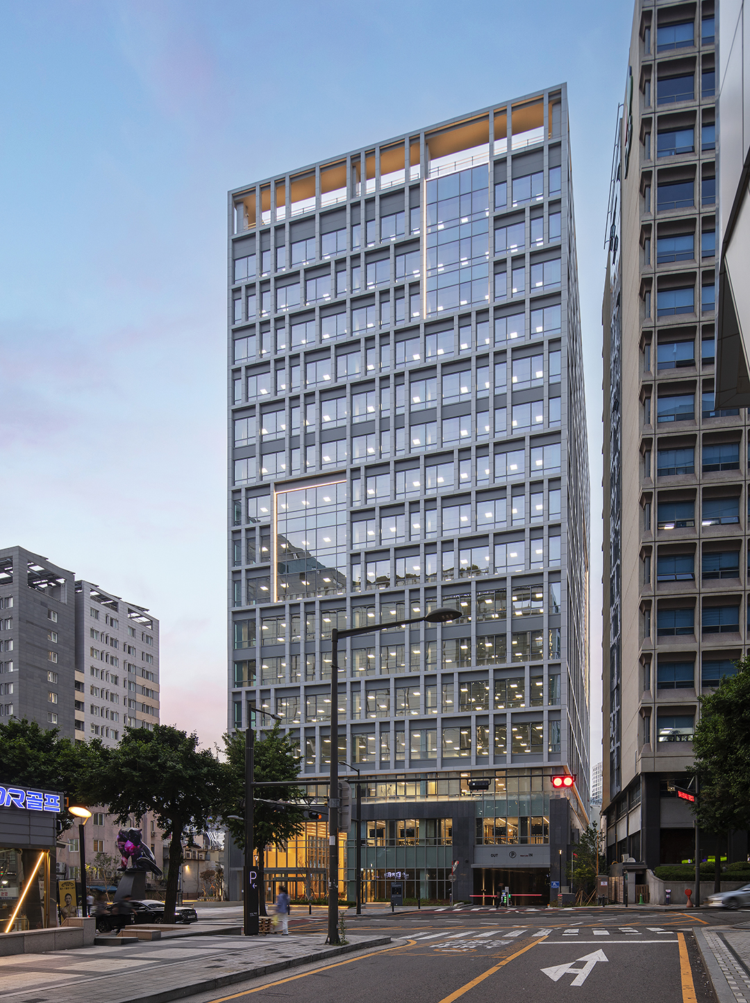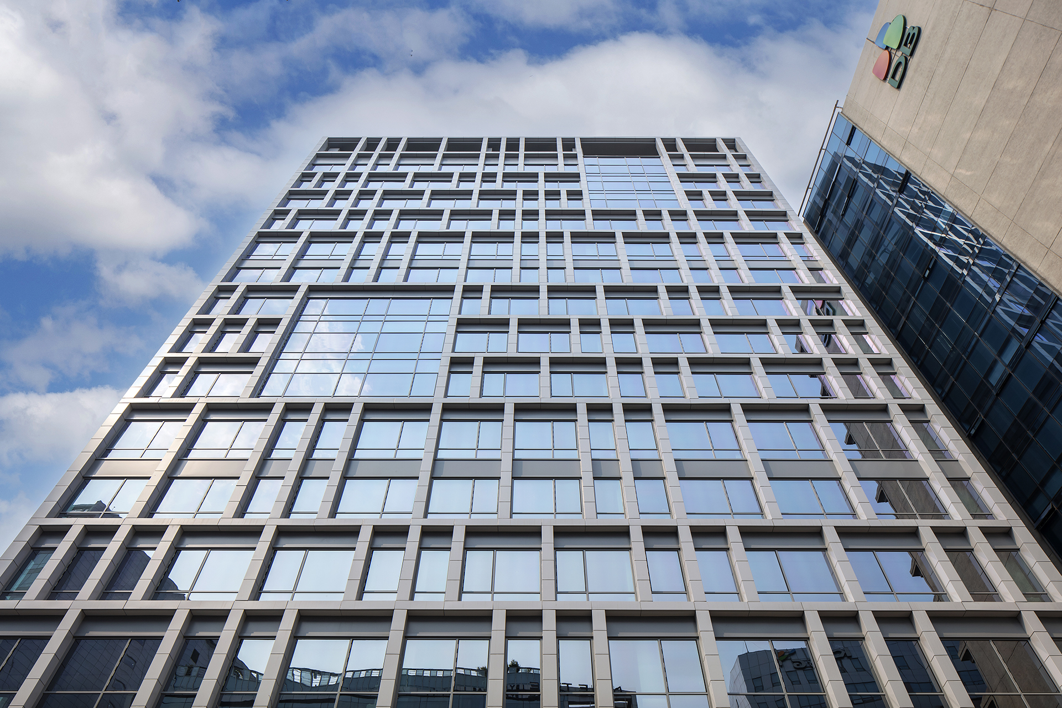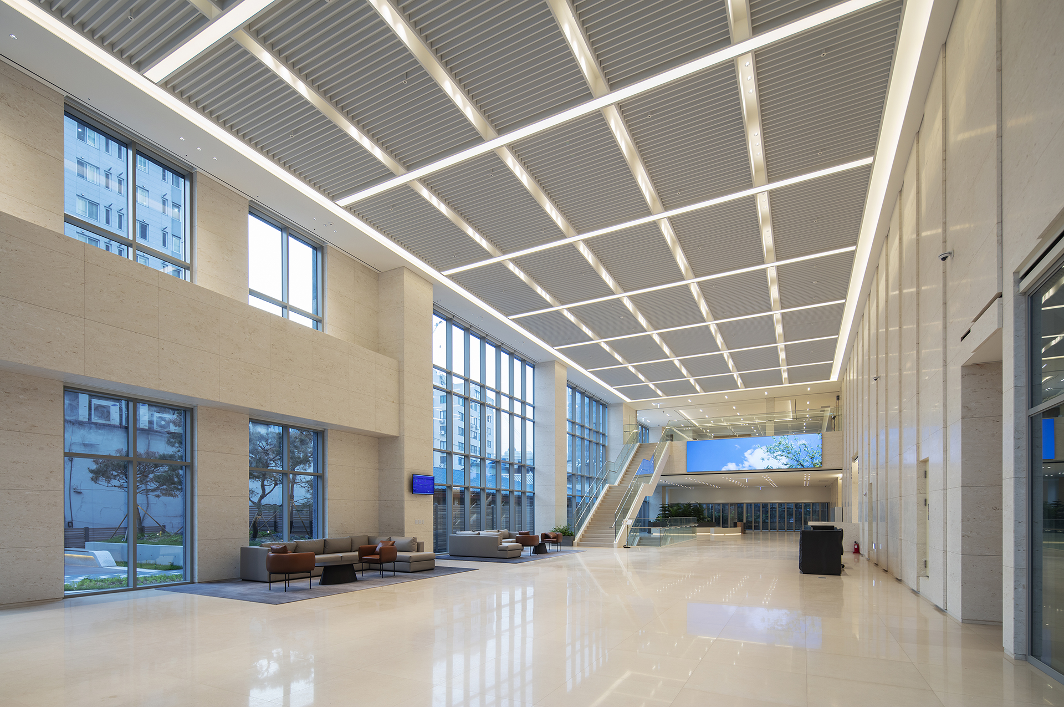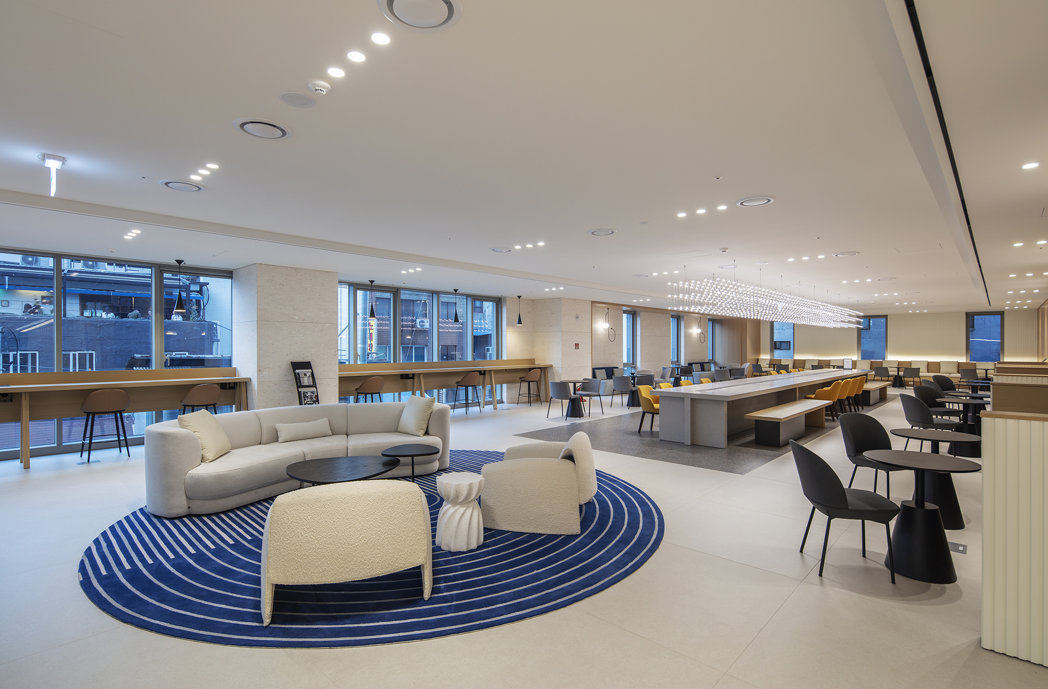S I T E M A P
Seoul, Korea
Project107
Seoul, Korea
Project107
Design
- Introduction
- This project site was formerly a Chodong Gas Station, and Heerim was involved in the project even before the client acquired the site. From the early stages of the project, CM, LM, FM firms, and a real estate consulting company were involved, enabling in-depth reviews of the plans. Therefore, the project was able to proceed consistently from design review to completion without big changes. The typical floors were designed to optimize headquarter leasing by analyzing the floor plan, column spacing, and floor heigh. Locating the core in the center made panoramic views ranging from Namsan at the south and Bugaksan at the north. To meet prime office standards, we installed more than 1.5 times the legally required elevator. Furthermore, administrative facilities such as the lobby, meeting rooms, and lounge were planned with optimal scale and functionality based on the operational experience of the real estate consulting firm. The façade design was developed to harmonize with the urban image of Jung-gu while appealing to major international tenants. Over 20 design alternatives were reviewed, and the final design incorporates architectural lighting centered on indirect illumination, allowing the building to serve as a nighttime landmark while also meeting the inter-floor fireproof standards required in designated fire prevention district. Due to its location, where there are restrictions on parking installation, only 3 of the 5 basement floors were used for parking. B1 floor was planned as a neighborhood living facility focused on F&B services for office users. Among the 16 ground floors, the first floor includes the main lobby and neighborhood living facility, while the second floor, connected by stairs from the lobby, was designed as a lounge and meeting area for hosting external visitors. All the remaining upper floors are designated for office. This project transformed a former gas station site into a deteriorated urban area into a prime office building with LEED GOLD certification. It stands out as an example of an urban renewal project that has dramatically improved the surrounding environment.
