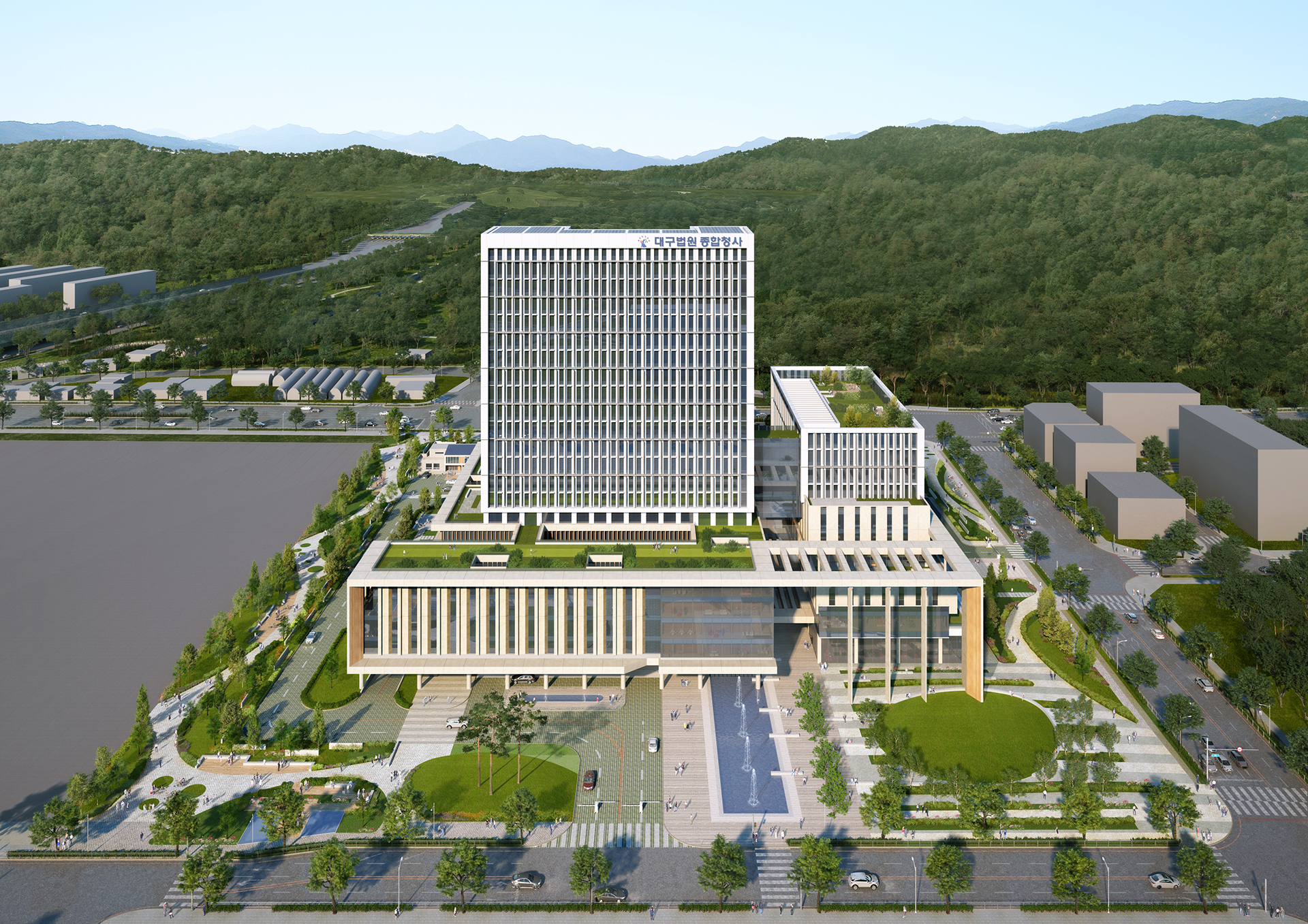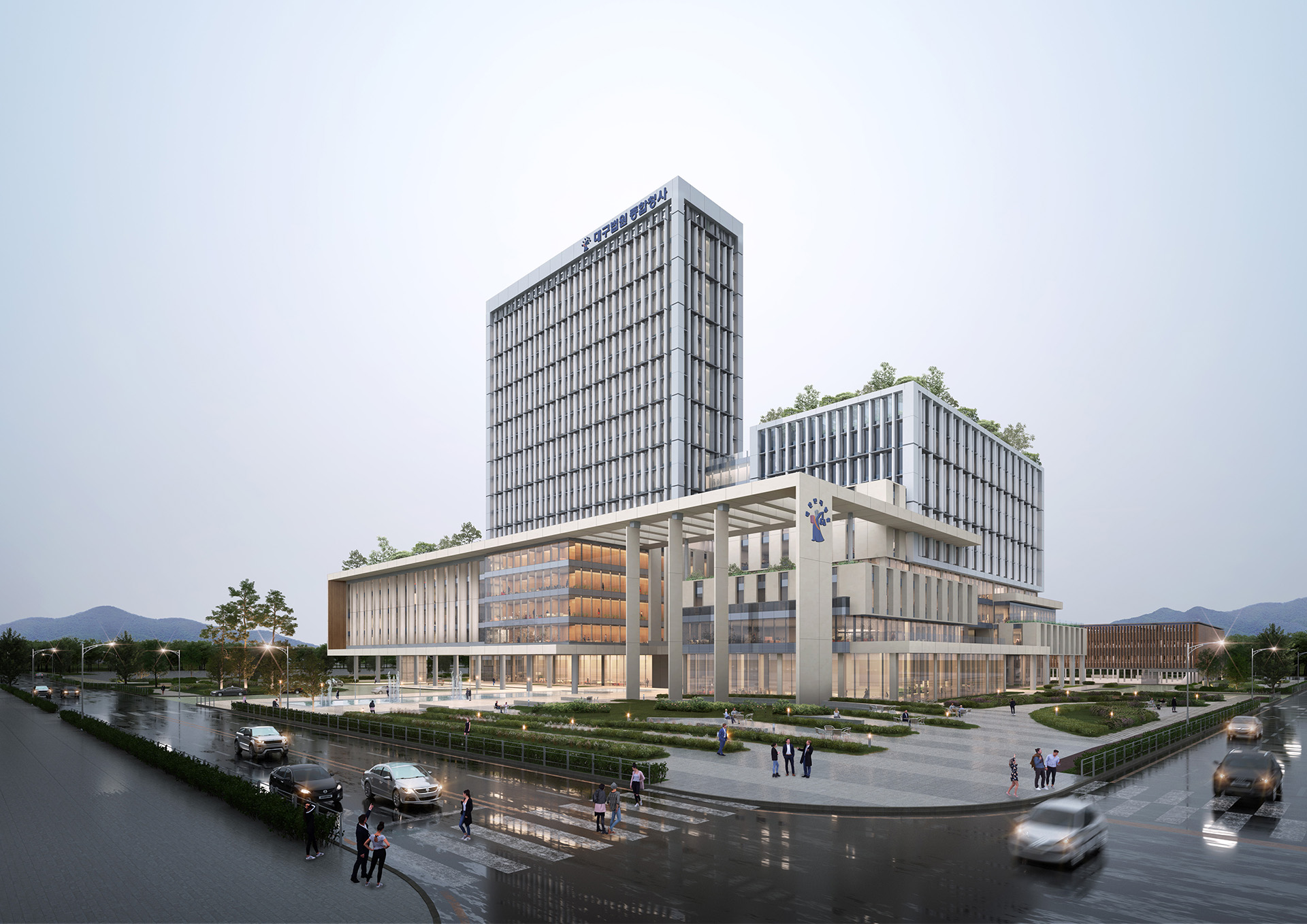S I T E M A P
Daegu, Korea
Daegu District Court Complex Building
Daegu, Korea
Daegu District Court Complex Building
Design
- Introduction
- The Daegu District Court Complex Building is part of an ongoing project to establish a new judicial town by relocating the outdated legal district currently located in Beomeo-dong, Daegu, to the Yeonho-dong development zone. The project is aimed to create an open and transparent space in response to the public’s demand for judicial reform, surpassing conventional values of popular sovereignty, freedom, equality, and justice. With the agenda of “Realizing New Courthouse”, the plan focused on creating new courtrooms and waiting areas, increasing public understanding of trials both inside and outside the courtroom, and providing a layout that allows visitors to the courthouse to experience a sense of stability, satisfaction, and pride. In response to this, Heerim incorporated design plans with following key features. Firstly, the bright courtyard (atrium) is provided to create an open and inviting courthouse. Additionally, the general courtroom utilized light well windows to enhance the overall illumination within the legal spaces while the criminal courtroom is configured with a bright and stable environment through the duplex floor design. Lastly, by deviating from symmetrical mass planning, the project aimed to create a courthouse that is familiar and easily approachable to the public. With these efforts, the Daegu District Court Complex, known as the “Grand Light Court,” is expected to be completed as a new courthouse that integrates with the culture and arts of Daegu.







