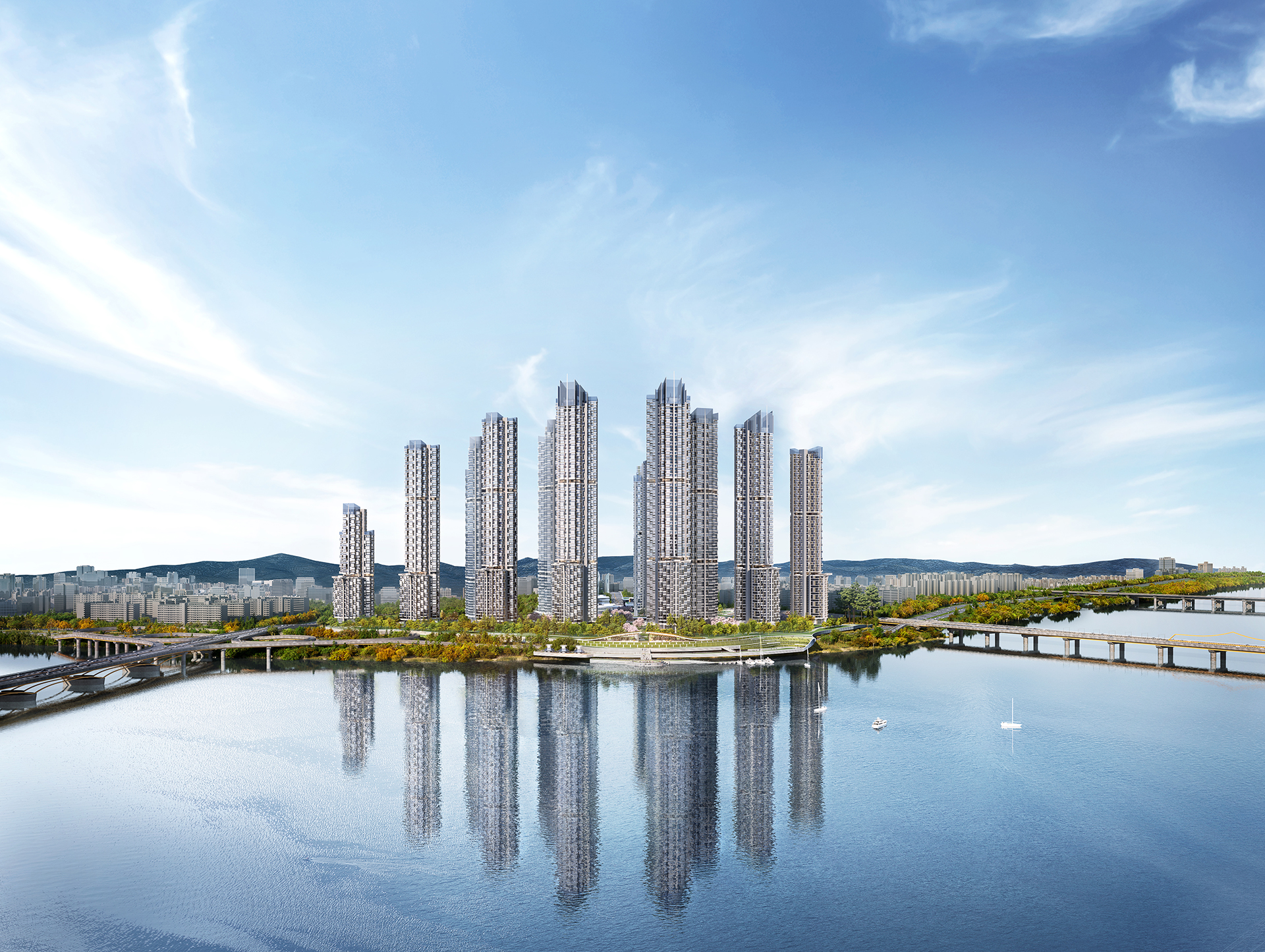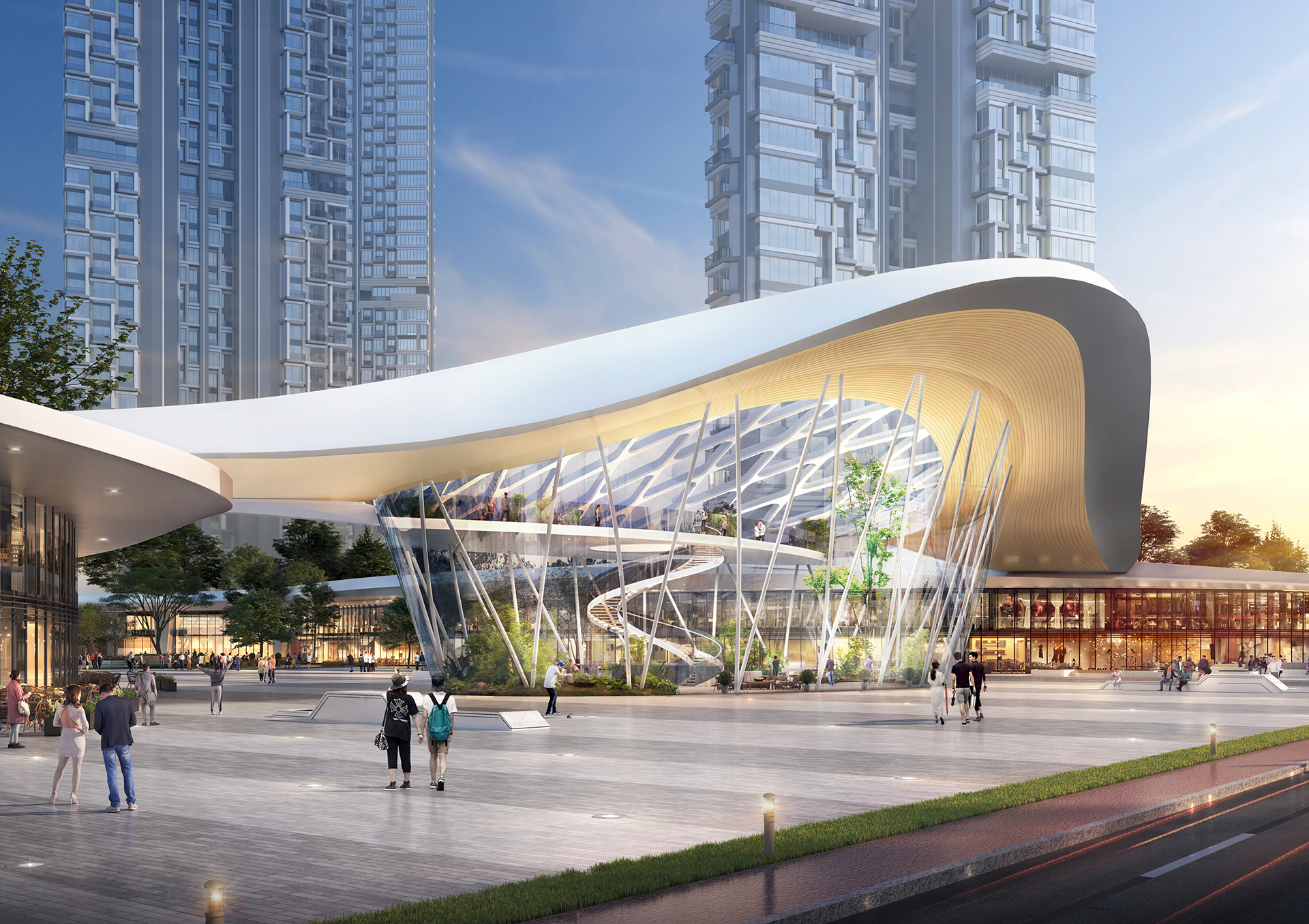S I T E M A P
Seoul, Korea
Apgujeong District 3 Reconstruction
Seoul, Korea
Apgujeong District 3 Reconstruction
Design
- Introduction
- In the Apgujeong District 3 Reconstruction Competition located in Gangnam, Seoul, the Heerim Consortium (Heerim Architects & Planners·UNStudio·NOW Architects) has been selected as the architect. “The Apgujeong” designed by Heerim Consortium, complies with both the Integrated Development Plan and regulations, embodying a committment to create a landmark representing South Korea. Its distinctive feature lies in presenting an innovative design exclusively tailored for Apgujeong District 3. All units have secured a perfect view of the Han River from both living room and bedroom by facing the river diretly. Moreover, to resolve visibility issue between adjacent units, the angle was widened to 105 degrees, emphasizing privacy within the units. Another distinctive feature is the absence of privcay interference from the underground parking to the unit entrances. The design includes 2.5 dedicated elevators per unit through 1core 2 units plan. With this innovative design developed exclusively for Apgujeong District 3, the copyright has been registered, distinguishing it from the selected designs for District 2, 4, and 5. Specifically tailored for Apgujeong District 3, this unique design has not been seen anywhere else in Apgujeong before. Especially, the main building design highlights Heerim Consortium’s innovative approach, featuring iconic designs such as “The Apgujeong Welcome Center,” welcoming residents and visitors at the entrance, and “The Apgujeong Gallery,” a contemporary reinterpretation of the Apgujeong Pavilion located at the center of the complex. Heerim Consortium designed the complex to emphasize the uniqueness of the supreme South Korean apartment and to create the most Apgujoeng environment.










