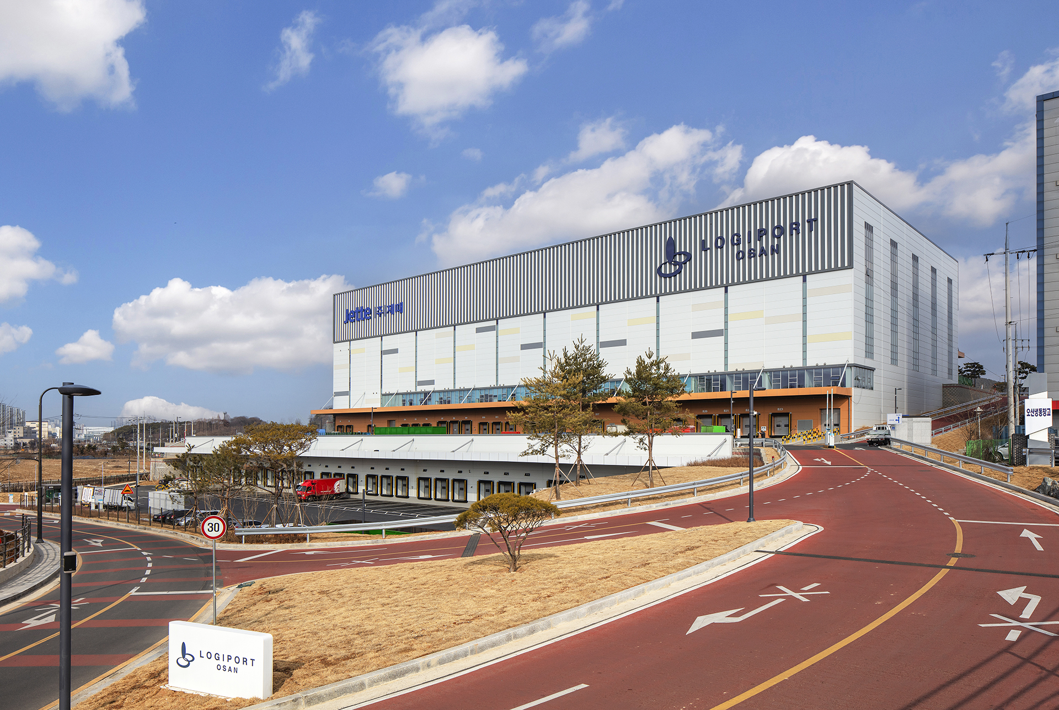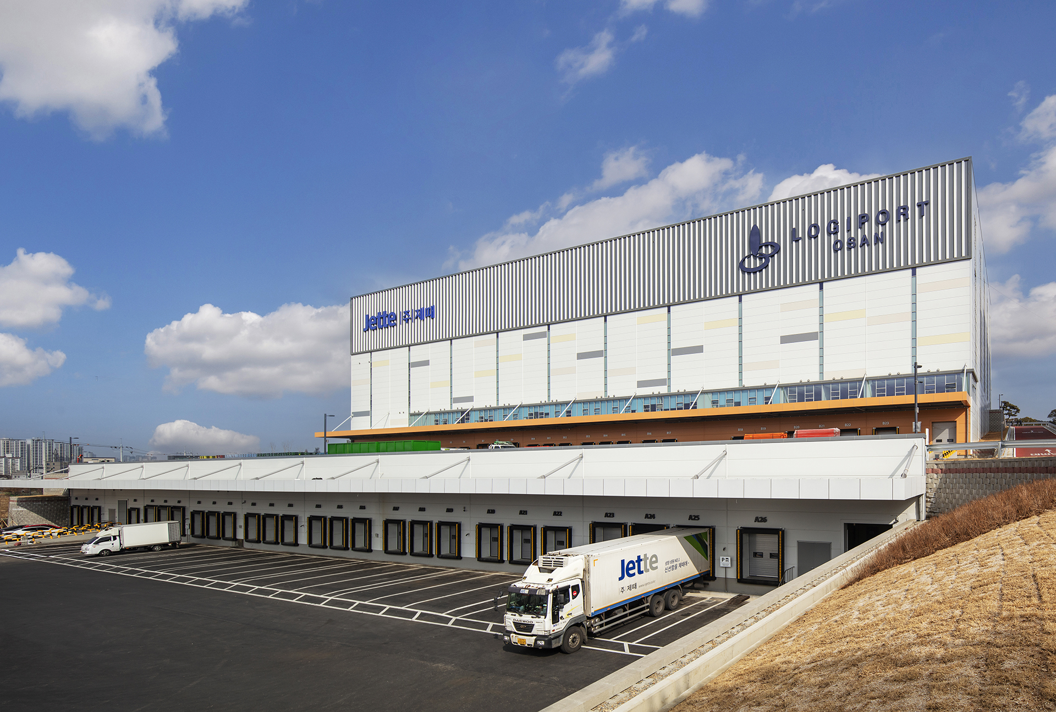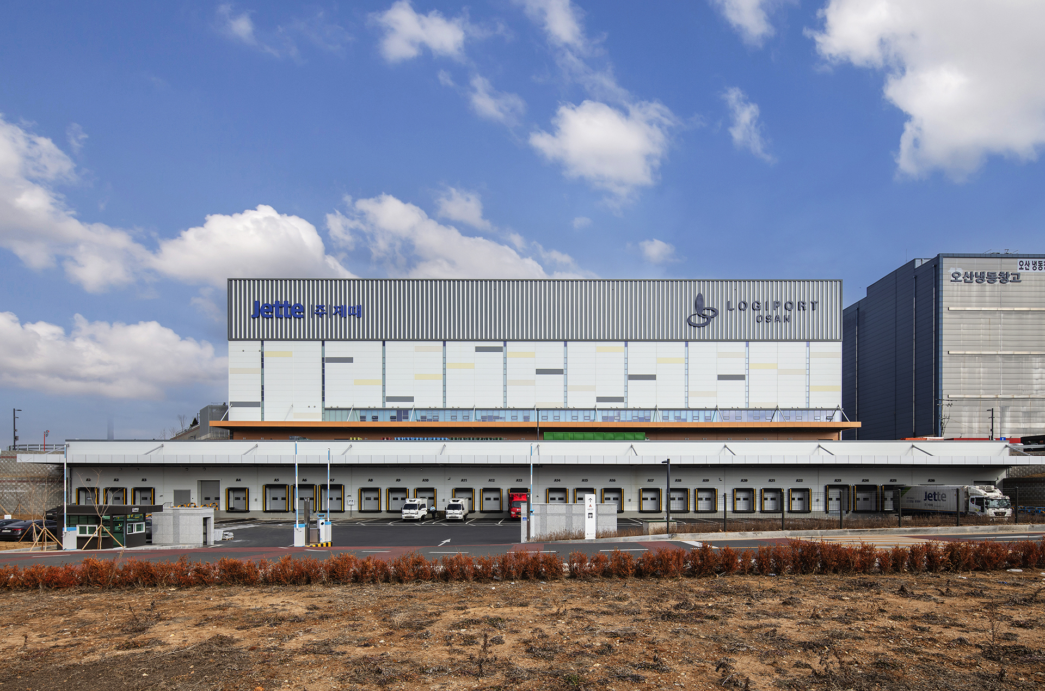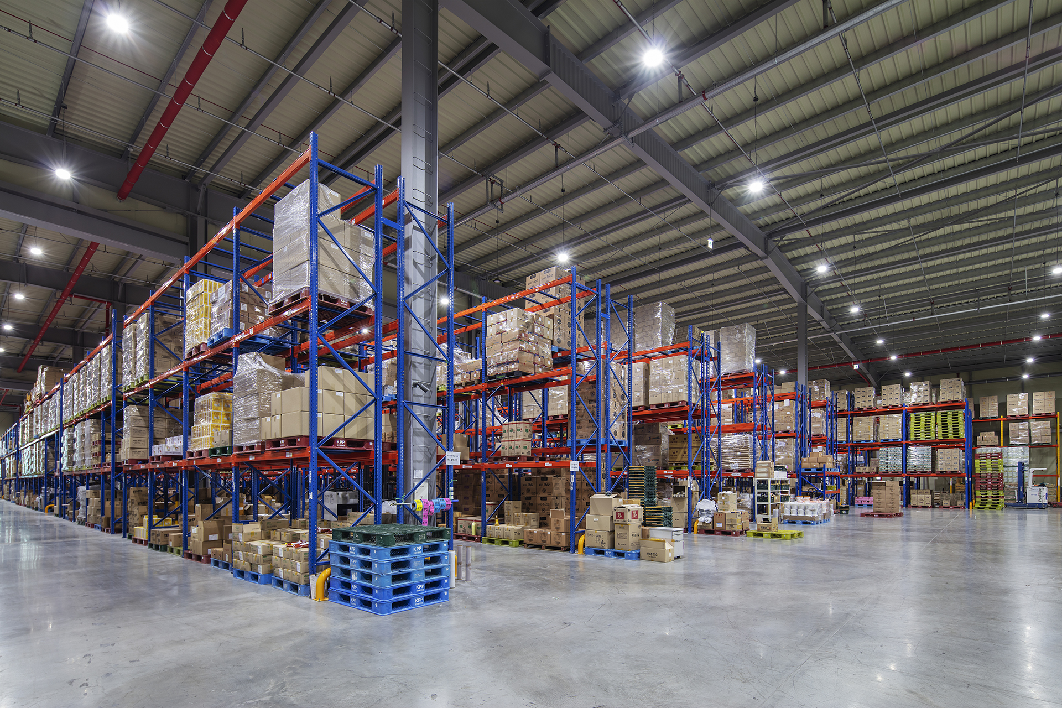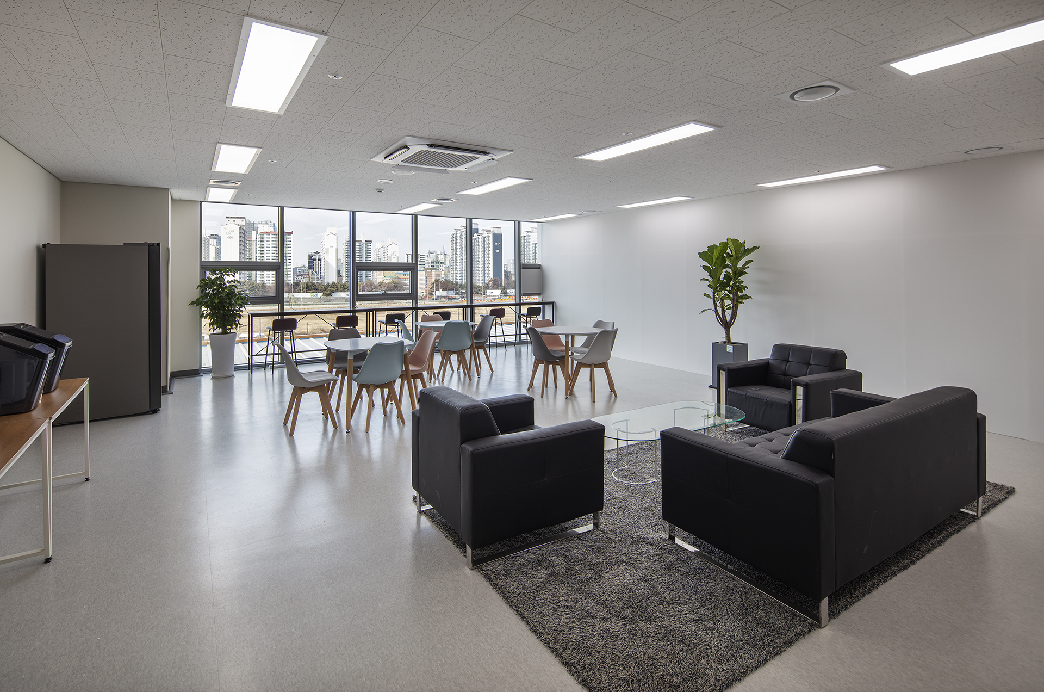S I T E M A P
Osan, Korea
LOGIPORT Osan
Osan, Korea
LOGIPORT Osan
Design
- Introduction
- The Osan Wondong Logistics Center, located in the northwest of Osan IC, along with the locational advantage of nearness to Gyeongbu Expressway and the agricultural land away from densely populated areas. The site was adjacent to Osan tollgate, it brought strict design requirements such as reflecting Osan City's symbolic features into the design. And the building life safety regulations were strengthened countrywide due to the severe fire events at logistic warehouses at that time. In order to relieve the stuffy image of forming a long rectangular landscape along the highway, various patterns and colors were applied to the elevations and front of the lower floor, and the monotonousness was resolved by vertical windows on the upper front and side. This four-story warehouse is designed to provide direct access to the ground from the first to the third floors using the characteristics of the slope, and evacuation routes were planned for each warehouse area for the safety of workers. In addition, for the convenience of workers, a mezzanine-floor office that is easily accessible to each warehouse on the entire floor was made, and various outdoor recreation/relaxation areas such as foot volleyball courts and pagora were built. The Osan Wondong Logistics Center consists of three quarters of a frozen warehouse, and is versatile to meet the needs of various shippers by providing individual control systems for each zone and planning a floor height of 10m to change to a room temperature if necessary. In addition, it has the advantage of being accessible to Seoul within an hour by car through the Gyeongbu Expressway. Due to its excellent accessibility to Yeongdong Expressway and Seoul Ring Expressway, the Center will become a major logistics hub in the Seoul metropolitan area with excellent location for same day delivery service throughout the metropolitan area.






