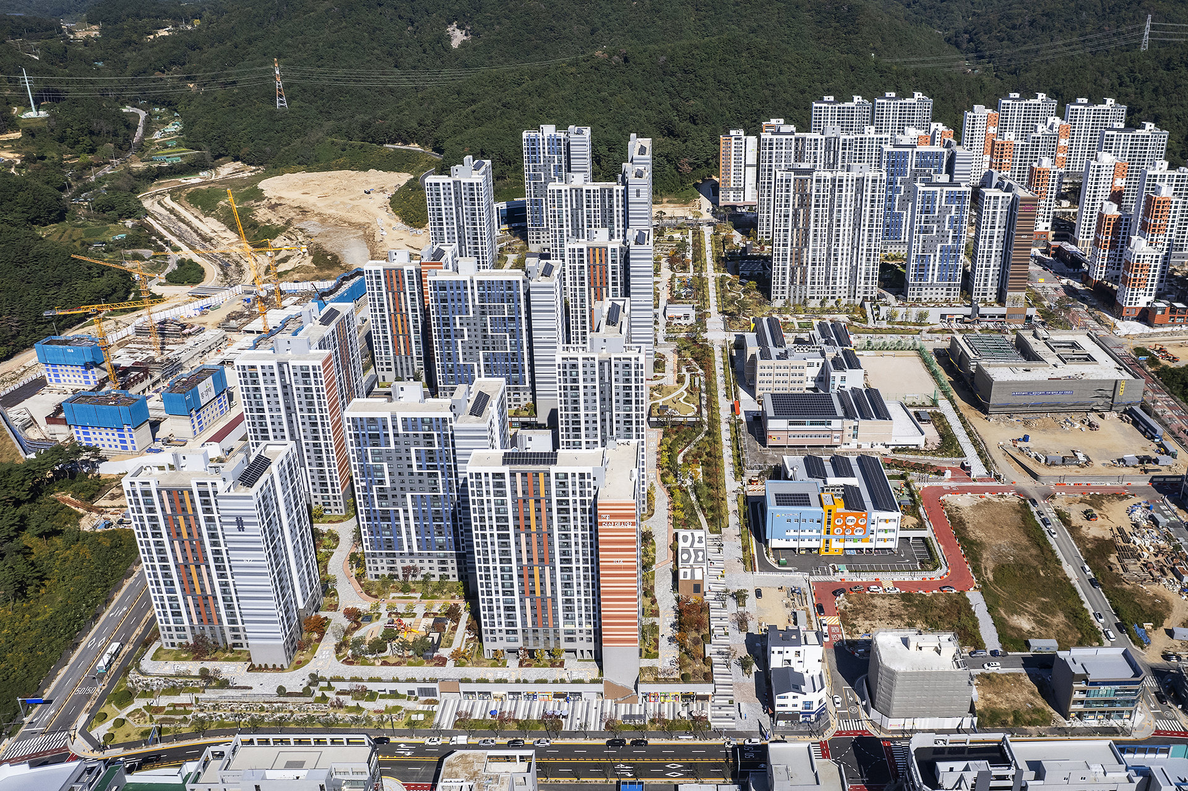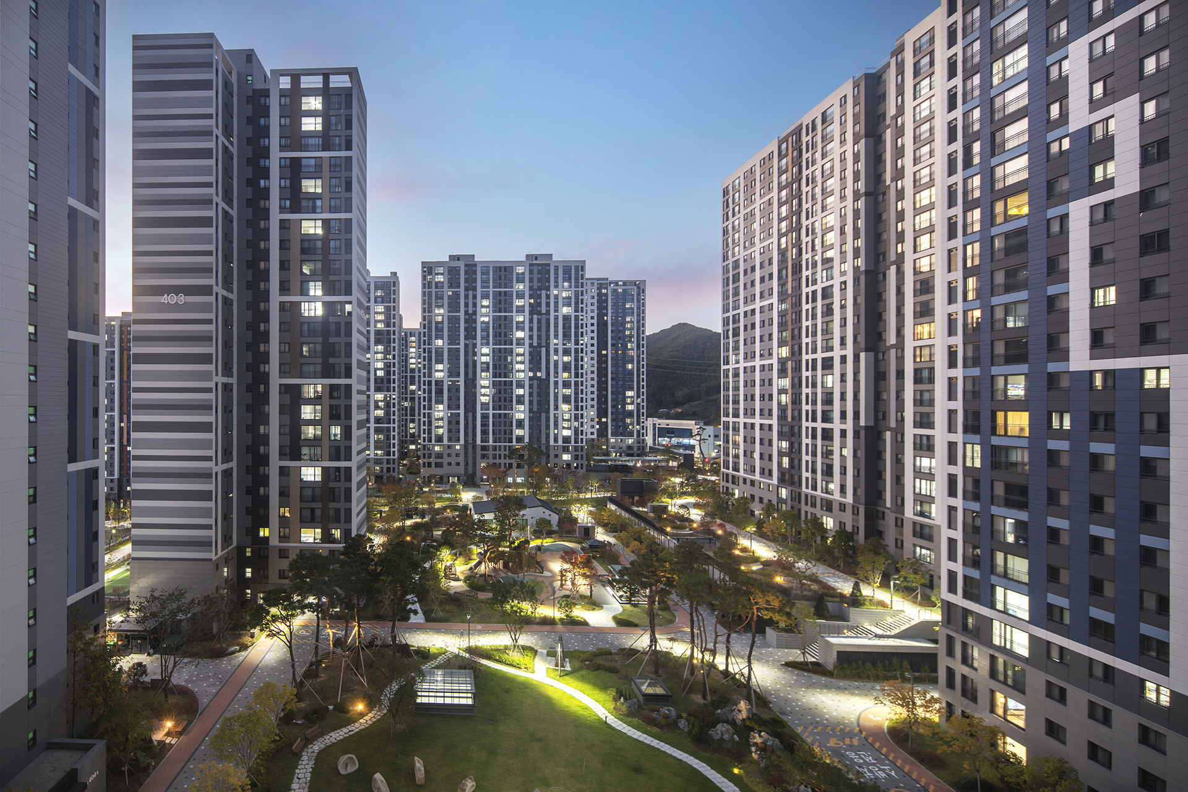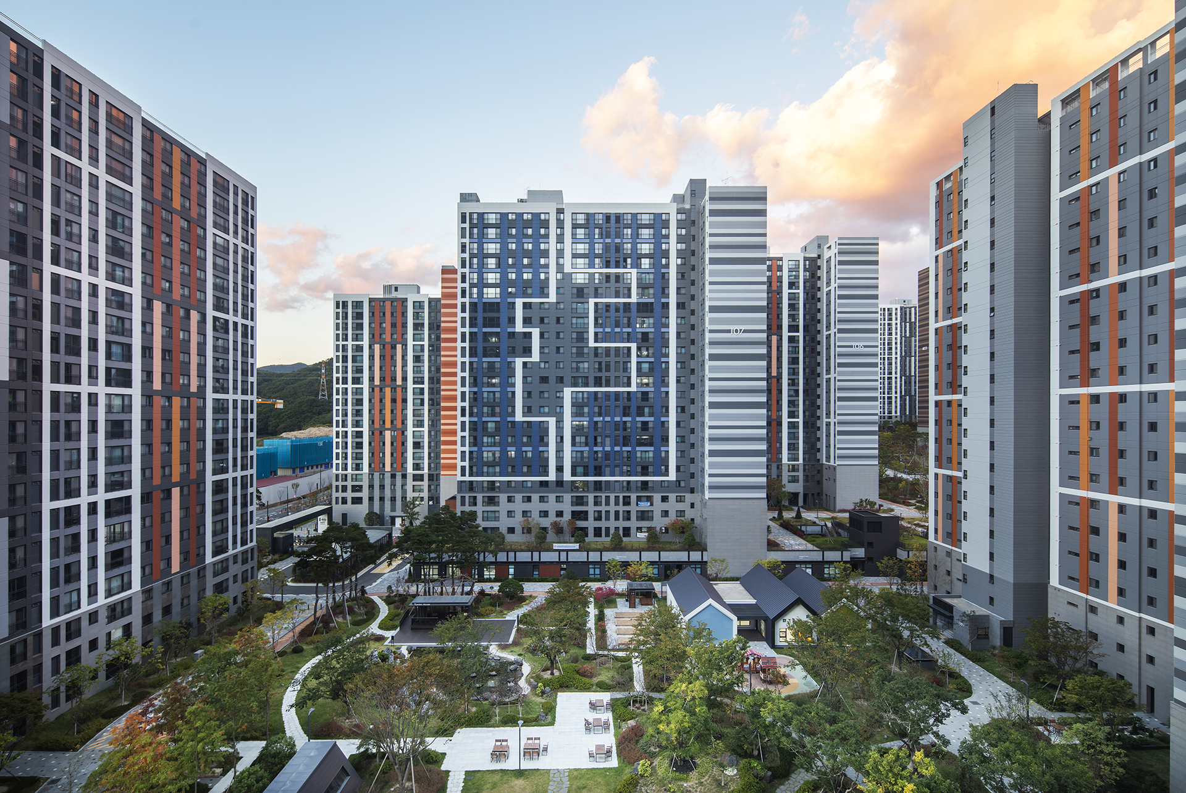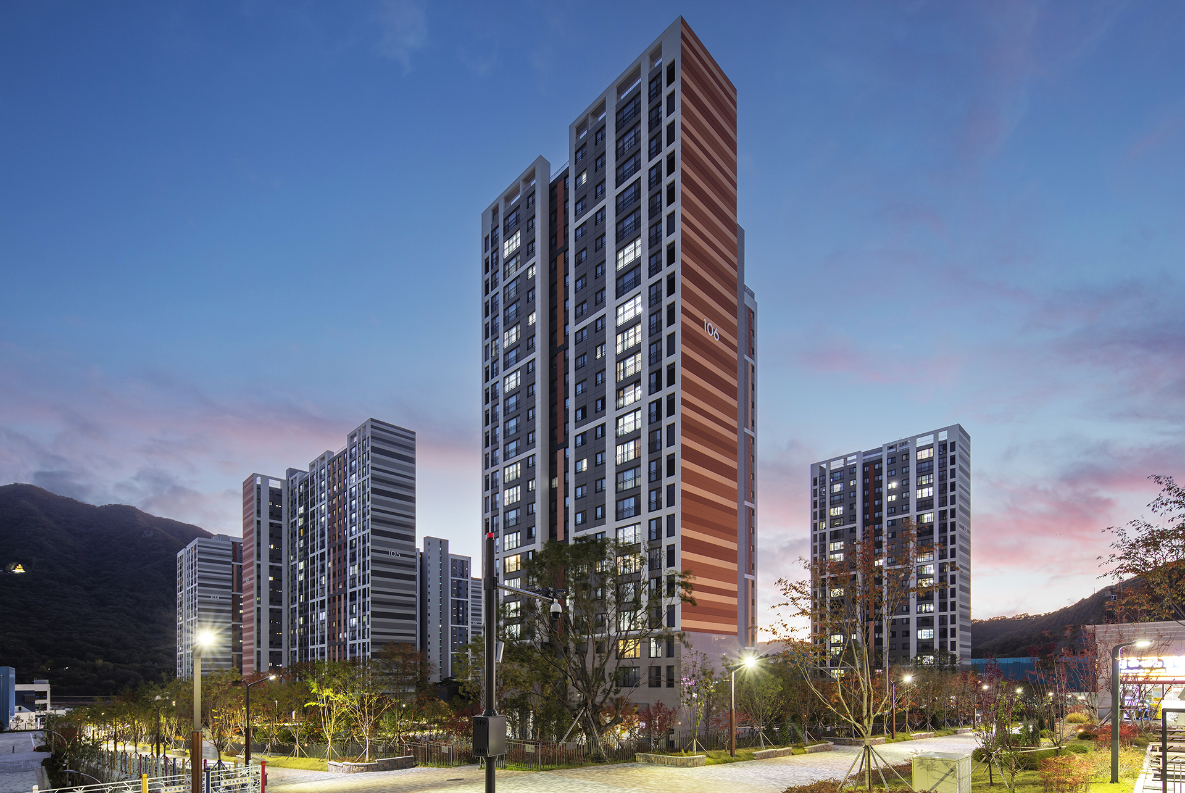S I T E M A P
Yangsan, Korea
Yangsan Sasong The Sharp Desian
Yangsan, Korea
Yangsan Sasong The Sharp Desian
Design
- Introduction
- Yangsan Sasong The Sharp Desian is an residential complex with 1,712 households built in the Yangsan Sasong public housing district adjacent to Busan. The Sasong district is surrounded by mountains, and has favorable conditions for development as a satellite city and new city due to the extension of Busan Line 1 and the KTX extension plan. The concept of P(F)ine Place, which was inspired by the image of the past village, started with building an eco-friendly eco-city through the convergence of nature and the city. A total of 3 blocks, B-3, B-4, and C-1, were designed and each complex is connected and separated by pedestrian-only roads according to the axis of nature and the new city. Considering the characteristics of the theme of apartment housing and the fact that the surroundings of each remnant are not equipped with the shape of a city, each block is planned to have the same space of an introverted external courtyard (Central Square within the complex). The layout of the apartment in accordance with the scale of the large complex, secured a view axis and south facing all households. Moreover, a strategically balanced type (74~84 for exclusive use) was used in consideration of sales ability, and various unit households such as reinforced storage in the bathroom and one-stop laundry space on the balcony were specialized. The elevation of the apartment maintained the brand identity with the Red color of the DESIAN brand and the Blue color of The Sharp. In addition, it was designed to harmonize the natural elements (irregular pattern) and urban elements (lattice pattern urban form) around the complex by using mixed colors of more than tertiary colors in consideration of the surrounding landscape. The neighborhood living facilities within the complex of Yangsan Sasong The Sharp Desian were planned as street-type shopping districts in line with the infrastructure road plan. It is also emerging as a prestigious complex announcing the start of Yangsan New Town through an indoor gymnasium, auxiliary facilities with terraces, and a parking plan that allows access to the deck.









