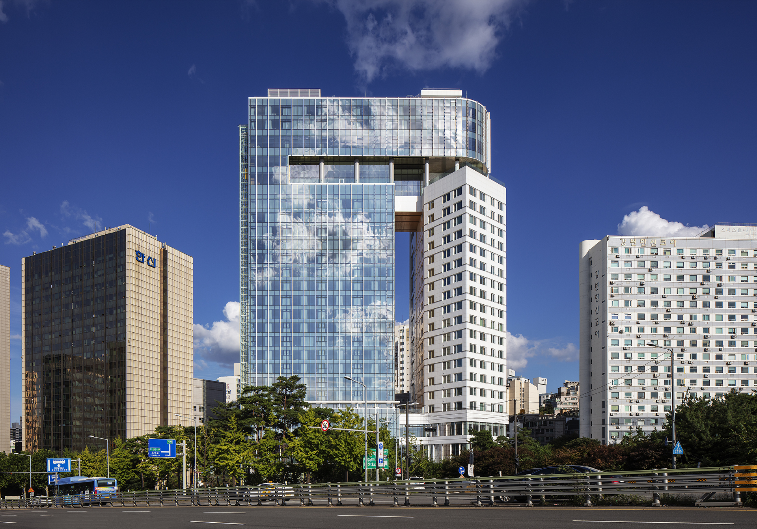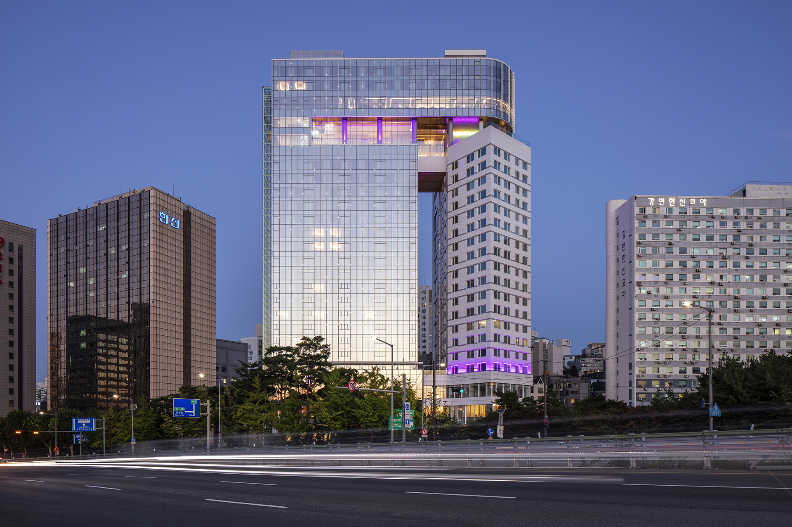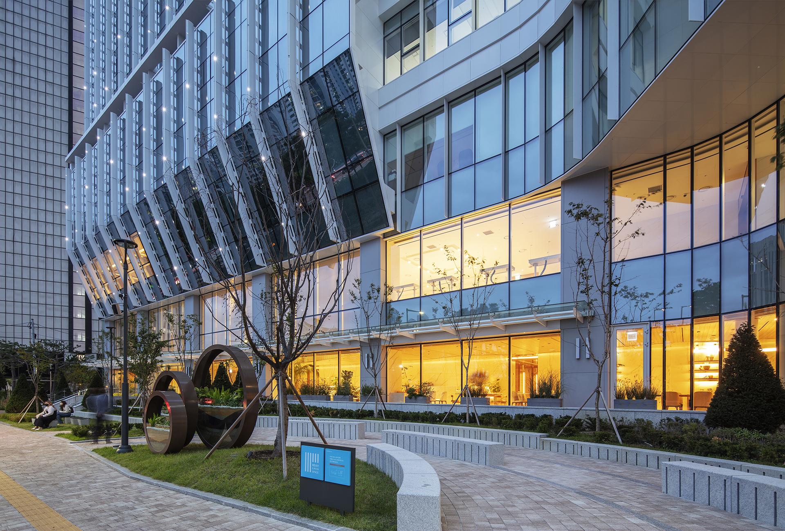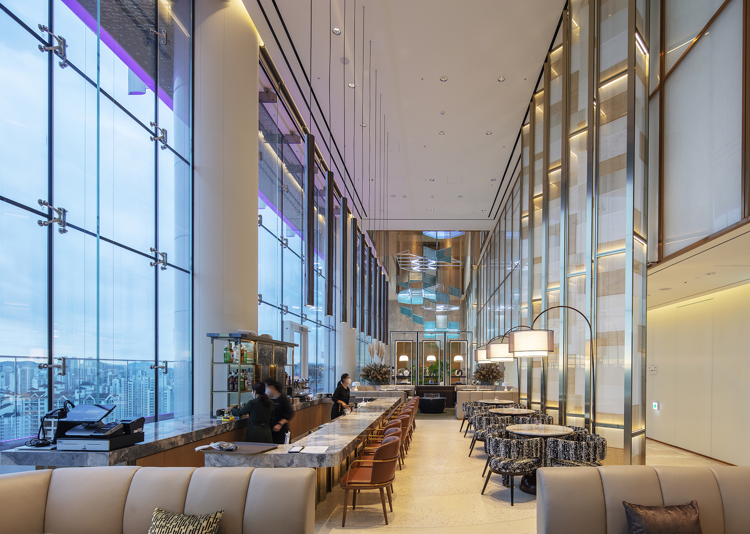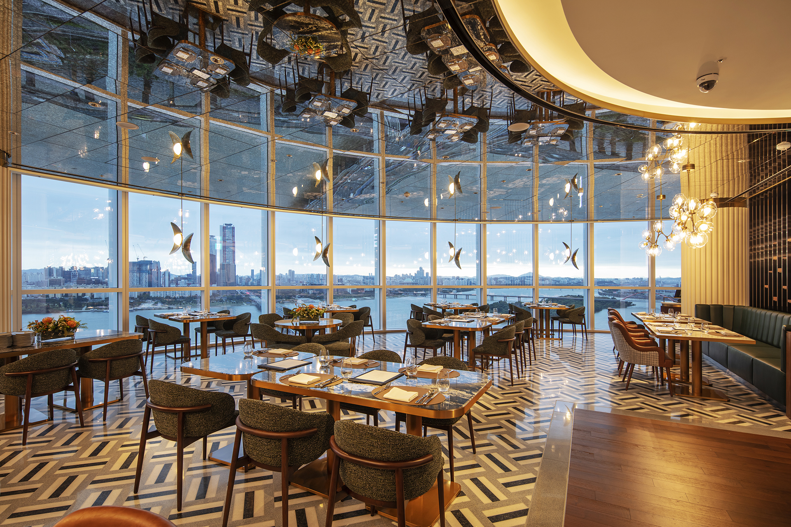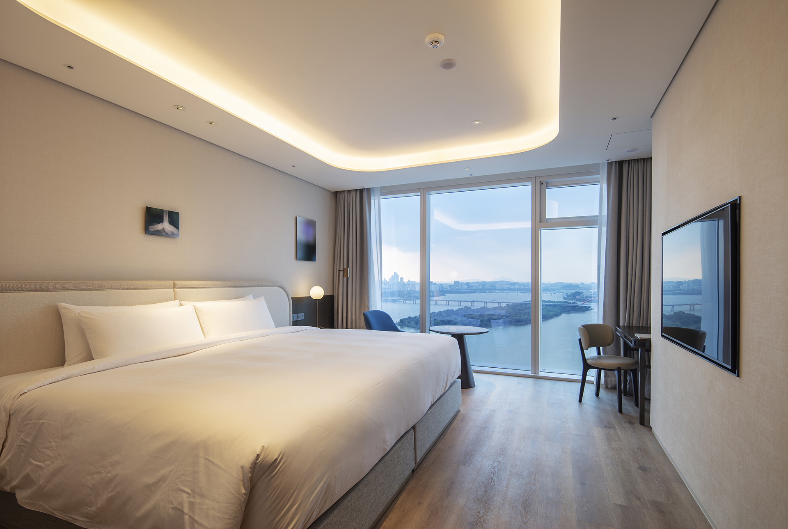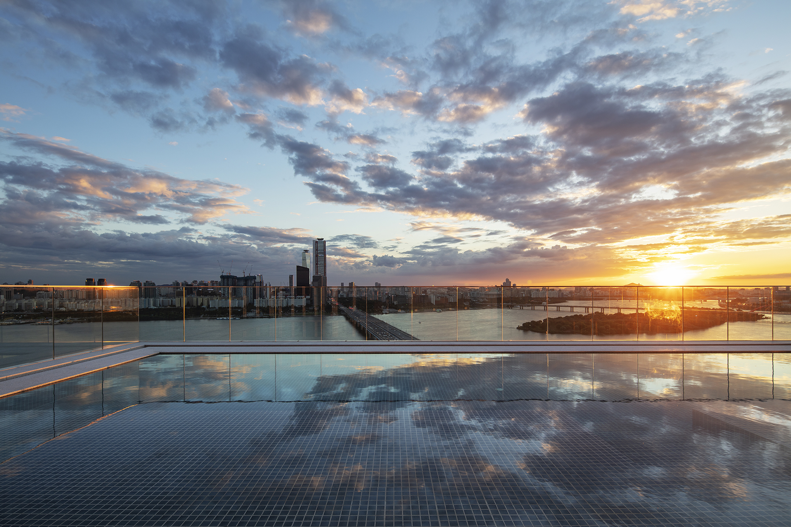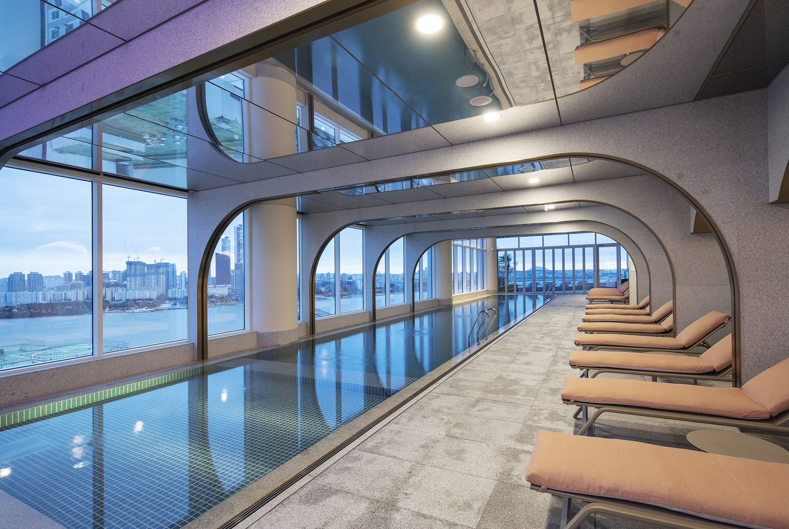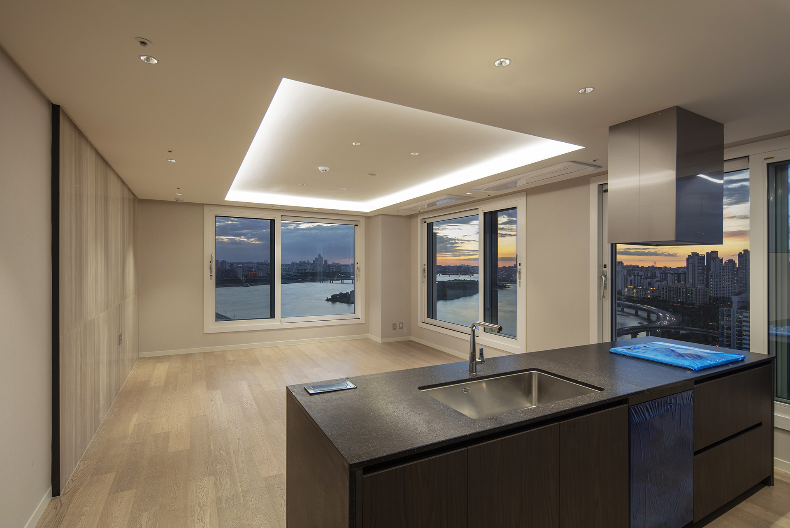S I T E M A P
Seoul, Korea
Hotel Naru Seoul MGallery Ambassador & Riverview Naru House
Seoul, Korea
Hotel Naru Seoul MGallery Ambassador & Riverview Naru House
Design
- Introduction
- This project is a redevelopment project to build a mixed-use hotel, office, and public library on the site of building name "Geunpoong", which has been in use as Pungnong HQ office since 1976. The commercial value of this office building has been differentiated from surrounding areas by reflecting characteristics of the site, which is a gateway to Mapo via Han River, by deriving locational advantages brought from the riverside view fully, and by improving habitability mainly in large-scale flats. Considering its competitiveness with nearby hotels, the hotel's strategy was formulated with the concept of riverside theme-type boutique hotel with its distinctiveness performance contrary to simple accommodation. Additional facilities such as outdoor infinity pool, Indoor pool, restaurant, and sauna are placed on 20th floor at sky lobby to create a relaxation theme boutique hotel in the middle of city with the most advantageous features over Han river view. The exterior design is reflected as a symbolic form that draws recognition as an accommodation facility with a dynamic volume composition that takes into account curving and floating mass that extends to adjacent sites including Han River and Yeouido. At the northern end of Mapo Bridge, it is designed as a special space where many people are fascinated, and they can actively communicate and share their life style each other.






