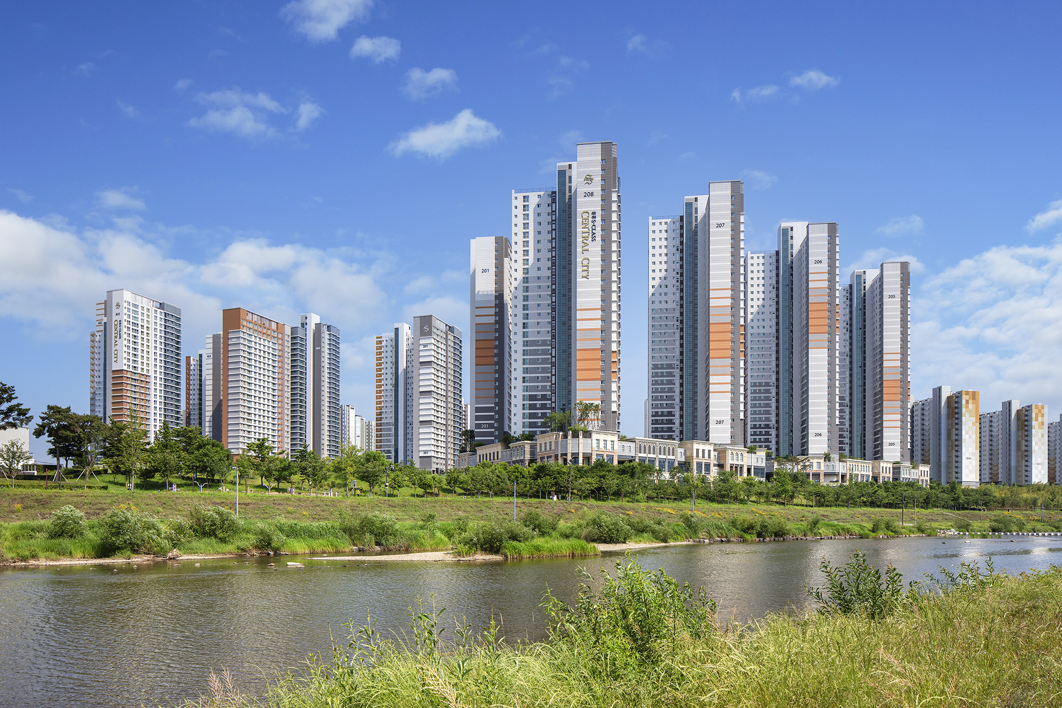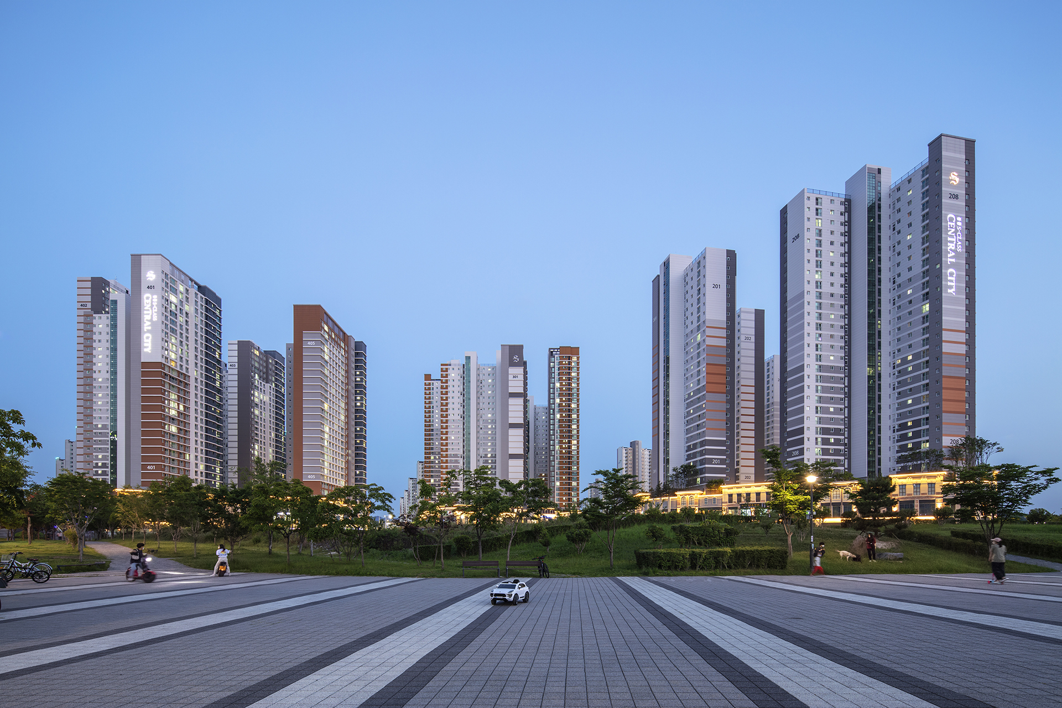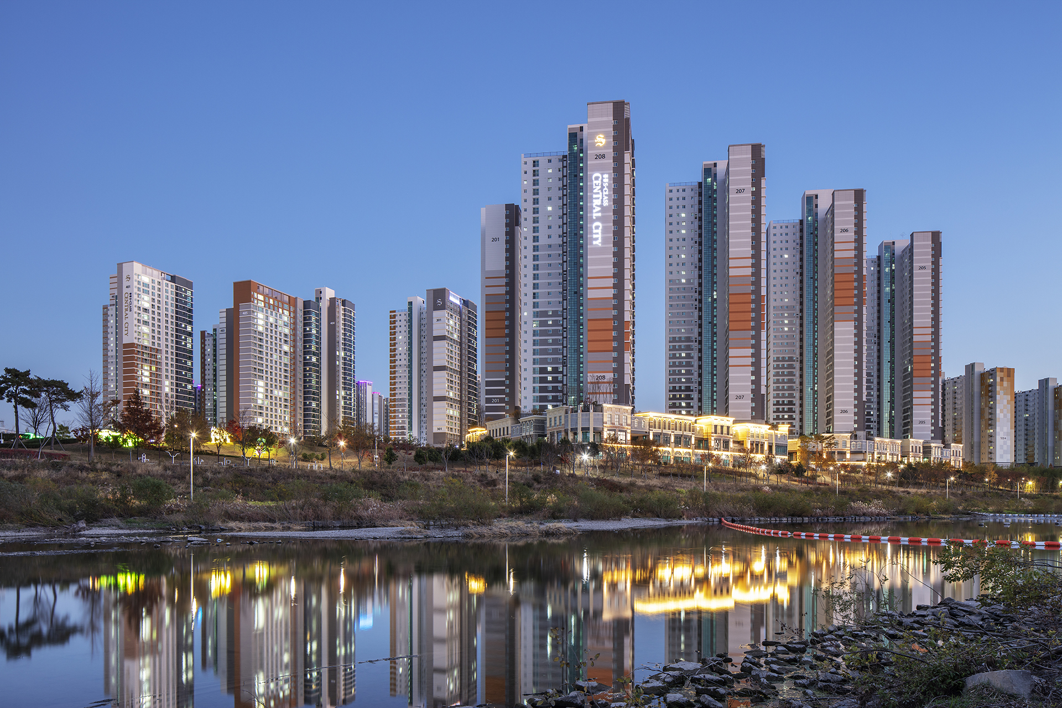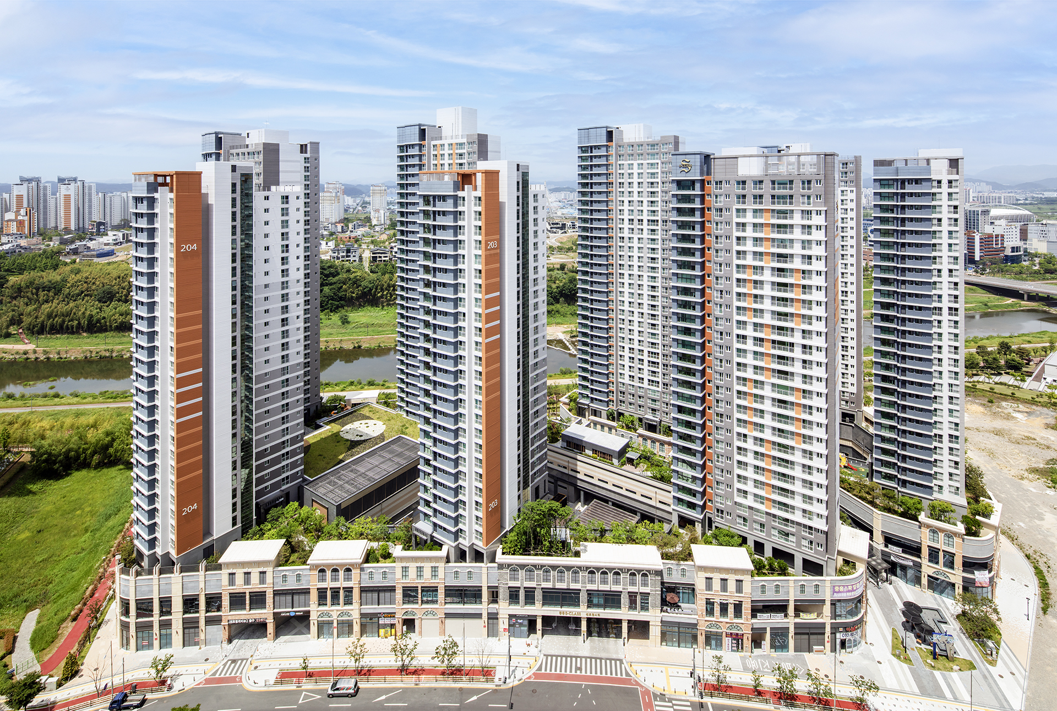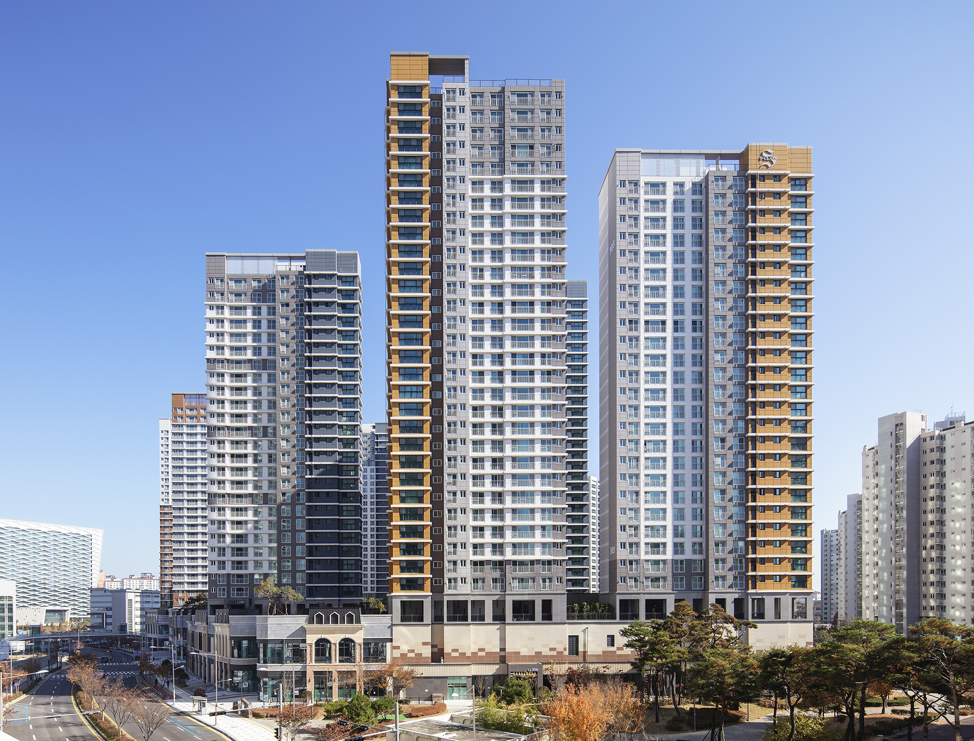S I T E M A P
Jinju, Korea
Jinju Jungheung S-Class Central City
Jinju, Korea
Jinju Jungheung S-Class Central City
Design
- Introduction
- Commercial and residential facilities were planned on a mixed-use site at Jinju Innovation City, Gyeongsangnam-do. Commercial facilities with spa and fitness center are arranged on the 1st and 2nd floors to plan as a street-type shopping mall and arcade mall. The main building facing southeast and southwest to enjoy the view of natural environment (Yeongcheon River and Neighborhood Park). Ancillary welfare facilities and communal facilities are installed in the Sky Garden, located above the commercial facilities, to make easier for residents to access. In addition, with tower-type pillars with the protruding slabs placing on the side of the park and arrangement of 45° layout, maximizes the exposure of sunlight and the view.






