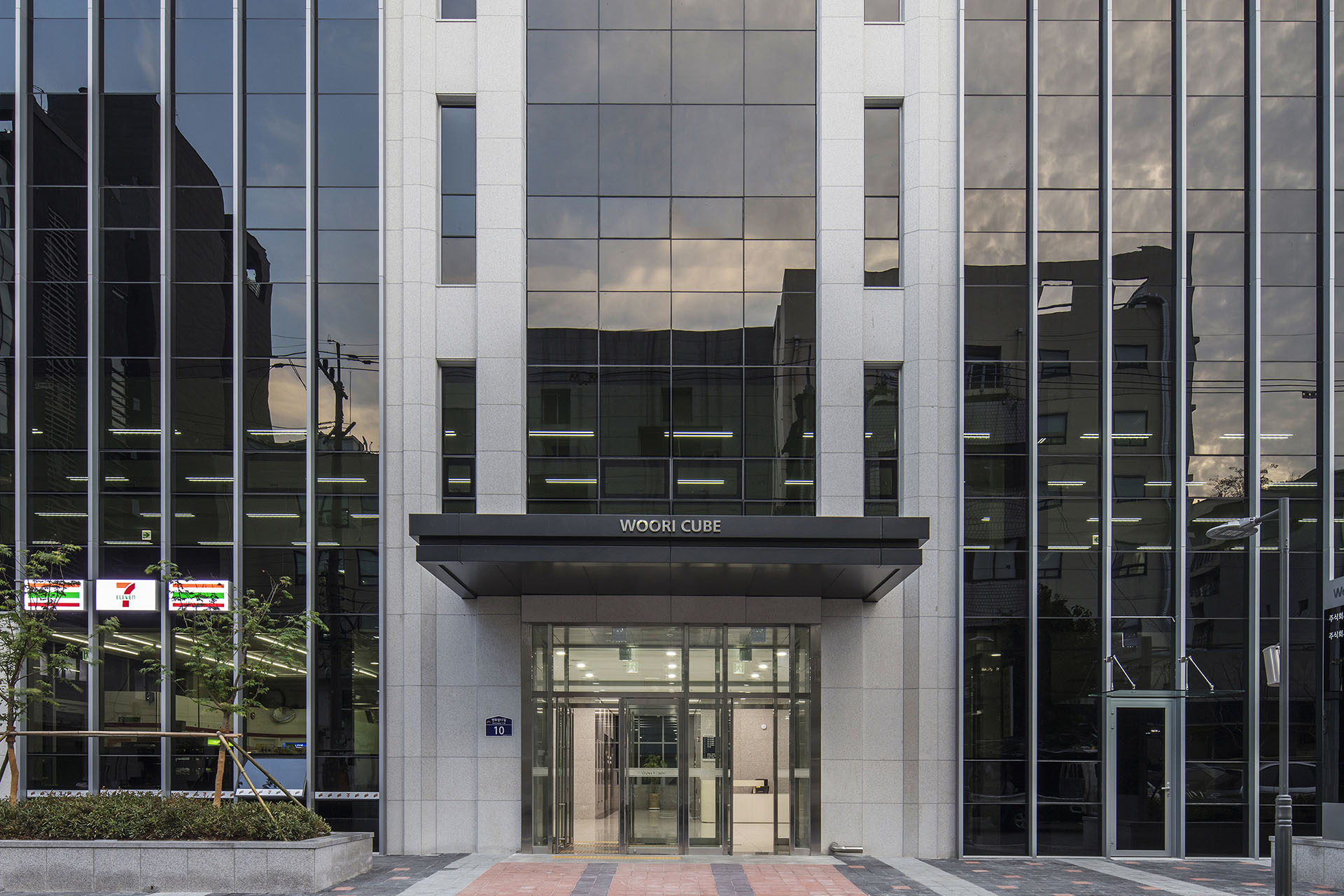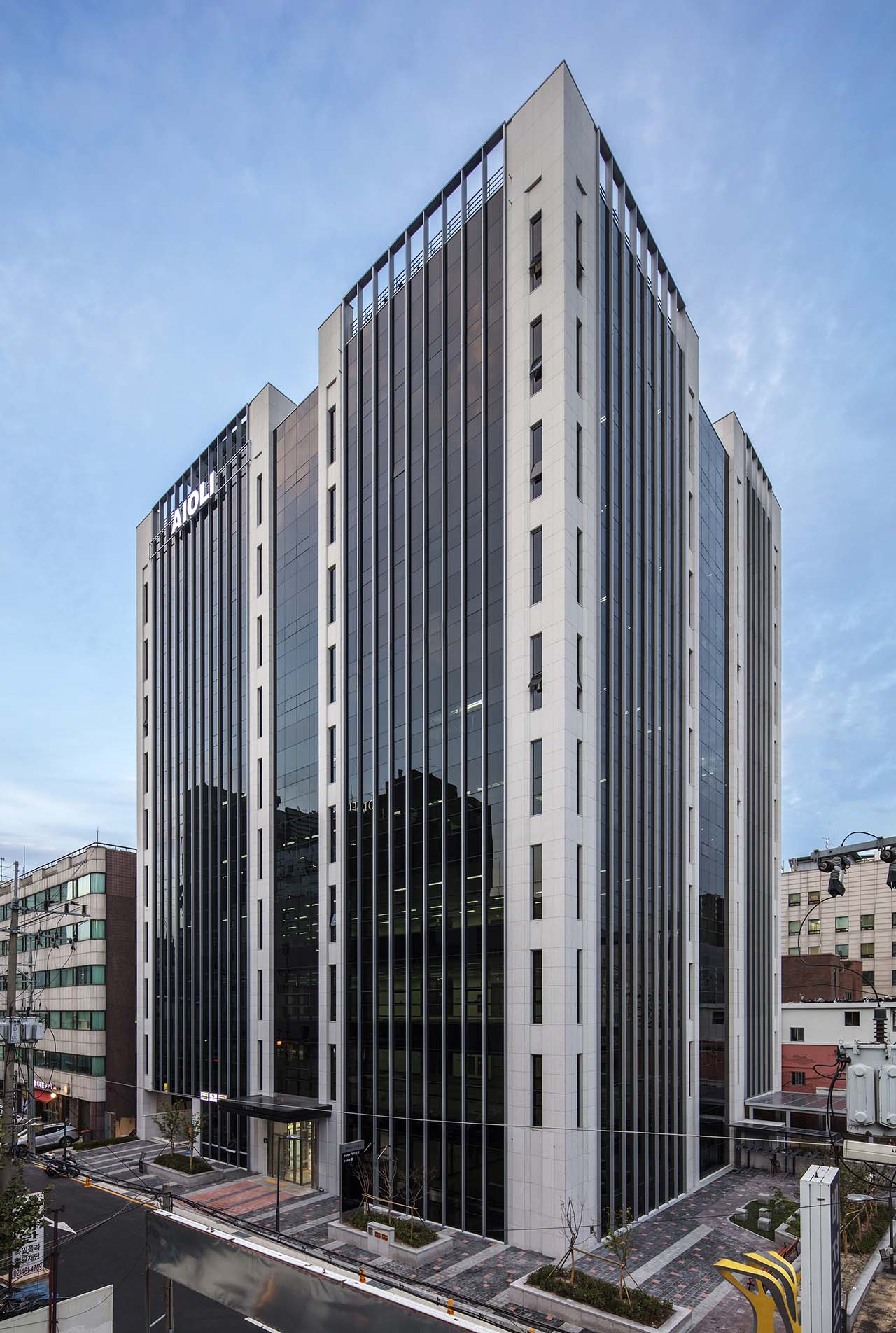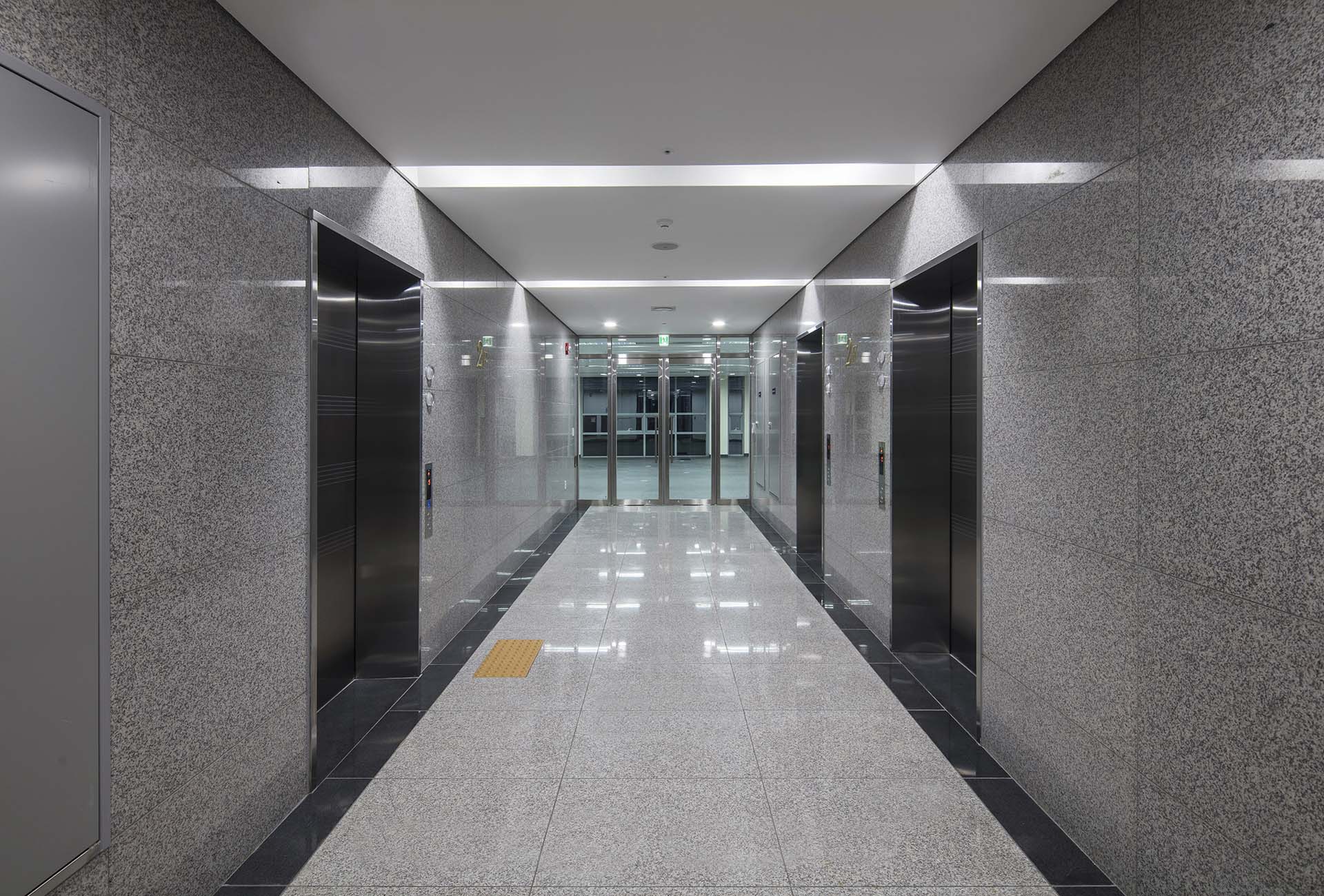S I T E M A P
Seoul, Korea
Woori Cube
Seoul, Korea
Woori Cube
Design
- Introduction
-
Heerim proposed an optimal lease type office building by analyzing the surrounding environment and urban development plan. Maximum and economical building area was secured by utilizing architectural regulation standard, creating public open space and applying various incentives related to green buildings. The required function and space efficiency of office building were secured in order to maximize the rental value by saving energy and creating an advanced office environment.
The design concept was to give a strong volume to the mass by emphasizing the verticality on the elevation, where the energy saving through reduction of the window area ratio, a strong verticality of facade design is achieved by applying the pattern composed of glass and solid surfaces.








