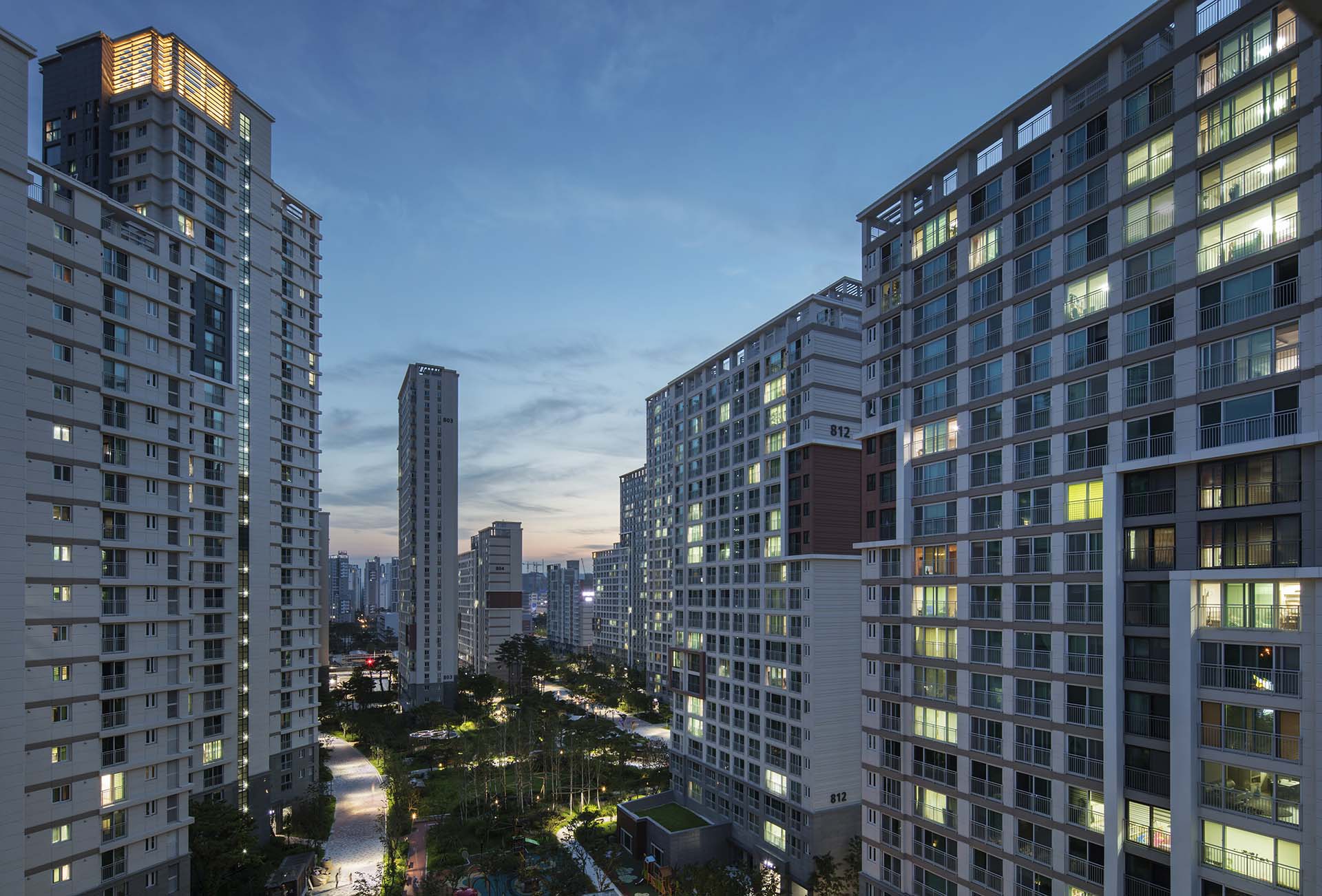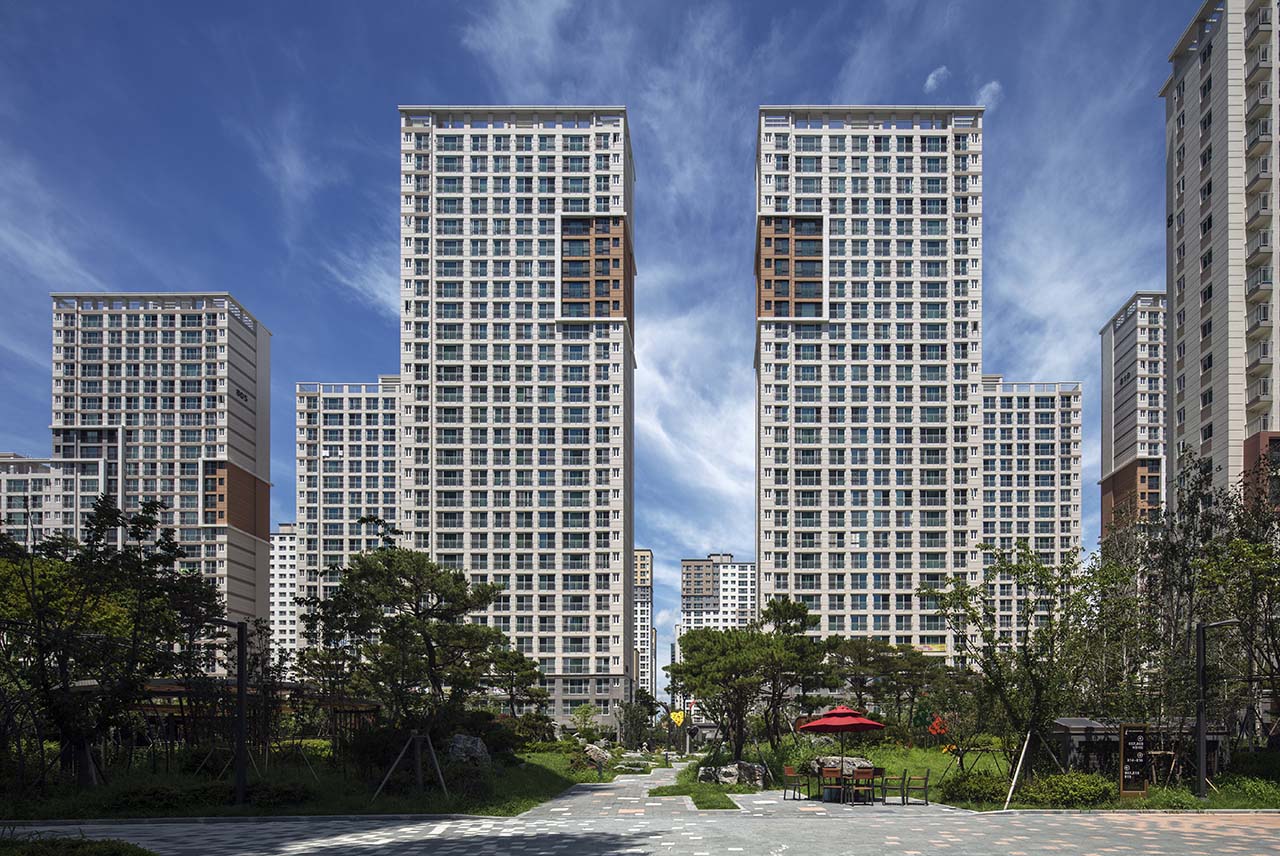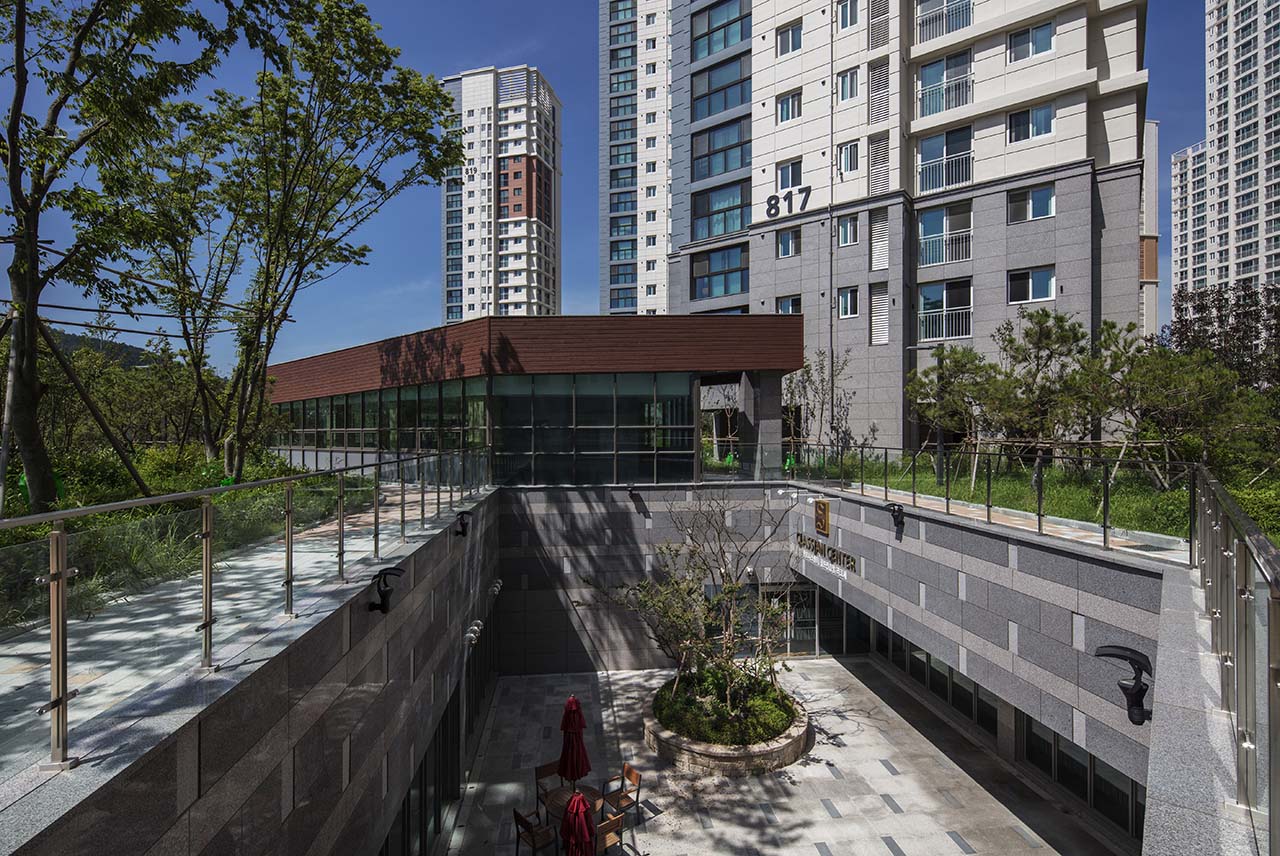S I T E M A P
Sejong, Korea
Sejong Jungheung S-Class Eco City
Sejong, Korea
Sejong Jungheung S-Class Eco City
Design
- Introduction
- “Sejong Jungheung S-Class Eco City” located in multifunctional administrative city 3-2 life zone is fully constructed offering 656 residential units with 29 stories above and 1 stories underground floor. Placed in the southern part of the multifunctional administrative city facing Bihaksan Mountain and abutted onto the neighboring park which connects the Geumgang river and Bihaksan Mountain, the complex shares rich landscape and natural environment. To actively utilize the characteristics of this site, a 10-story low rise buildings were arranged considering the human scale neighborhood park in the east side and, for improvement of pedestrian environment, auxiliary facilities as well as landscaping facilities were planned to provide the community with various feature at the border of park and complex. Moreover, protruding balcony and elevation plan for tower corners were specialized planned to breaktourgh the uniformed elevation while dynamic skyline was formed based on the building design from the 10th floor to the 29th floor as well as landscape in the complex was newly designed by diving the mass vertically and horizontally and using the pattern planning with frames. With these landscape simulations, green network connecting Geumgang river and Bihaksan Mountain was formed where vista, view axis and green axis were secured to create “Sejong Jungheung S-Class Eco City” as another new trend of residential complex in multifunctional administrative city.










