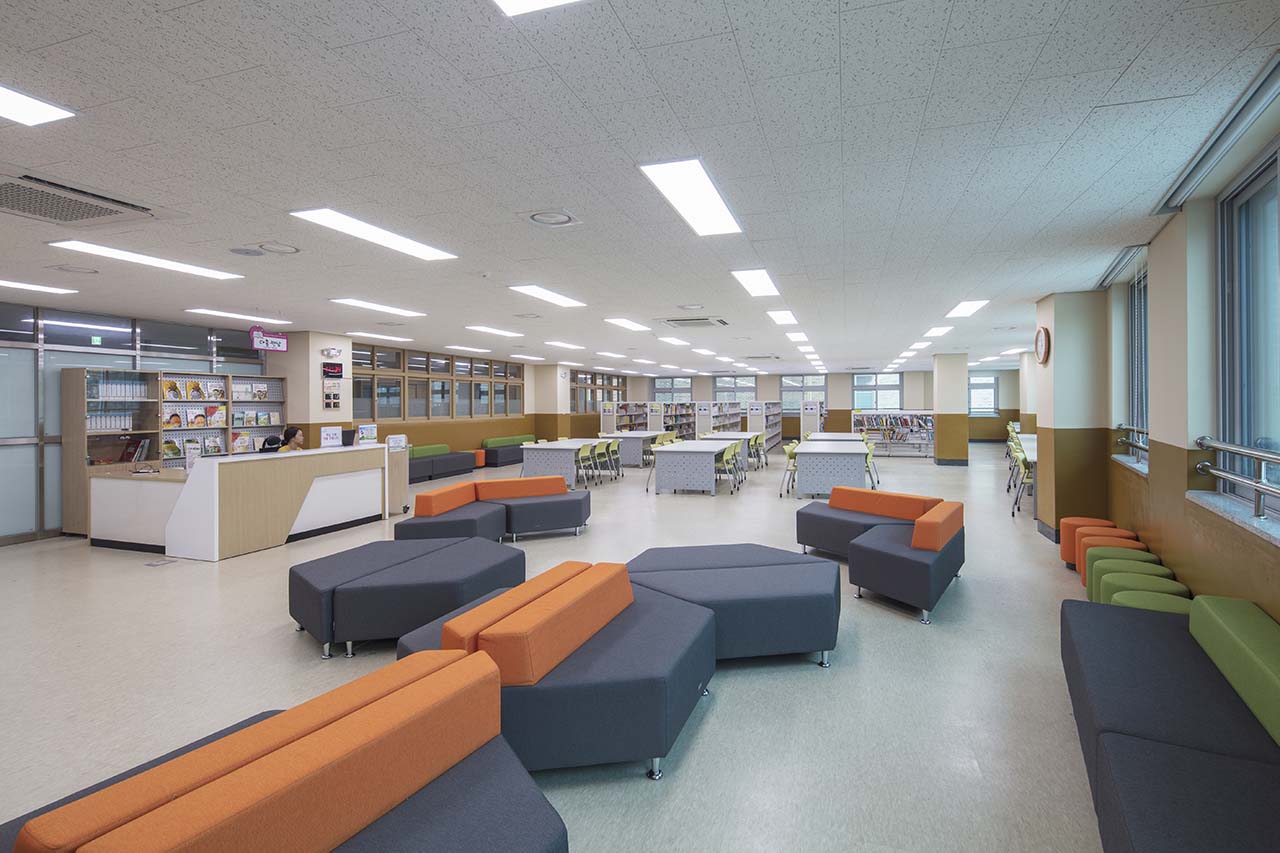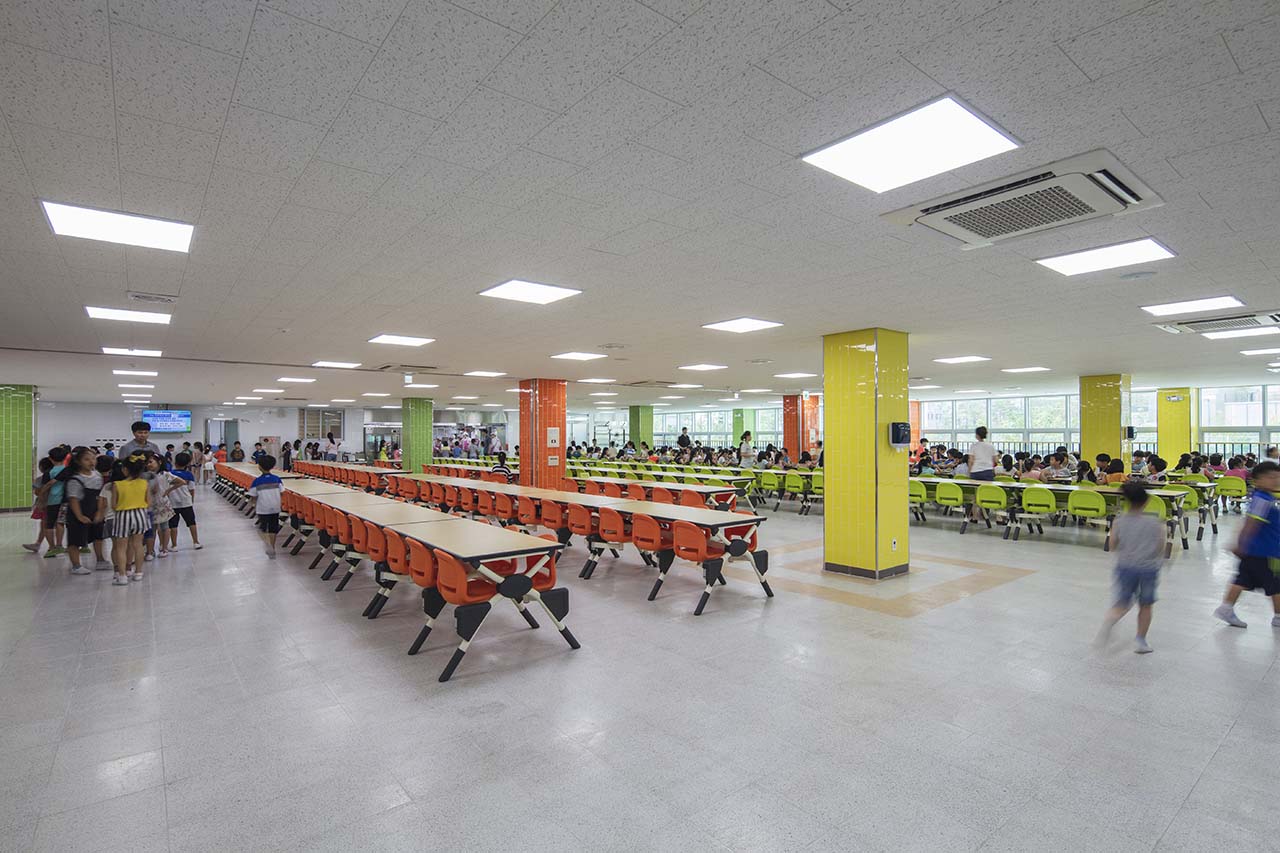S I T E M A P
Sejong, Korea
Saerom Kindergarten and Elementary School
Sejong, Korea
Saerom Kindergarten and Elementary School
Design
- Introduction
- Saerom Kindergarten and Elementary school located in Saerom-dong, Sejong City is planned and designed to fulfil its roles and functions as a living space where students can stay safe and pleasant and to become the base of cultural exchange that can have community fellowship. The major emphasis on the plan was to design an advanced school for the future considering Universal Design and Barrier Free which allows students and school staff, as well as elderly and physically handicapped people., to use the school facilities safely and comfortably. During the site plan, buffer zone was planned in the south, commercial area in the east and high school and residential area were planned in the north and west side. Community square and pedestrian walkway connecting the eastern and western sides of the campus were designed while considering the access approaches and the use of local residents; and playground was designed in the southwest side for the noise reduction and natural light of teacher’s building. Moreover, cafeteria and multipurpose auditorium and etc., were placed between teacher’s building and playground in order to act as buffer zone. Saerom Kindergarten and Elementary School is a future-oriented school as well as community-centered school where parents and local people can share together and it is expected to become a school that grows with the community.










