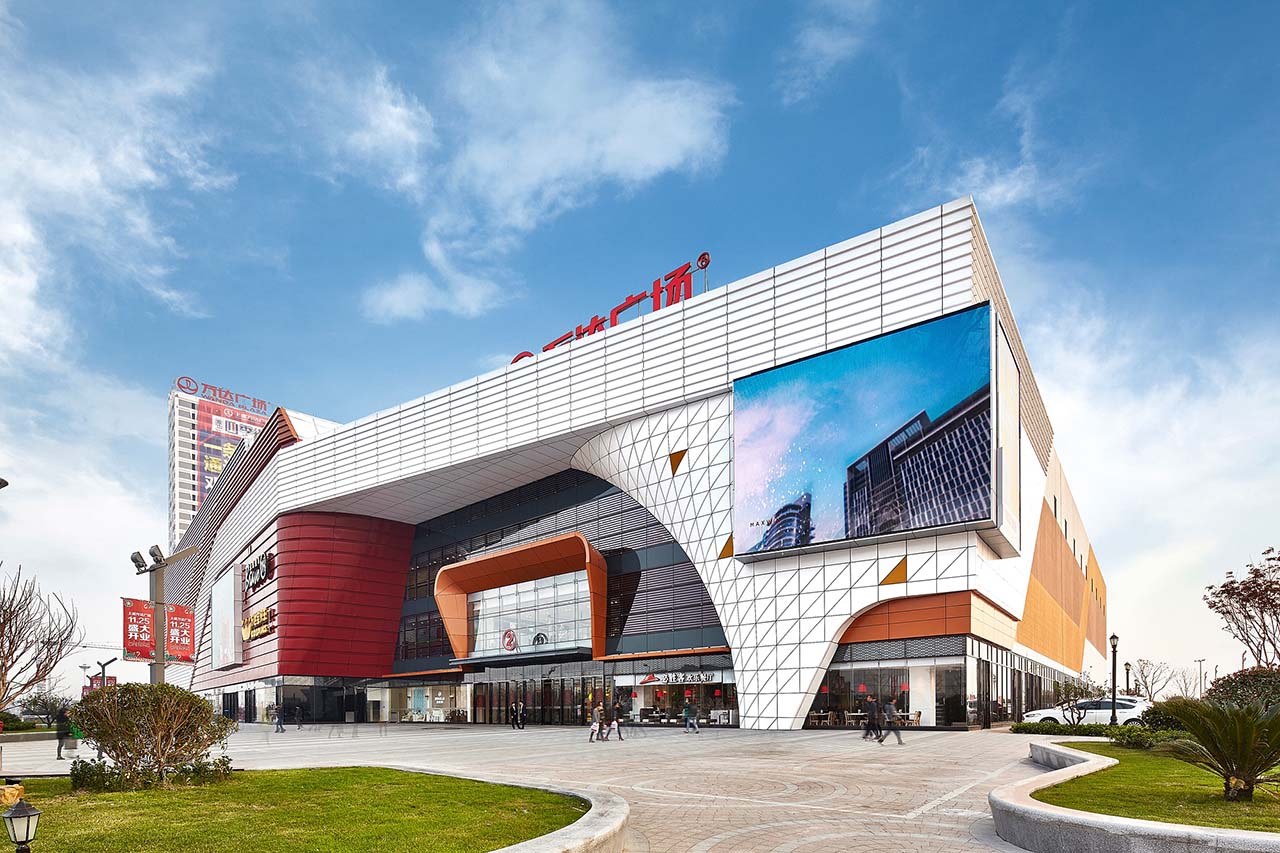S I T E M A P
Shangyu, China
Shangyu Wanda Plaza
Shangyu, China
Shangyu Wanda Plaza
Design
- Introduction
- Shangyu Wanda Plaza stands as a prominent project initiated through a design competition by China's leading real estate firm, Wanda Group. Backed by Heerim's global design expertise and know-how, the project successfully secured its position. Located in Xiaoshan City, often referred to as the "Venice of the East" and a hub for China's textile and weaving industry, the project spans an expansive GFA of approximately 690,000 square meters, featuring 10 office buildings, shopping malls, and waterfront street markets. Heerim performed the concept design for the facade and massing, and as part of the first phase of the project, Shangyu Wanda Plaza was completed in 2016. Emphasizing the commercial mall's visibility, the design prioritized urban symbolism and pedestrian-scale accessibility. Clear hierarchical positioning of entrances on all four sides of the building, along with consistent expressions, visually defined the brand of the shopping mall. The design also incorporated a color code inspired by flowing waves and considerations for the urban landscape, injecting vitality into the cityscape. Particularly noteworthy is the successful incorporation of Min Guo-style architecture, a characteristic style from China's modern era, throughout the building. Recognized as an "Outstanding Design for the Commercial Street of the Year" by Wanda Commercial Planning and Design Research Institute, Heerims design prowess triumphed over various international firms in the Chinese market, solidifying plans for active participation in Wanda Group's upcoming projects.












