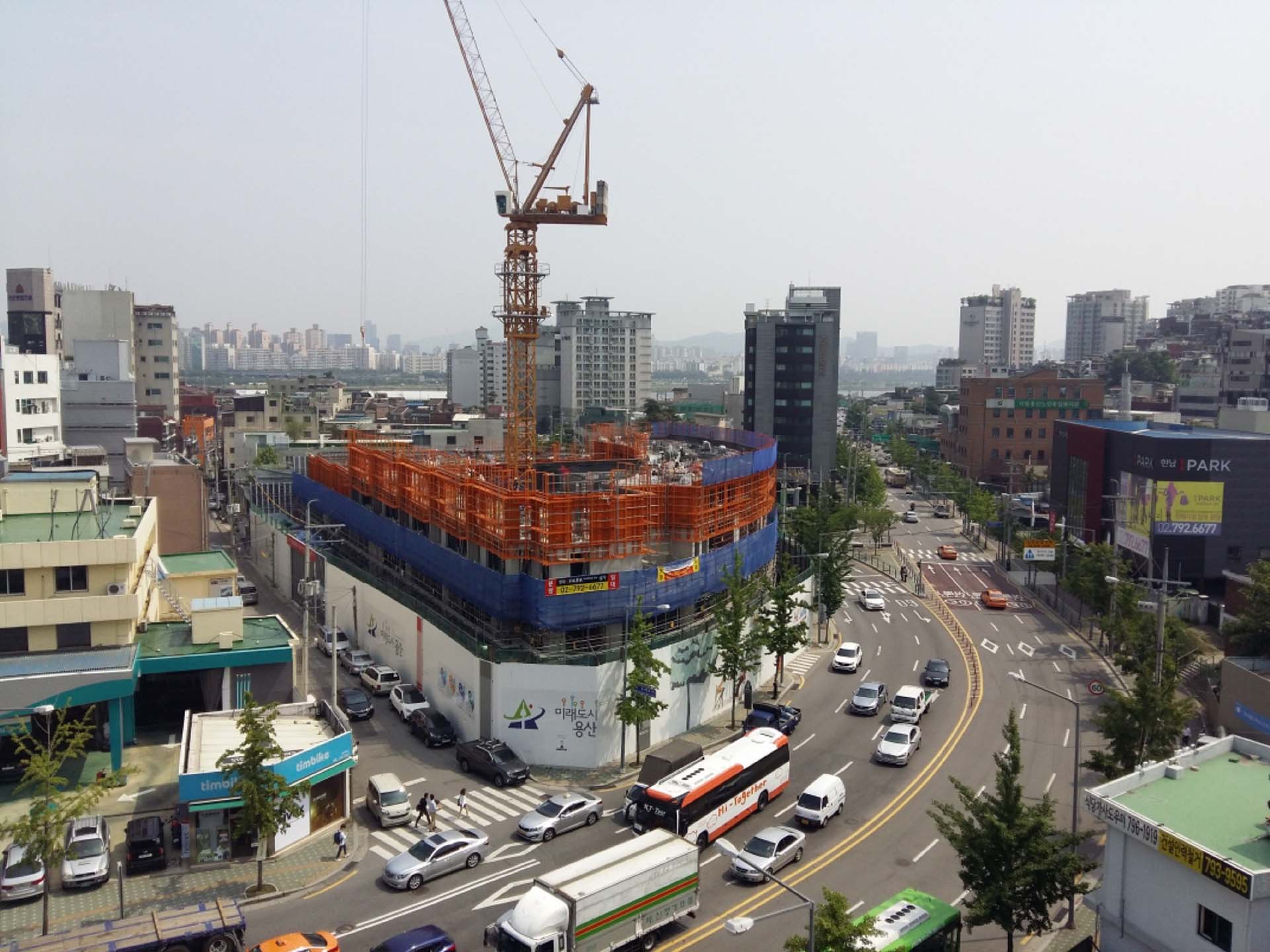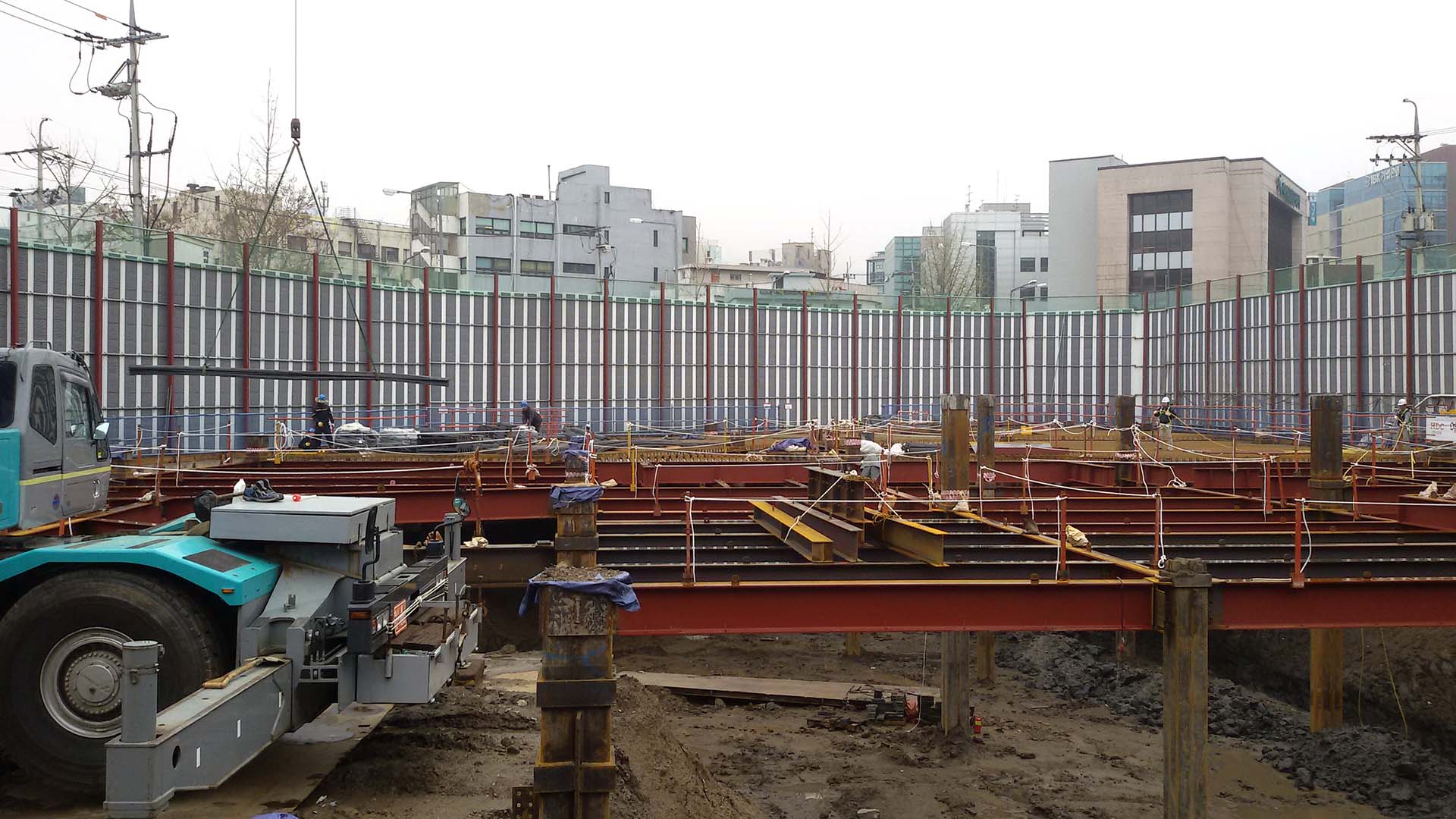S I T E M A P
Seoul, Korea
A multipurpose building of Hannam Special Planning 2-1
Seoul, Korea
A multipurpose building of Hannam Special Planning 2-1
CM
- Introduction
- A multipurpose building of Hannam Special Planning 2-1 is a district units plan(special planning area) located in Hannam Ogeori, which provides view of River Han and Namsan mountain through the design that maximizes its business value. UP-UP construction method (CIP, PRD, Steel beam+Deck PLATE) of SPC method were used to secure structural stability following the excavation depth of 28.5-31.6M and adjacent to construction of neighboring structure. Omission of disassembly process of reshoring will result the decrease of construction period caused by minimizing ground movement(displacement) and construction of ground and basement floors at the same time. Design+CM project will provide the best TOTAL SERVICE of Heerim's CM, which will secure quality of design and mutual trust through the result.







