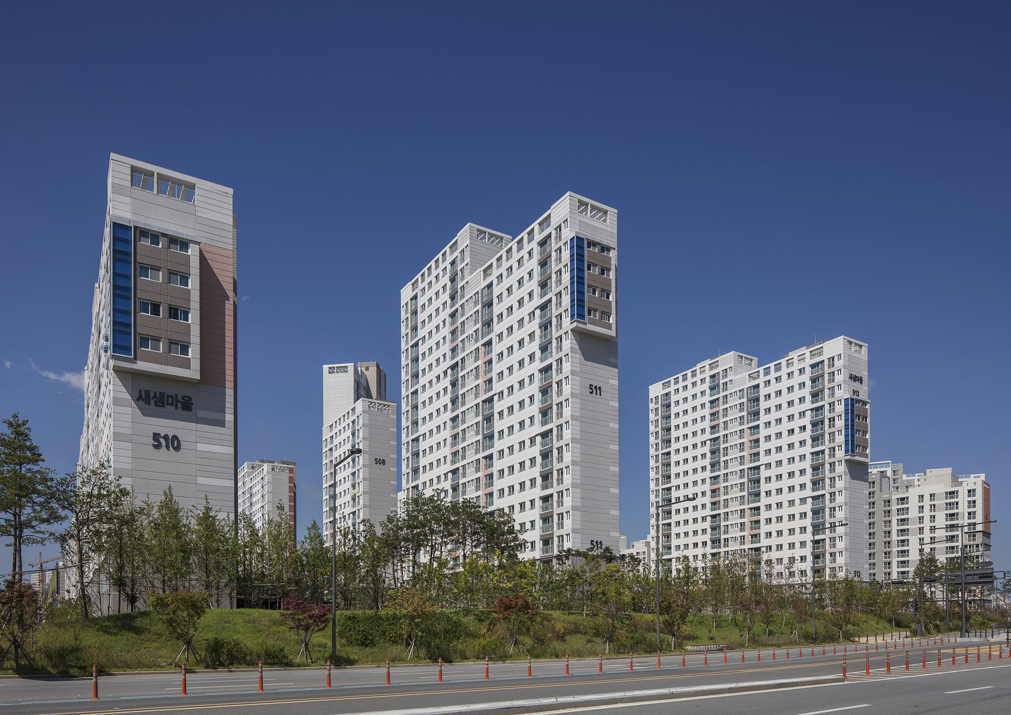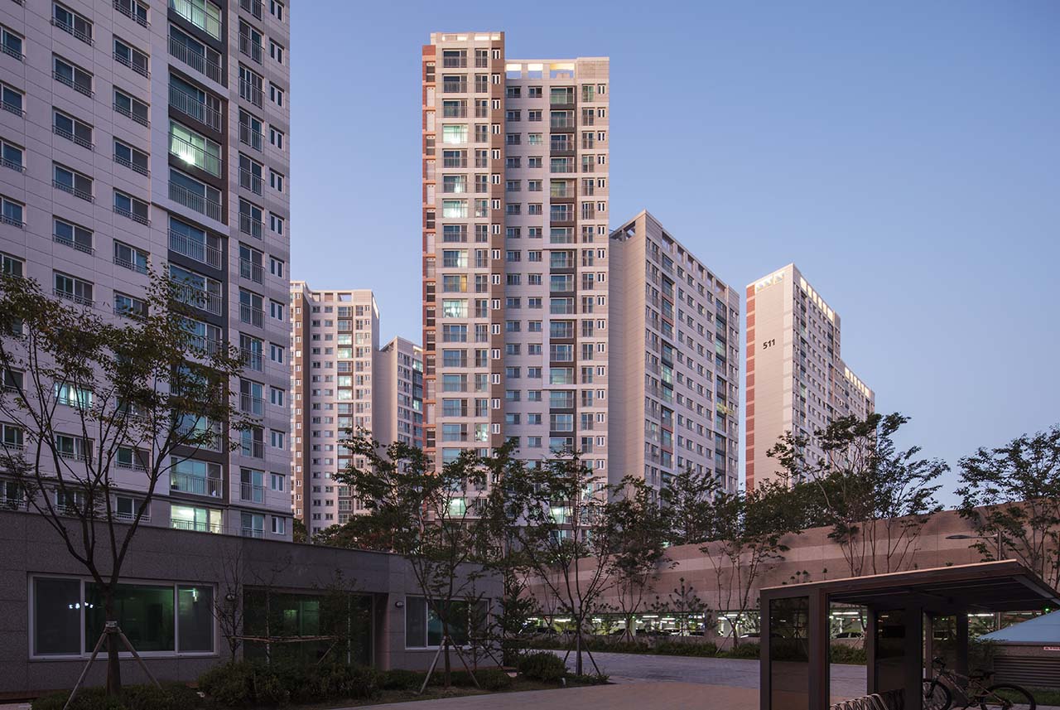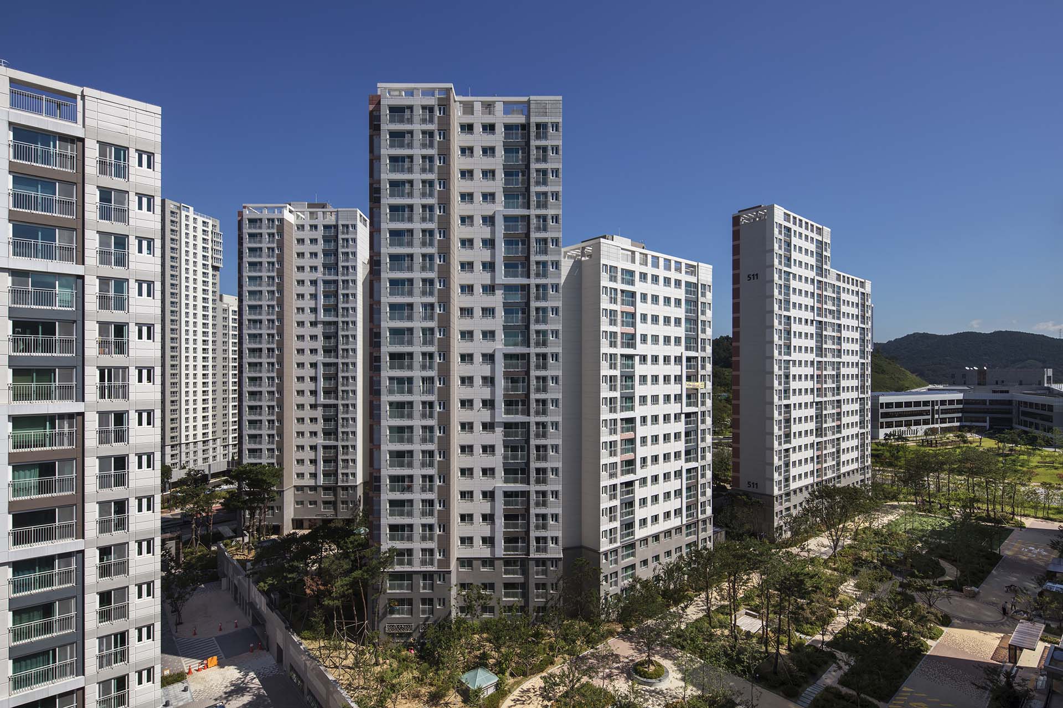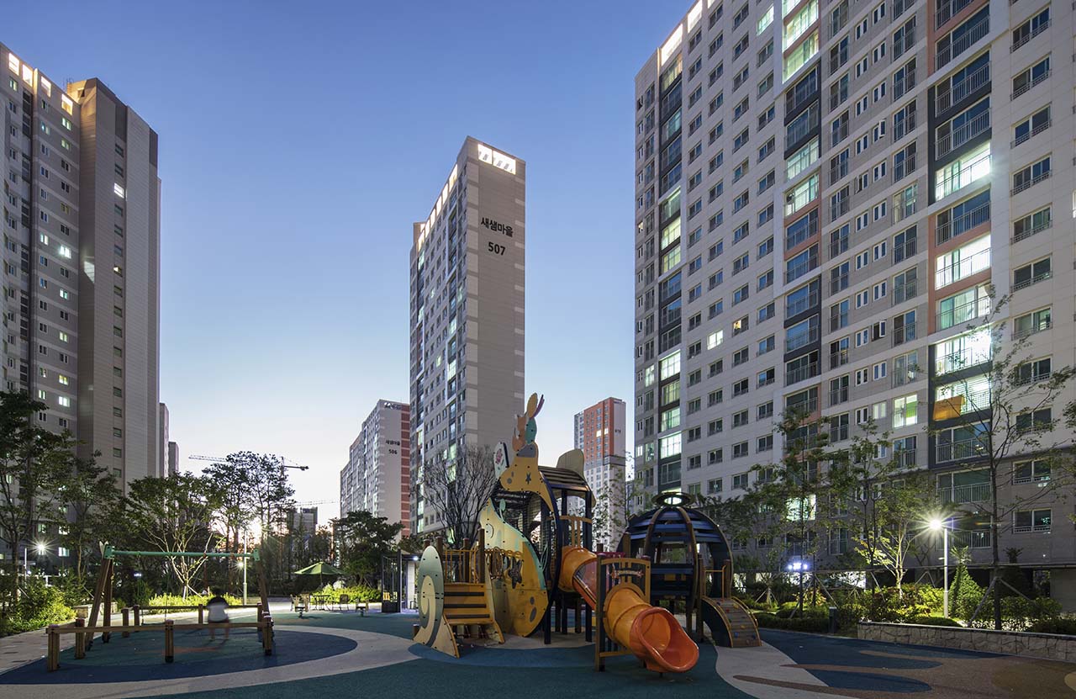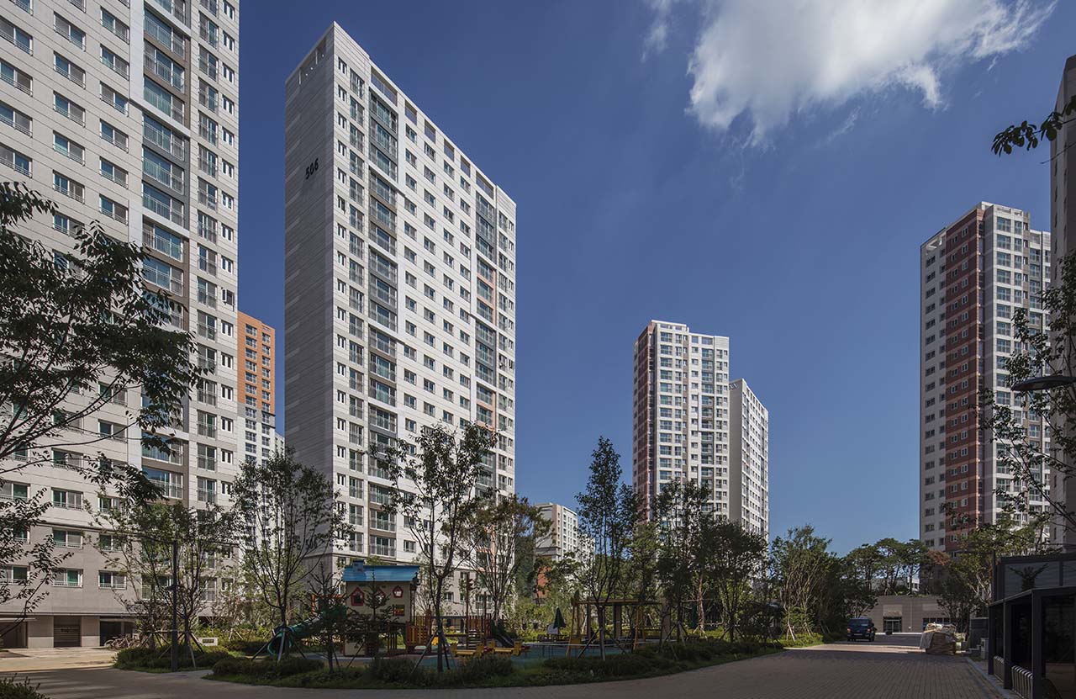S I T E M A P
Sejong, Korea
Sejong Hanyang Sujain EL city
Sejong, Korea
Sejong Hanyang Sujain EL city
Design
- Introduction
- Sejong Hanyang Sujain El City, located in Sodam-dong at 3-3 life zone of Sejong Metropolitan Autonomous City, is a rectangular type apartment complex surrounded by greenery on the southeast and roads on the northwest. There are residential apartments from 12F-22F and one underground parking area on B1F. Subsidiary facilities were planned on the west by utilizing the level difference of the site and neighborhood living facility was planned on the roadside of the north in accordance with the guideline of district unit plan. The site was declared as maximum 18 floors (average 15 floors) as it is a floor height restricted area based on District Unit Plan Guideline, however it was relaxed to 22 floors (average 18 floors) during the process of permit & approval review. The exterior finishing of the lower part was designed to overcome the monotony of the side wall by applying stone and designing various protrusions on the middle and upper levels and partial side wall balconies. The complex consists of 59~85m2 flat-type apartment units with specialized interior space plan such as 4Bay floor plans, spacious storage spaces, alpha room and others in order to provide various lifestyles for residents.






