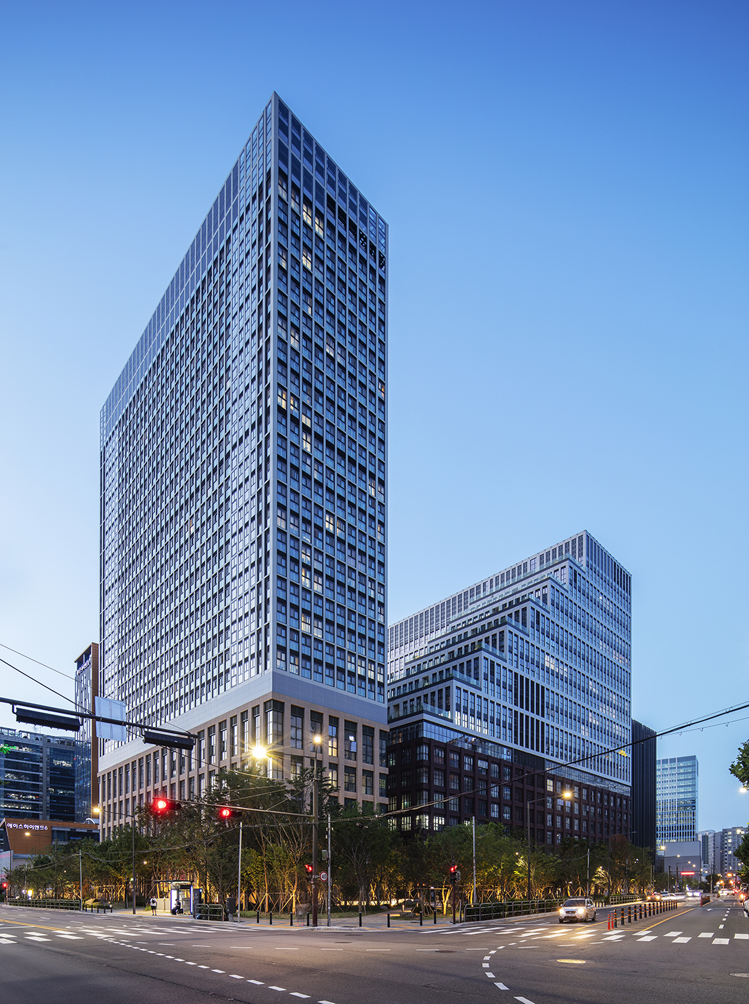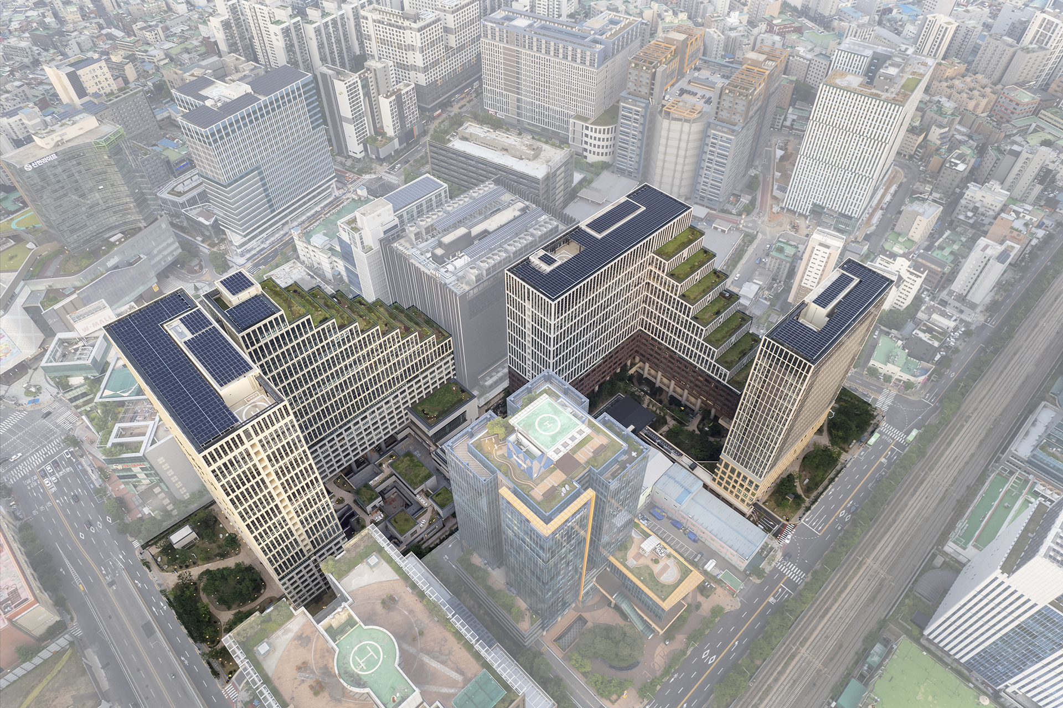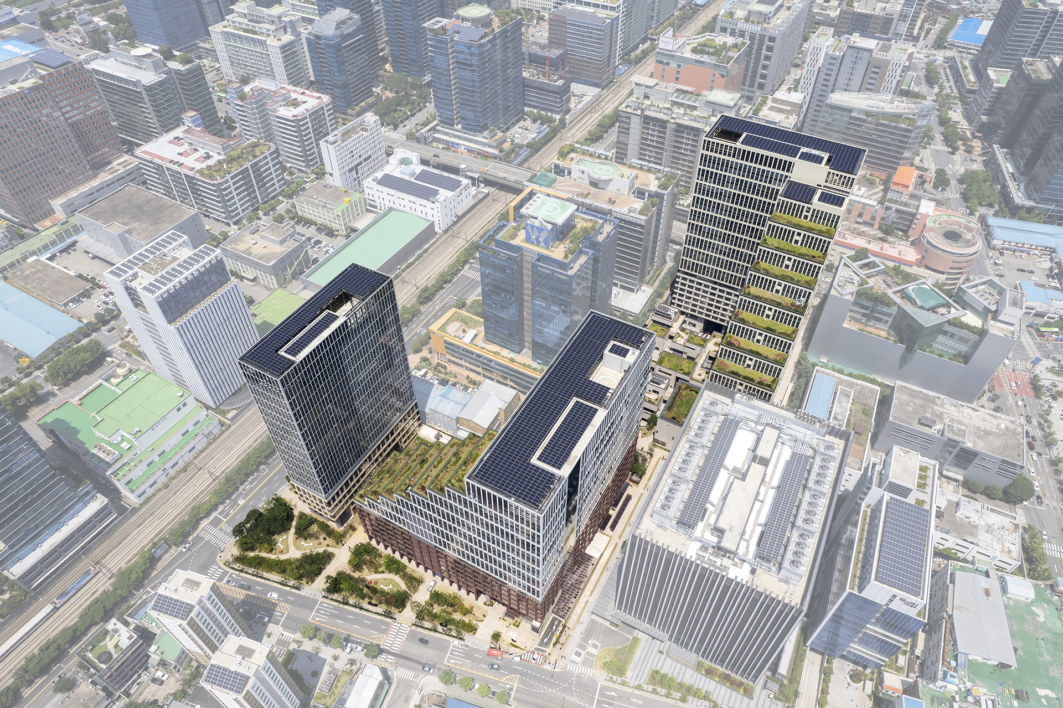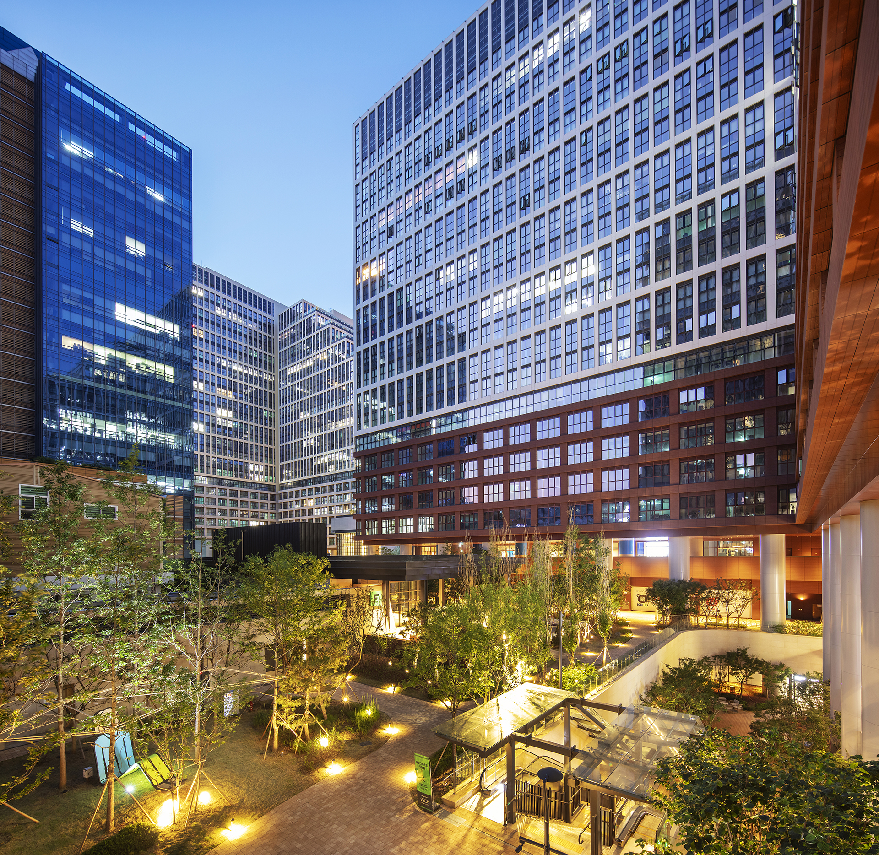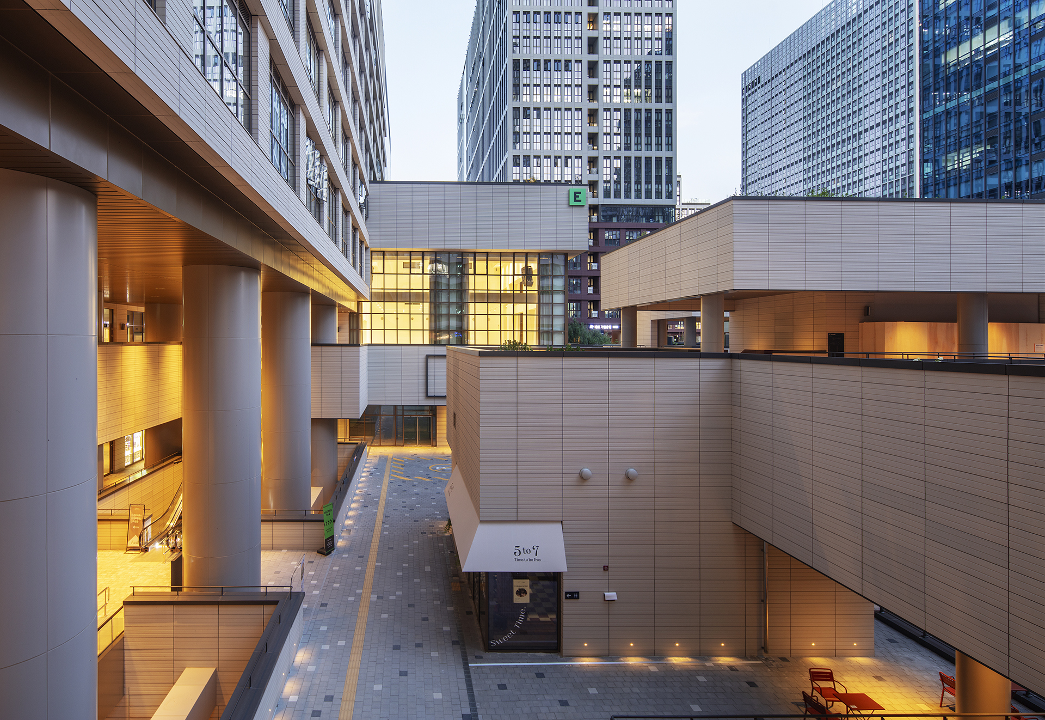S I T E M A P
Seoul, Korea
Publik Gasan
Seoul, Korea
Publik Gasan
Design
- Introduction
- Publik Gasan is located in the Gasan Digital Complex, a central area of the National Industrial Complex in Seoul’s southwestern region. As an urban industrial facility (knowledge industry center), it includes office spaces and supporting facilities such as dormitories, business facilities, cultural and assembly spaces, neighborhood services, retail spaces, and sports facilities. The design goals focus on three key concepts: Common Park (streets and parks), Common Office (comfortable spatial layout), and Common Mall (town-style shopping mall), emphasizing the creation of public spaces that align with these concepts. The external space layout concepts are: ‘GREEN’ (a lush forest that encourages visits), ‘LINK’ (a 230-meter-long arcade-style path connecting two forests), ‘COURTYARD’ (a courtyard layout centered around a forest, creating a cozy interior space), and ‘GREEN CAMPUS’ (a green campus where nature permeates throughout the entire complex). The mass design features terraced forms in the mid and high-rise office sections, allowing for spatial natural views, while the lower and basement commercial facilities adopt a human-scale village concept with small buildings forming a town. These areas include sunken and void spaces, organically connected pedestrian streets, and a street-style mall, creating a diverse and dynamic walking environment. Additionally, the dormitory building provides various shared spaces for a rich lifestyle experience. This project is designed as a new type of knowledge industry center that integrates public spaces with commercial, residential, and business areas to create maximum synergy and aims to serve as a unique example in the field.
- Awards
- Gold Prize(Ministry of Environment Minister Prize), Korean Ecological Architecture and Environment Award(2025)






