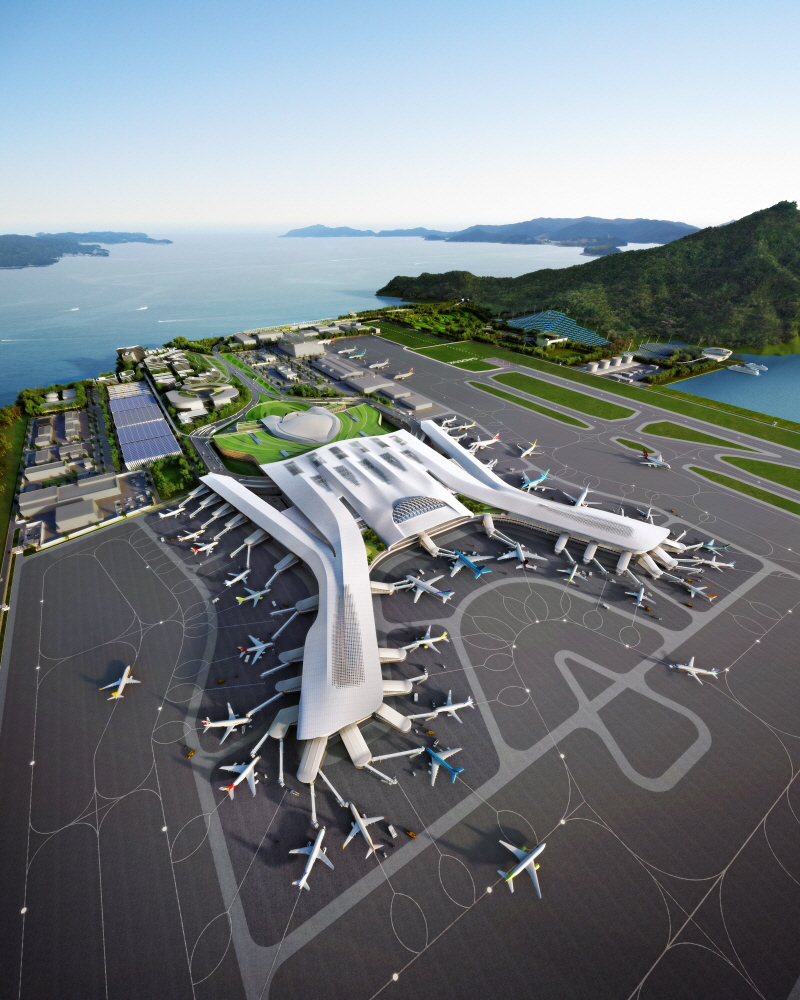S I T E M A P
Gadeokdo New Airport International Design Competition
2024.06.21SCROLL DOWN

-
Heerim has been selected as the final winner of the Gadeokdo New Airport International Design Competition.
■ Outline
- Location : Gadeokdo Island, Gangseo-gu, Busan Metropolitan City
- Use : Airport (Aviation Facilities)
- Site Area : 6,668,947㎡ (Landside : 2,750,018㎡, Seaside : 3,918,929㎡)
- G.F.A : Phase 1 - 289,515.15㎡ / Phase 2 - 365,741.38 (Entire Facility)
Phase 1 - 206,585.15㎡ / Phase 2 - 266,271.38㎡ (Passenger Terminal)
- Building Area : Phase 1 - 186,365.56㎡ / Phase 2 - 212,963.51㎡ (Entire Facility)
Phase 1 - 134,717.10㎡ / Phase 2 - 151,160.13㎡ (Passenger Terminal)
- Floors : 4F (Above ground)
- Building Coverage Ratio (B.C.R) : Phase 1 - 2.79% / Phase 2 - 3.19% (Entire Facility)
- Floor Area Ratio (F.A.R) : Phase 1 - 4.27% / Phase 2 - 5.39% (Entire Facility)
- Date of Selection : June 21, 2024
- Design Start (Estimated) : July 2024
- Completion (Estimated) : November 2029 (Opening) / November 2030 (Completion)
- Architect : Heerim Architects & Planners, Keunjeong Architects & Engineers, NOW Architects
- Builder : TBD
- Client : Ministry of Land, Infrastructure and Transport
- Department in Charge : Airport Design Studio, Designer Pool 2, Aviation Business
- Internal Contract Support : Research Institute (BIM, Sustainability, CG, Editing), Urban & Landscape Design Studio(Landscape)
-





