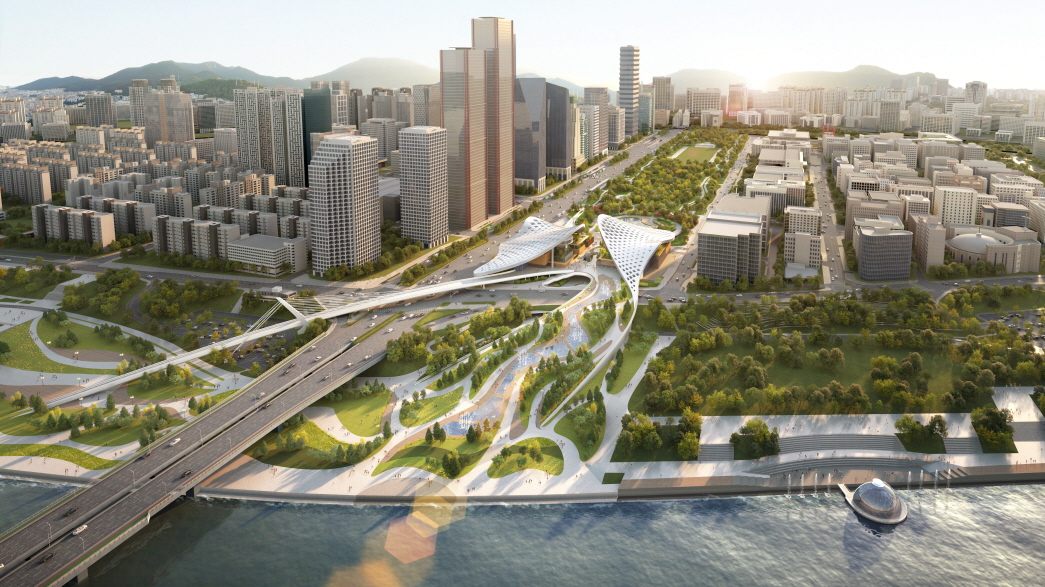S I T E M A P
International Design Competition for The 2nd SEJONG CENTER FOR PERFORMING ARTS
2023.09.11SCROLL DOWN

-
Heerim has been selected as 5 finalists for International Design Competition for The 2nd SEJONG CENTER FOR PERFORMING ARTS
■ Outline
- Location: Northwest end of Yeouido Park, 120, Yeouigongwon-ro, Yeongdeungpo-gu,
Seoul, Republic of Korea
- Use: Facilities for cultural activities and assembly: Performance Art Center
- Site Area: 34,000.00㎡
- Total Floor Area: 57,734.25㎡
- Building Area: 23,479.38㎡
- Building Elevation: 2 floors underground, 5 floors above ground
- Building Height: 48.00m(60m above sea level)
- Building Coverage Ratio: 69.05%
- Floor Area Ratio: 77.47%
- Architect: HEERIM ARCHITECTS & PLANNERS CO., LTD
- Client: Seoul Metropolitan Government (Public Development Business Division)
- Completion Date: -August, 18th, ,2023
- Department in charge: Designer Pool 2
-Finalists
HEERIM ARCHITECTS & PLANNERS CO., LTD
(주)종합건축사사무소 디자인캠프문박디엠피
(주)범건축종합건축사사무소
Jean-Pierre Durig (DURIG AG)
Zaha Hadid Architects
-2nd phase design competition schedule
A design competition will be held for 5 selected people (teams), and the winning work will
be selected. (Scheduled for the first half of 2025)
-





