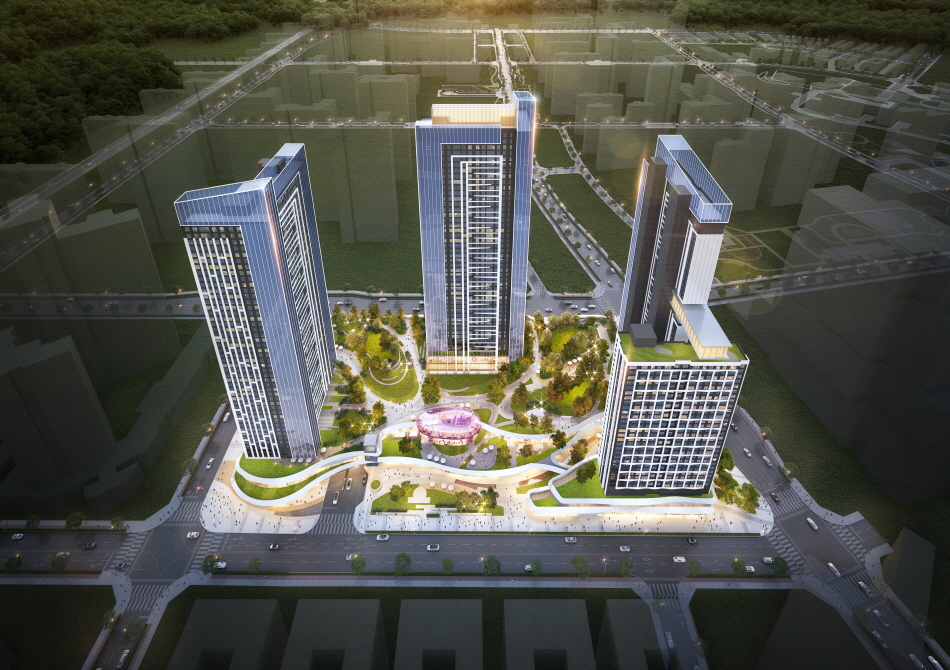S I T E M A P
Competition
Nomination of Residential and Commercial Complex 2BL Development Project foe General Industrial Complex in Pyeongtaek Brain City
2022.07.01SCROLL DOWN

-
Heerim has been awarded 1nd prize for Nomination of Residential and Commercial Complex 2BL Development Project foe General Industrial Complex in Pyeongtaek Brain City
■ Outline
- Location: Residential and Commercial Complex 2BL, Pyeongtaek Brain City General Industrial Complex, Jangan-dong, Pyeongtaek-si, Gyeonggi-do
- Use: Retail facilities, apartment, officetel
- Site Area: 27,359.00㎡
- Total Floor Area: 155,875.84㎡
- Building Area: 19,136.00㎡
- No. of Units: 704
- Building Elevation: 2 floors underground, 46 floors above ground
- Building Height: 141.75m
- Building Coverage Ratio: 69.94%
- Floor Area Ratio: 399.27%
- Architect: Heerim Architects & Planners
- Client: DS Networks
- Completion Date: June 20th, 2022
- Department in charge: Residential and healthcare sector Residential 1Headquarters /
Residential interior part
-